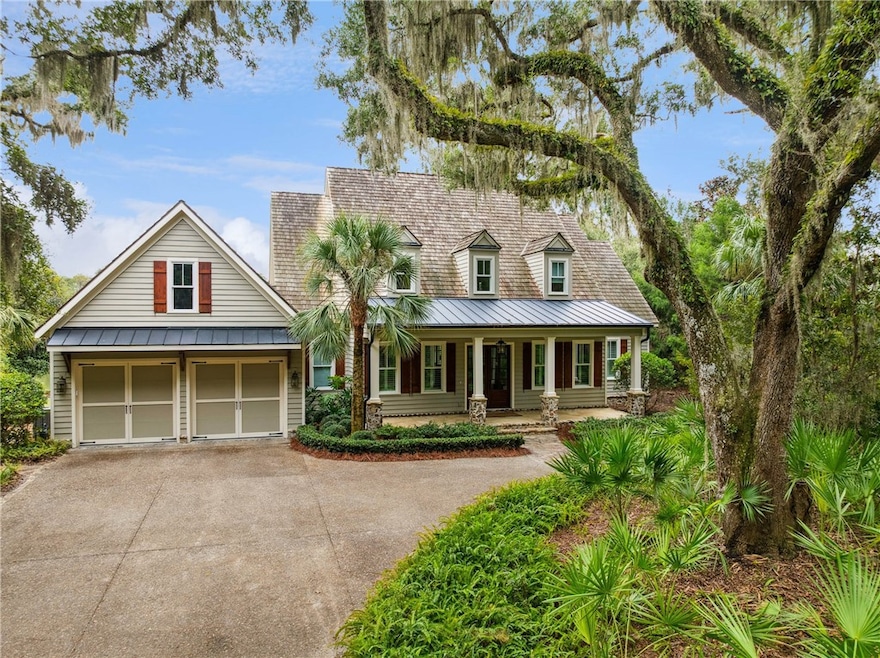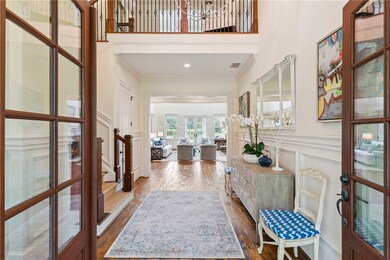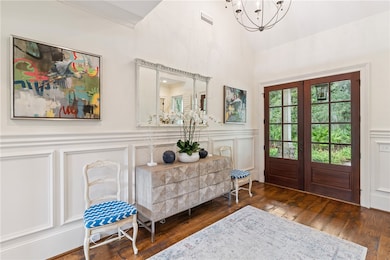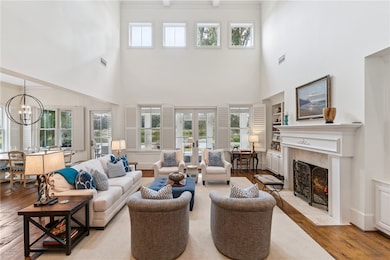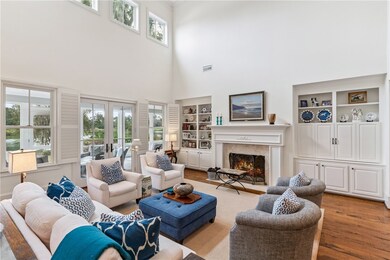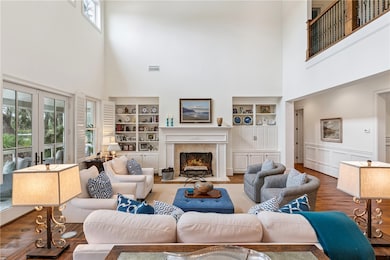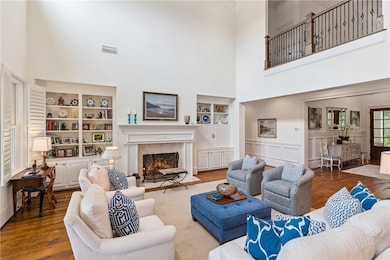22 Cromley Ct Saint Simons Island, GA 31522
Estimated payment $13,525/month
Highlights
- Docks
- Gourmet Kitchen
- Lake View
- Oglethorpe Point Elementary School Rated A
- Gated Community
- Waterfront
About This Home
Welcome to 22 Cromley Court, a stunning lakefront cottage nestled on .54 acres in an elegant enclave within Frederica, where homes blend seamlessly into the pristine natural surroundings. One of only nine homes located on two quiet cul-de-sacs, this is a unique opportunity to own in one of Frederica's most desirable settings.
This beautifully designed 3,373-square-foot residence offers an ideal combination of sophistication, comfort, and functionality. Built in 2015, the home features four bedrooms and four and a half bathrooms, including both a primary suite and a guest suite on the main floor. The open floor plan highlights a coffered two-story family room, custom-built-in bookcases, hardwood floors throughout the living areas, and a gourmet kitchen with custom cabinetry and a large pantry.
Outdoor living is equally impressive, with a spacious screened porch featuring a built-in gas grill and a large, covered terrace overlooking the serene lake, perfect for year-round entertaining and relaxation. Additional amenities include a mudroom, laundry room, two-car garage, and generator.
Residents of Alford Lane enjoy exclusive access to a shared community dock and a cozy fire pit. This remarkable lakefront retreat offers timeless design, modern convenience, and an unparalleled setting within Frederica. Application rights to join Frederica Golf Club are available for $85,000 initiation fee, subject to membership approval.
Home Details
Home Type
- Single Family
Est. Annual Taxes
- $17,963
Year Built
- Built in 2014
Lot Details
- 0.54 Acre Lot
- Waterfront
- Property fronts a freeway
- Cul-De-Sac
- Landscaped
- Sprinkler System
- Zoning described as Res Single
HOA Fees
- $542 Monthly HOA Fees
Parking
- 2 Car Attached Garage
- Garage Door Opener
Home Design
- Exterior Columns
- Brick Exterior Construction
- Slab Foundation
- HardiePlank Type
Interior Spaces
- 3,398 Sq Ft Home
- 2-Story Property
- Wired For Data
- Coffered Ceiling
- Tray Ceiling
- Ceiling Fan
- Gas Log Fireplace
- Mud Room
- Living Room with Fireplace
- Screened Porch
- Wood Flooring
- Lake Views
- Fire and Smoke Detector
Kitchen
- Gourmet Kitchen
- Built-In Oven
- Cooktop with Range Hood
- Microwave
- Dishwasher
- Kitchen Island
- Disposal
Bedrooms and Bathrooms
- 4 Bedrooms
Laundry
- Laundry Room
- Dryer
- Washer
Eco-Friendly Details
- Energy-Efficient Insulation
Outdoor Features
- Docks
- Exterior Lighting
Schools
- Oglethorpe Elementary School
- Glynn Middle School
- Glynn Academy High School
Utilities
- Central Heating and Cooling System
- Heat Pump System
- Underground Utilities
- Cable TV Available
Listing and Financial Details
- Assessor Parcel Number 04-14523
Community Details
Overview
- Private Membership Available
- Frederica Township Association, Phone Number (912) 634-1500
- Frederica Golf Club Subdivision
- Community Lake
Security
- Gated Community
Map
Home Values in the Area
Average Home Value in this Area
Tax History
| Year | Tax Paid | Tax Assessment Tax Assessment Total Assessment is a certain percentage of the fair market value that is determined by local assessors to be the total taxable value of land and additions on the property. | Land | Improvement |
|---|---|---|---|---|
| 2025 | $17,963 | $716,240 | $129,800 | $586,440 |
| 2024 | $17,248 | $687,760 | $110,000 | $577,760 |
| 2023 | $16,723 | $675,440 | $110,000 | $565,440 |
| 2022 | $12,863 | $507,920 | $90,000 | $417,920 |
| 2021 | $10,468 | $399,960 | $72,000 | $327,960 |
| 2020 | $10,568 | $399,960 | $72,000 | $327,960 |
| 2019 | $11,049 | $492,200 | $72,000 | $420,200 |
| 2018 | $11,633 | $445,520 | $72,000 | $373,520 |
| 2017 | $11,758 | $445,520 | $72,000 | $373,520 |
| 2016 | $8,059 | $337,800 | $72,000 | $265,800 |
| 2015 | -- | $275,000 | $78,000 | $197,000 |
| 2014 | -- | $64,000 | $64,000 | $0 |
Property History
| Date | Event | Price | List to Sale | Price per Sq Ft | Prior Sale |
|---|---|---|---|---|---|
| 11/03/2025 11/03/25 | Pending | -- | -- | -- | |
| 10/30/2025 10/30/25 | For Sale | $2,175,000 | +93.3% | $640 / Sq Ft | |
| 10/31/2016 10/31/16 | Sold | $1,125,000 | -1.7% | $334 / Sq Ft | View Prior Sale |
| 08/25/2016 08/25/16 | Pending | -- | -- | -- | |
| 07/25/2016 07/25/16 | For Sale | $1,145,000 | +34.7% | $339 / Sq Ft | |
| 05/27/2015 05/27/15 | Sold | $850,000 | -14.3% | $252 / Sq Ft | View Prior Sale |
| 04/24/2015 04/24/15 | Pending | -- | -- | -- | |
| 05/30/2014 05/30/14 | For Sale | $992,168 | -- | $294 / Sq Ft |
Purchase History
| Date | Type | Sale Price | Title Company |
|---|---|---|---|
| Warranty Deed | $1,125,000 | -- | |
| Warranty Deed | $850,000 | -- | |
| Warranty Deed | $390,000 | -- |
Mortgage History
| Date | Status | Loan Amount | Loan Type |
|---|---|---|---|
| Previous Owner | $400,000 | New Conventional |
Source: Golden Isles Association of REALTORS®
MLS Number: 1657683
APN: 04-14523
- 15 Alford Ln
- 1333 Pikes Bluff Rd
- 1309 Pikes Bluff Rd
- 1241 Pikes Bluff Rd
- 107 Harris Ln
- 143 Kirkaldy Ln
- 160 Harris Ln
- 75 Palisade Ln
- 105 Hasell Ln
- 506 Conservation Dr
- 106 Telford Ln
- 0 Harwell Dr
- 134 Telford Ln
- 107 Saint Annies Ln
- 127 Village Dr
- 131 Village Dr
- 37 Woodland Way
- 4 Fred Dr
- 17 Fred Dr
- 49 Hatton Ln
