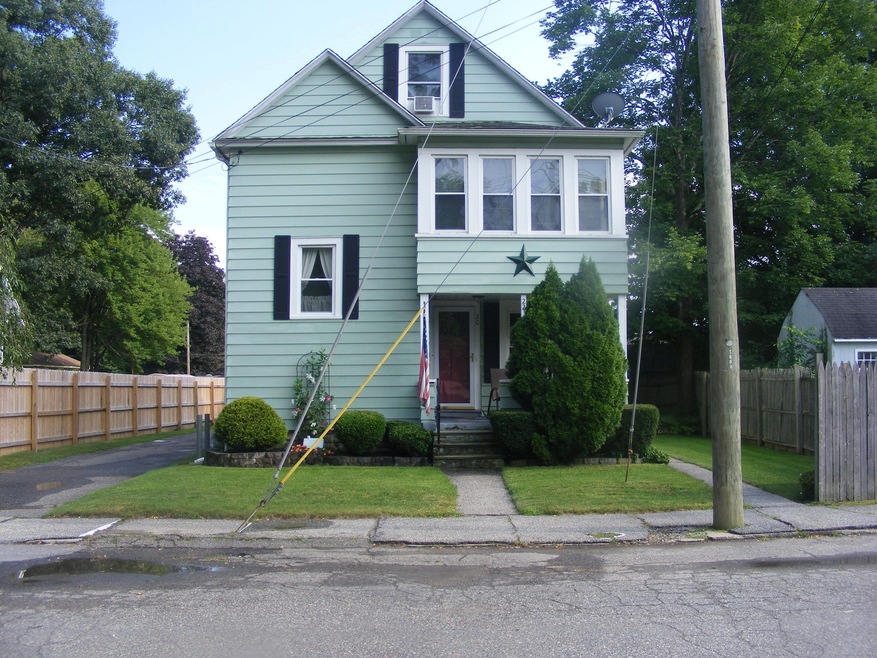
22 Dale St Torrington, CT 06790
Highlights
- Tankless Water Heater
- Baseboard Heating
- Level Lot
- Property is near shops
About This Home
As of October 2024Come see this beautifully maintained multi-family home. Two car garage with private fenced in back yard. Landscaped to perfection... The first floor features 2 bedrooms, full bathroom, kitchen, and living room. The upstairs apartment has a spacious 1 bedroom, full bathroom, kitchen, dining room, living room and a bright sunporch. The bonus room on the 3rd floor offers a spacious family room and extra bedroom or use as 2 bedrooms if needed. This home is a must see and priced to sell!!!
Last Agent to Sell the Property
Sullivan Real Estate Inc License #RES.0760082 Listed on: 08/14/2024
Property Details
Home Type
- Multi-Family
Est. Annual Taxes
- $4,118
Year Built
- Built in 1925
Lot Details
- 6,098 Sq Ft Lot
- Level Lot
Parking
- 2 Car Garage
Home Design
- Stone Foundation
- Frame Construction
- Asphalt Shingled Roof
- Aluminum Siding
- Masonry
Interior Spaces
- 2,419 Sq Ft Home
- Self Contained Fireplace Unit Or Insert
- Basement Fills Entire Space Under The House
Bedrooms and Bathrooms
- 4 Bedrooms
- 2 Full Bathrooms
Location
- Property is near shops
- Property is near a bus stop
Schools
- Torrington High School
Utilities
- Baseboard Heating
- Heating System Uses Natural Gas
- Heating System Uses Oil
- Tankless Water Heater
- Fuel Tank Located in Basement
Community Details
- 2 Units
Listing and Financial Details
- Assessor Parcel Number 891471
Ownership History
Purchase Details
Home Financials for this Owner
Home Financials are based on the most recent Mortgage that was taken out on this home.Purchase Details
Similar Homes in Torrington, CT
Home Values in the Area
Average Home Value in this Area
Purchase History
| Date | Type | Sale Price | Title Company |
|---|---|---|---|
| Warranty Deed | $350,000 | None Available | |
| Warranty Deed | $350,000 | None Available | |
| Deed | -- | -- |
Mortgage History
| Date | Status | Loan Amount | Loan Type |
|---|---|---|---|
| Open | $343,660 | FHA | |
| Closed | $343,660 | FHA | |
| Previous Owner | $37,717 | No Value Available |
Property History
| Date | Event | Price | Change | Sq Ft Price |
|---|---|---|---|---|
| 05/02/2025 05/02/25 | Under Contract | -- | -- | -- |
| 05/01/2025 05/01/25 | Rented | $1,350 | -10.0% | -- |
| 03/17/2025 03/17/25 | Price Changed | $1,500 | -6.3% | $1 / Sq Ft |
| 02/28/2025 02/28/25 | For Rent | $1,600 | 0.0% | -- |
| 10/17/2024 10/17/24 | Sold | $350,000 | +6.1% | $145 / Sq Ft |
| 08/14/2024 08/14/24 | For Sale | $329,900 | -- | $136 / Sq Ft |
Tax History Compared to Growth
Tax History
| Year | Tax Paid | Tax Assessment Tax Assessment Total Assessment is a certain percentage of the fair market value that is determined by local assessors to be the total taxable value of land and additions on the property. | Land | Improvement |
|---|---|---|---|---|
| 2025 | $8,317 | $216,300 | $26,880 | $189,420 |
| 2024 | $4,118 | $85,840 | $23,520 | $62,320 |
| 2023 | $4,117 | $85,840 | $23,520 | $62,320 |
| 2022 | $4,046 | $85,840 | $23,520 | $62,320 |
| 2021 | $3,963 | $85,840 | $23,520 | $62,320 |
| 2020 | $3,963 | $85,840 | $23,520 | $62,320 |
| 2019 | $4,679 | $101,340 | $43,680 | $57,660 |
| 2018 | $4,679 | $101,340 | $43,680 | $57,660 |
| 2017 | $4,636 | $101,340 | $43,680 | $57,660 |
| 2016 | $4,636 | $101,340 | $43,680 | $57,660 |
| 2015 | $4,636 | $101,340 | $43,680 | $57,660 |
| 2014 | $4,674 | $128,680 | $50,450 | $78,230 |
Agents Affiliated with this Home
-
Julia Ujvari

Seller's Agent in 2025
Julia Ujvari
William Raveis Real Estate
(860) 480-6477
1 in this area
24 Total Sales
-
U
Buyer's Agent in 2025
Unrepresent Buyer
Unrepresented Buyer
-
MELISSA JANCO

Seller's Agent in 2024
MELISSA JANCO
Sullivan Real Estate Inc
(860) 738-1902
3 in this area
8 Total Sales
Map
Source: SmartMLS
MLS Number: 24039872
APN: TORR-000108-000004-000003
- 58 Woodbine St
- 375 N Elm St
- 547 Riverside Ave
- 23 Lynn Heights Rd
- 116 Johnson St
- 187 Millard St
- 58 Berry St
- 243 N Elm St
- 199 Migeon Ave
- 21 Johnson St
- 182 N Elm St
- 0 Highland Ave Unit 24088105
- 49 Chestnut Ave
- 329 Church St
- Lot 10 Westledge Dr
- 86 Colorado Ave N
- 16 Apple St
- 153 Maplewood Ave
- 23 Norfolk Rd
- 264 Allen Rd
