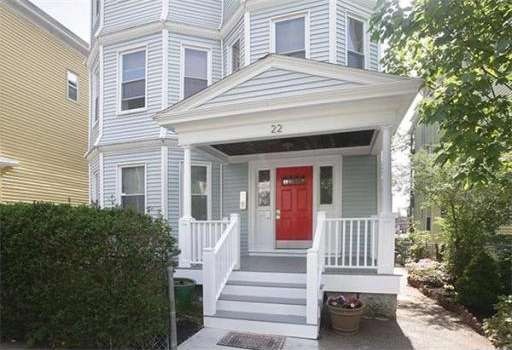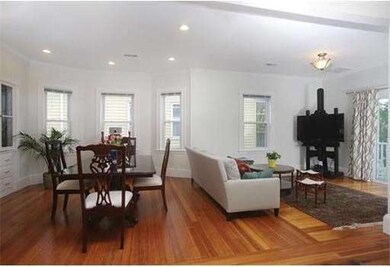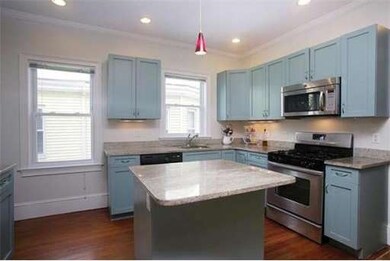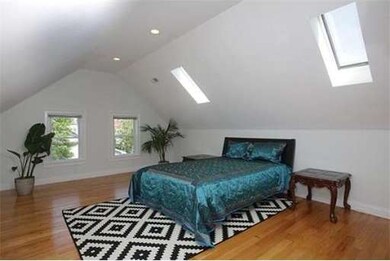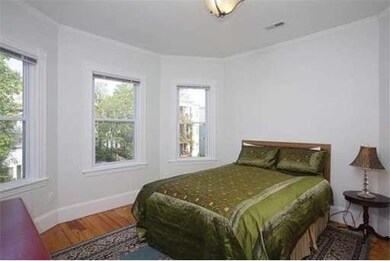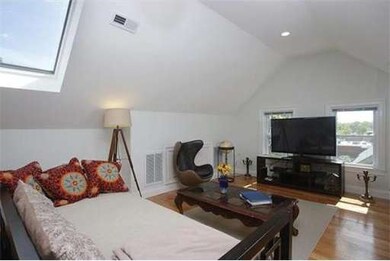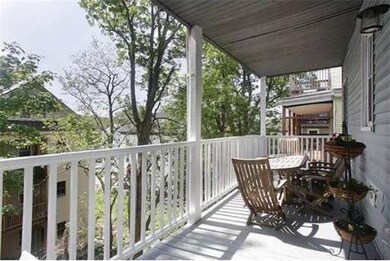
22 Dalrymple St Unit 3 Jamaica Plain, MA 02130
Jamaica Plain NeighborhoodAbout This Home
As of April 2024Spacious and renovated two level three bedroom, two and and one half-bathroom condominium perfect for family living and entertaining. Updated kitchen with granite, center island, dishwasher, disposal, stainless appliances, gas cook-top and microwave opens to a generous living and dining area which opens to a large porch with room for table and chairs. Great versitility as second level offers the option of a two room master suite or spacious family room and guest room or office. This condominium has: central air, walk-in pantry for additional storage, washer/dryer in the unit, recessed lighting, alarm system, 2009 windows. Just minutes to the Stonybrook 'T' stop and J.P.'s Brewery.
Last Agent to Sell the Property
Hammond Residential Real Estate Listed on: 05/13/2014

Property Details
Home Type
Condominium
Est. Annual Taxes
$9,351
Year Built
1900
Lot Details
0
Listing Details
- Unit Level: 1
- Unit Placement: Top/Penthouse
- Special Features: None
- Property Sub Type: Condos
- Year Built: 1900
Interior Features
- Has Basement: Yes
- Primary Bathroom: Yes
- Number of Rooms: 7
- Amenities: Public Transportation, Shopping, Walk/Jog Trails, Bike Path, Public School, T-Station
- Energy: Storm Windows
- Flooring: Wood, Tile
- Interior Amenities: Security System, Cable Available
- Bedroom 2: First Floor, 14X13
- Bedroom 3: First Floor, 14X13
- Bedroom 4: First Floor, 14X13
- Bathroom #1: First Floor
- Bathroom #2: First Floor
- Kitchen: First Floor, 13X9
- Laundry Room: First Floor
- Living Room: First Floor, 13X11
- Master Bedroom: Second Floor, 24X14
- Master Bedroom Description: Bathroom - Full, Skylight, Flooring - Hardwood
- Dining Room: First Floor, 18X12
- Family Room: Second Floor, 28X14
Exterior Features
- Exterior: Vinyl
- Exterior Unit Features: Porch, Deck - Wood, Fenced Yard
Garage/Parking
- Parking: On Street Permit
- Parking Spaces: 0
Utilities
- Hot Water: Natural Gas
- Utility Connections: for Gas Range, for Gas Dryer, Washer Hookup
Condo/Co-op/Association
- Association Fee Includes: Water, Sewer, Master Insurance, Refuse Removal
- Association Pool: No
- Management: Owner Association
- Pets Allowed: Yes
- No Units: 3
- Unit Building: 3
Ownership History
Purchase Details
Home Financials for this Owner
Home Financials are based on the most recent Mortgage that was taken out on this home.Similar Homes in Jamaica Plain, MA
Home Values in the Area
Average Home Value in this Area
Purchase History
| Date | Type | Sale Price | Title Company |
|---|---|---|---|
| Deed | $334,000 | -- |
Mortgage History
| Date | Status | Loan Amount | Loan Type |
|---|---|---|---|
| Open | $250,000 | Purchase Money Mortgage | |
| Closed | $325,000 | Stand Alone Refi Refinance Of Original Loan | |
| Closed | $300,000 | Stand Alone Refi Refinance Of Original Loan | |
| Closed | $25,000 | Stand Alone Refi Refinance Of Original Loan | |
| Closed | $351,000 | Stand Alone Refi Refinance Of Original Loan | |
| Closed | $354,000 | Stand Alone Refi Refinance Of Original Loan | |
| Closed | $368,800 | New Conventional | |
| Closed | $266,000 | No Value Available | |
| Closed | $270,000 | No Value Available | |
| Closed | $267,200 | Purchase Money Mortgage |
Property History
| Date | Event | Price | Change | Sq Ft Price |
|---|---|---|---|---|
| 04/09/2024 04/09/24 | Sold | $875,000 | -2.7% | $445 / Sq Ft |
| 03/11/2024 03/11/24 | Pending | -- | -- | -- |
| 03/04/2024 03/04/24 | Price Changed | $899,000 | -10.0% | $458 / Sq Ft |
| 02/29/2024 02/29/24 | For Sale | $999,000 | +116.7% | $508 / Sq Ft |
| 08/22/2014 08/22/14 | Sold | $461,000 | +5.0% | $235 / Sq Ft |
| 05/21/2014 05/21/14 | Pending | -- | -- | -- |
| 05/13/2014 05/13/14 | For Sale | $439,000 | -- | $223 / Sq Ft |
Tax History Compared to Growth
Tax History
| Year | Tax Paid | Tax Assessment Tax Assessment Total Assessment is a certain percentage of the fair market value that is determined by local assessors to be the total taxable value of land and additions on the property. | Land | Improvement |
|---|---|---|---|---|
| 2025 | $9,351 | $807,500 | $0 | $807,500 |
| 2024 | $7,104 | $651,700 | $0 | $651,700 |
| 2023 | $6,665 | $620,600 | $0 | $620,600 |
| 2022 | $6,370 | $585,500 | $0 | $585,500 |
| 2021 | $5,950 | $557,600 | $0 | $557,600 |
| 2020 | $5,540 | $524,600 | $0 | $524,600 |
| 2019 | $5,316 | $504,391 | $0 | $504,391 |
| 2018 | $5,132 | $489,700 | $0 | $489,700 |
| 2017 | $4,893 | $462,022 | $0 | $462,022 |
| 2016 | $4,750 | $431,796 | $0 | $431,796 |
| 2015 | $4,855 | $400,945 | $0 | $400,945 |
| 2014 | $4,757 | $378,165 | $0 | $378,165 |
Agents Affiliated with this Home
-

Seller's Agent in 2024
Barrie Wheeler
Hammond Residential Real Estate
(617) 549-6565
6 in this area
90 Total Sales
-
A
Seller Co-Listing Agent in 2024
Ava Amiri
Hammond Residential Real Estate
(617) 233-5993
3 in this area
36 Total Sales
-
F
Buyer's Agent in 2024
Focus Team
Focus Real Estate
(617) 676-4082
149 in this area
339 Total Sales
-

Seller's Agent in 2014
Lynette Glover
Hammond Residential Real Estate
(617) 731-4644
11 in this area
61 Total Sales
-

Buyer's Agent in 2014
Nicholas Mattia
Luxury Residential Group, LLC
(617) 543-0566
35 Total Sales
Map
Source: MLS Property Information Network (MLS PIN)
MLS Number: 71680299
APN: JAMA-000000-000011-001366-000006
- 172 Boylston St Unit 3
- 19 Dalrymple St Unit D
- 5 Mendell Way Unit 1
- 120 School St Unit 2
- 8 Porter St
- 192 Amory St Unit 2
- 175 School St Unit 2
- 8 Brookside Ave Unit 2
- 8 Brookside Ave Unit 3
- 90 Boylston St Unit 1
- 27 Dixwell St Unit 12
- 27 Dixwell St Unit 11
- 27 Dixwell St Unit 1
- 27 Dixwell St Unit 4
- 1-3 Glines Ave
- 1907 Columbus Ave
- 27 Chilcott Place Unit 2
- 196 Chestnut Ave Unit I
- 195 Chestnut Ave
- 285 Lamartine St
