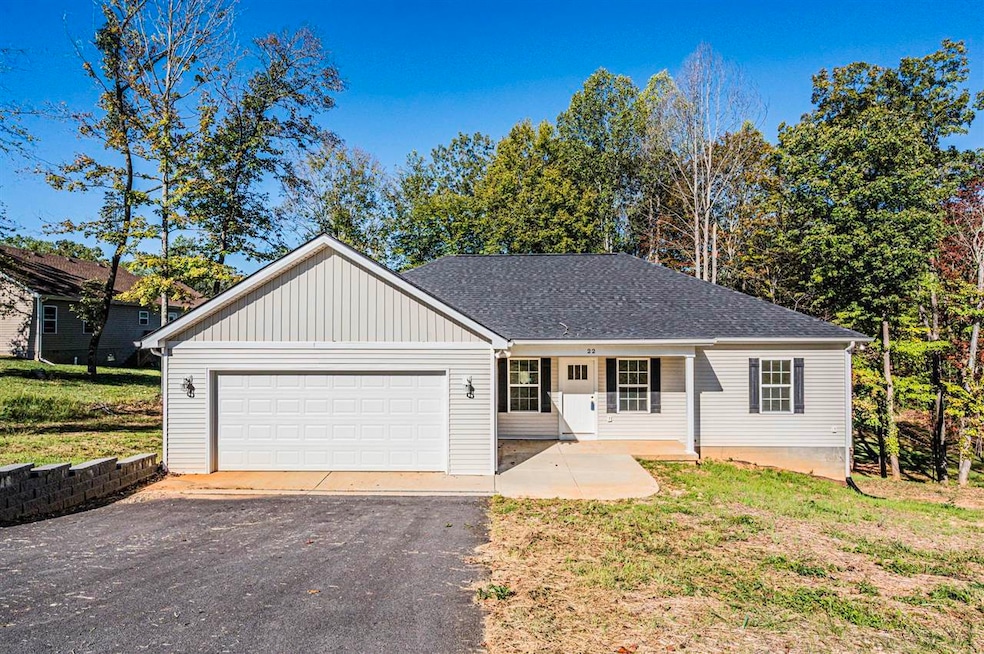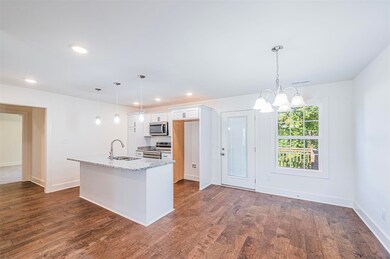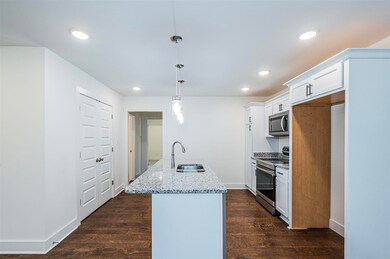22 Debbra P Ct Scottsville, KY 42164
Estimated payment $2,143/month
Highlights
- New Construction
- Craftsman Architecture
- Deck
- Multiple Garages
- Mature Trees
- Wood Flooring
About This Home
Builder is offering up to $5,000 in concessions for interest rate buy down with an acceptable offer! Welcome to this brand-new home in the desirable Dry Ridge subdivision, perfectly positioned between Scottsville and Bowling Green for ultimate convenience. Offering over 2,570+/- square feet of finished living space, this home is designed for comfort and functionality. The finished basement features a built-in storm shelter, a massive fourth bedroom with two oversized closets, and a versatile bonus room. Upstairs, enjoy an open-concept main level with a large walk-out deck overlooking a serene wooded backyard—perfect for relaxation or entertaining. With a two-car garage on the main level and an additional one-car garage on the basement level, there’s plenty of space for vehicles, storage, or hobbies. Don’t miss this opportunity to own a beautifully designed home in one of Scottsville’s most sought-after neighborhoods!
Open House Schedule
-
Sunday, November 02, 202512:00 to 2:00 pm11/2/2025 12:00:00 PM +00:0011/2/2025 2:00:00 PM +00:00Add to Calendar
Home Details
Home Type
- Single Family
Est. Annual Taxes
- $2,447
Year Built
- Built in 2025 | New Construction
Lot Details
- 0.51 Acre Lot
- Cul-De-Sac
- Lot Has A Rolling Slope
- Mature Trees
- Partially Wooded Lot
Parking
- 3 Car Attached Garage
- Multiple Garages
- Basement Garage
- Front Facing Garage
- Side Facing Garage
- Garage Door Opener
- Driveway
Home Design
- Craftsman Architecture
- Block Foundation
- Dimensional Roof
- Shingle Roof
- Vinyl Construction Material
Interior Spaces
- 1.5-Story Property
- Bar
- Tray Ceiling
- Ceiling Fan
- Chandelier
- Thermal Windows
- Insulated Doors
- Combination Kitchen and Dining Room
- Bonus Room
- Utility Room in Garage
- Laundry Room
- Fire and Smoke Detector
Kitchen
- Eat-In Kitchen
- Oven or Range
- Electric Range
- Microwave
- Dishwasher
- Granite Countertops
Flooring
- Wood
- Carpet
- Tile
Bedrooms and Bathrooms
- 4 Bedrooms
- Primary Bedroom on Main
- Split Bedroom Floorplan
- Walk-In Closet
- Bathroom on Main Level
- 2 Full Bathrooms
- Granite Bathroom Countertops
- Double Vanity
- Secondary bathroom tub or shower combo
Partially Finished Basement
- Walk-Out Basement
- Basement Fills Entire Space Under The House
- Interior and Exterior Basement Entry
- Garage Access
- Sump Pump
- Bedroom in Basement
- 1 Bedroom in Basement
Outdoor Features
- Deck
- Covered Patio or Porch
- Exterior Lighting
Location
- Outside City Limits
Schools
- James E Bazzell Elementary School
- Allen County Middle School
- Allen County High School
Utilities
- Central Air
- Heat Pump System
- Electric Water Heater
- Septic System
Community Details
- Dry Ridge Subdivision
Listing and Financial Details
- Assessor Parcel Number 19-8-3-27
Map
Home Values in the Area
Average Home Value in this Area
Tax History
| Year | Tax Paid | Tax Assessment Tax Assessment Total Assessment is a certain percentage of the fair market value that is determined by local assessors to be the total taxable value of land and additions on the property. | Land | Improvement |
|---|---|---|---|---|
| 2025 | $2,447 | $275,000 | $0 | $0 |
| 2024 | $1,409 | $150,000 | $0 | $0 |
| 2023 | $356 | $35,000 | $0 | $0 |
| 2022 | $240 | $25,000 | $0 | $0 |
| 2021 | $249 | $25,000 | $0 | $0 |
| 2020 | $252 | $25,000 | $0 | $0 |
Property History
| Date | Event | Price | List to Sale | Price per Sq Ft |
|---|---|---|---|---|
| 10/13/2025 10/13/25 | Price Changed | $369,900 | -1.3% | $144 / Sq Ft |
| 09/04/2025 09/04/25 | For Sale | $374,900 | -- | $146 / Sq Ft |
Source: Real Estate Information Services (REALTOR® Association of Southern Kentucky)
MLS Number: RA20255101
APN: 19-8-3-26
- 27 Debbra P Ct
- 29 Debbra P Ct
- 83 Vance Dr
- Lot 16 Vance Dr
- 5998 Bowling Green Rd
- 237 Halfway-Halifax Rd
- 7639 Bowling Green Rd
- 5186 Veterans Memorial Hwy
- 704 Pope Rd
- 5775 Bowling Green Rd
- 5304 Bowling Green Rd
- 5300 Bowling Green Rd
- 800 Pope Rd
- 5306 Bowling Green Rd
- 395 Hiley Spencer Rd
- lot 8 3044 Veterans Memorial Hwy Unit lot 8
- lot 3 3044 Veterans Memorial Hwy
- lot 15 3044 Veterans Memorial Hwy
- 2650 Spears Rd
- Tract 6 Ayers Rd
- 400 Lambert Rd Unit C
- 7251 Hilliard Cir
- 1361 Red Rock Rd
- 5814 Otte Ct
- 546 Plano Rd
- 385 Plano Rd
- 722 Kobus St
- 309 Eureka Way
- 1568 Trillium Ln
- 8573 Grove Park St
- 3464 Southall Blvd
- 3458 Southall Blvd
- 1041 Foxglove St
- 1160 Trillium Ln
- 3723 Woodbridge Ln
- 1294 Kenilwood Way Unit Apartment A
- 73 Willow Tree Cir
- 1114 Springfield Blvd
- 4187 Beechwood Ln
- 360 Pascoe Blvd







