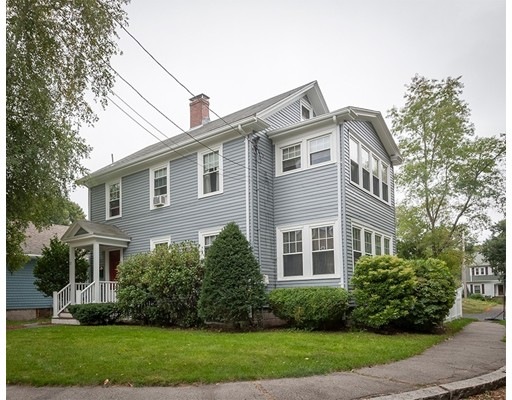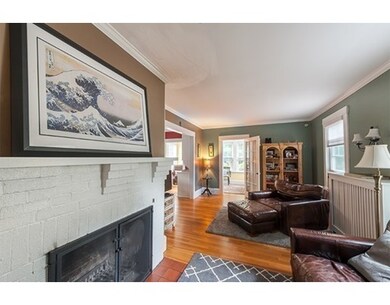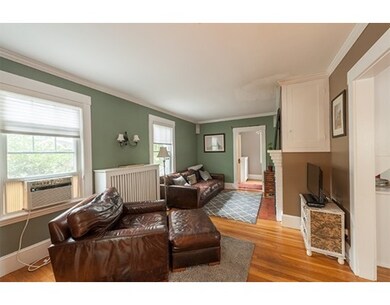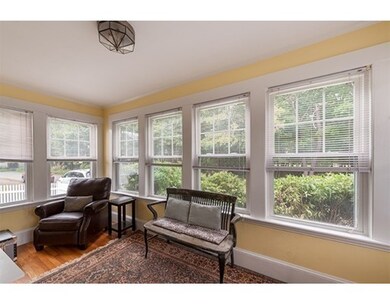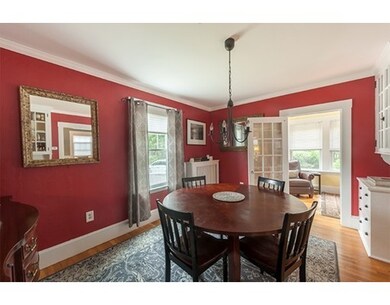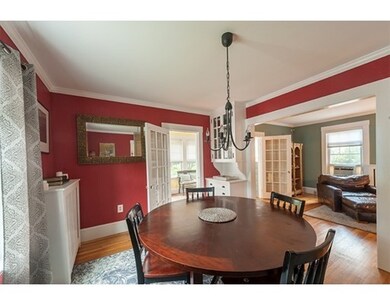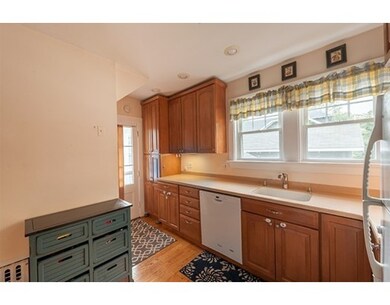
22 Devon Ave Beverly, MA 01915
North Beverly NeighborhoodAbout This Home
As of June 2021OPEN HOUSE SUNDAY OCT 9th from 11am to 1pm! Classic New England colonial charm abounds in this lovely home. Crown molding, warm colors and an open foyer greet you upon entering. Living room with fireplace opens up to dining room and study. Second floor features hallway with original built in cabinetry and a studio off of master bedroom. Home has many closets as well as a walk up attic with plenty of storage. Finished walk out basement has bonus room, office, and utility room. Basement room with exposed brick walls could be utilized as a wine cellar. This home is on a quiet, tree lined side street, on a corner lot across from a park. The hustle and bustle of the 9 to 5 world seem so far, but the convenience of highway access, shops and schools are only blocks away. Nicely landscaped, fenced backyard and fresh paint are other exterior features that round out this home. You'll want to make this home yours as soon as you see it!
Home Details
Home Type
Single Family
Est. Annual Taxes
$8,114
Year Built
1930
Lot Details
0
Listing Details
- Lot Description: Corner, Paved Drive, Fenced/Enclosed, Level
- Property Type: Single Family
- Lead Paint: Unknown
- Special Features: None
- Property Sub Type: Detached
- Year Built: 1930
Interior Features
- Appliances: Range, Dishwasher, Disposal, Microwave, Refrigerator, Washer, Dryer, Water Treatment
- Fireplaces: 1
- Has Basement: Yes
- Fireplaces: 1
- Number of Rooms: 8
- Amenities: Public Transportation, Shopping, Park, Golf Course, Medical Facility, Laundromat, Bike Path, Conservation Area, Highway Access, House of Worship, Marina, Private School, Public School, T-Station, University
- Electric: 110 Volts
- Energy: Insulated Windows, Storm Doors, Prog. Thermostat
- Flooring: Tile, Wall to Wall Carpet, Laminate, Hardwood
- Insulation: Blown In
- Interior Amenities: Cable Available
- Basement: Full, Finished, Walk Out, Interior Access
- Bedroom 2: Second Floor
- Bedroom 3: Second Floor
- Bathroom #1: First Floor
- Bathroom #2: Second Floor
- Bathroom #3: Basement
- Kitchen: First Floor
- Laundry Room: Basement
- Living Room: First Floor
- Master Bedroom: Second Floor
- Dining Room: First Floor
- Oth1 Room Name: Study
- Oth2 Room Name: Bonus Room
- Oth3 Room Name: Office
- Oth4 Room Name: Study
Exterior Features
- Roof: Asphalt/Fiberglass Shingles
- Exterior: Aluminum
- Exterior Features: Porch, Patio, Fenced Yard
- Foundation: Concrete Block
Garage/Parking
- Garage Parking: Detached
- Garage Spaces: 1
- Parking: Off-Street, Deeded, Paved Driveway
- Parking Spaces: 4
Utilities
- Cooling: Window AC
- Heating: Hot Water Baseboard, Electric Baseboard, Oil
- Heat Zones: 2
- Utility Connections: for Gas Range
- Sewer: City/Town Sewer
- Water: City/Town Water
Schools
- Elementary School: North Beverly
- Middle School: Briscoe
- High School: Bhs
Lot Info
- Assessor Parcel Number: M:0080 B:0083 L:
- Zoning: R10
Similar Homes in Beverly, MA
Home Values in the Area
Average Home Value in this Area
Property History
| Date | Event | Price | Change | Sq Ft Price |
|---|---|---|---|---|
| 06/17/2021 06/17/21 | Sold | $720,000 | +22.1% | $355 / Sq Ft |
| 05/21/2021 05/21/21 | Pending | -- | -- | -- |
| 05/12/2021 05/12/21 | For Sale | $589,900 | +19.7% | $291 / Sq Ft |
| 12/16/2016 12/16/16 | Sold | $493,000 | +0.6% | $243 / Sq Ft |
| 10/19/2016 10/19/16 | Pending | -- | -- | -- |
| 09/29/2016 09/29/16 | For Sale | $489,900 | -- | $242 / Sq Ft |
Tax History Compared to Growth
Tax History
| Year | Tax Paid | Tax Assessment Tax Assessment Total Assessment is a certain percentage of the fair market value that is determined by local assessors to be the total taxable value of land and additions on the property. | Land | Improvement |
|---|---|---|---|---|
| 2025 | $8,114 | $738,300 | $398,300 | $340,000 |
| 2024 | $7,917 | $705,000 | $365,000 | $340,000 |
Agents Affiliated with this Home
-
R
Seller's Agent in 2021
Rodney Sinclair
J. Barrett & Company
-
Ortins Group

Seller's Agent in 2016
Ortins Group
AA Premier Properties, LLC
-
Deborah Brown

Buyer's Agent in 2016
Deborah Brown
Churchill Properties
(978) 317-8811
1 in this area
13 Total Sales
Map
Source: MLS Property Information Network (MLS PIN)
MLS Number: 72075125
APN: BEVE-000080-000083
- 5 Hoover Ave
- 26 Budleigh Ave
- 7 Roy Ave
- 4 Butterworth Rd
- 8 Butterworth Rd
- 32 Nelson Ave
- 12 Ellsworth Ave
- 32 Lexington Dr
- 289 County Way Extension
- 786 Cabot St
- 16 Pine Hill Rd Unit 16
- 6 Beaver Pond Rd
- 4 Fitzgerald Way
- 6 Exeter Rd
- 17 Topsfield Rd
- 6 Burnham Rd
- 5 Main Dr
- 57 Beaver Pond Rd
- 229 Conant St
- 15 Cherry St
