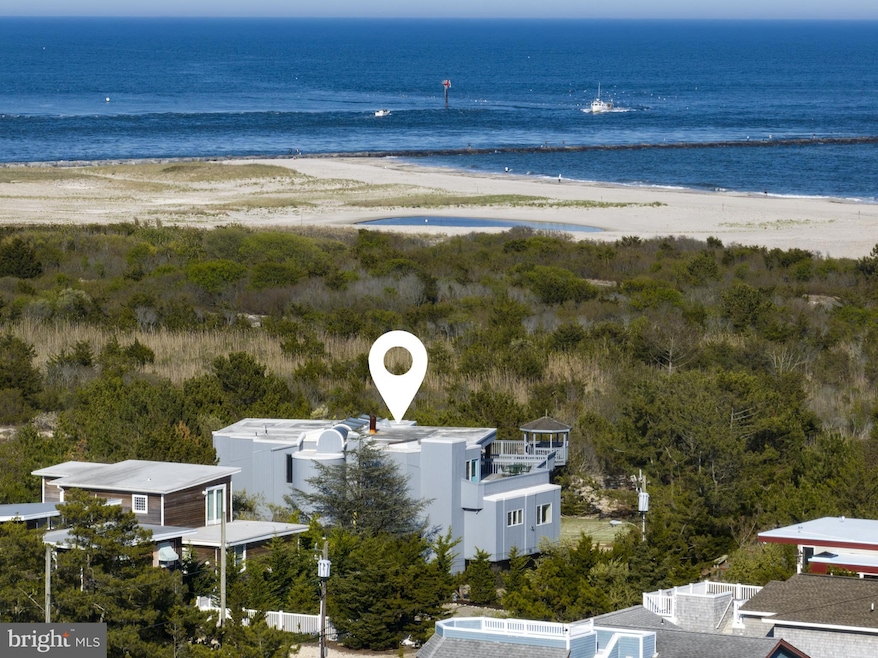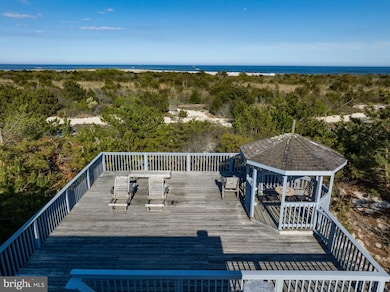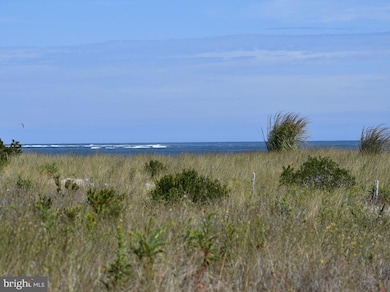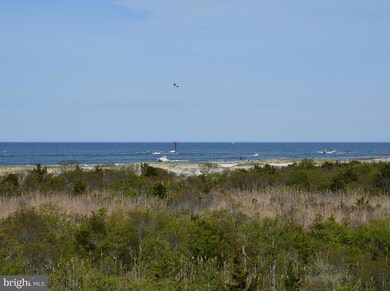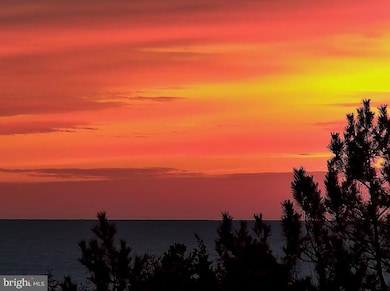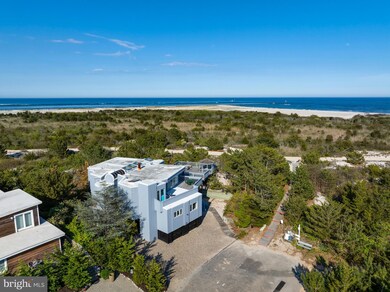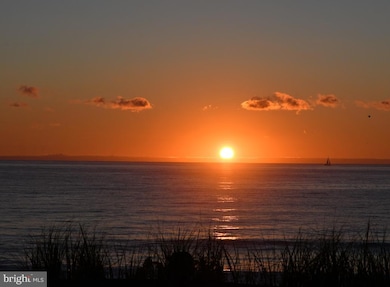22 E 7th St Barnegat Light, NJ 08006
Long Beach Island NeighborhoodEstimated payment $19,377/month
Highlights
- 230 Feet of Waterfront
- Primary bedroom faces the ocean
- Indoor Pool
- Ocean View
- Access to Tidal Water
- Open Floorplan
About This Home
Oceanfront Compound...Perched high atop the Tall Dunes Section in the coveted Historic District of Barnegat Light, this most secluded modern marvel features unparalleled views of the Atlantic Ocean, Barnegat Inlet, and even parts of Barnegat Bay. With unsurpassed views to the North along Island Beach State Park, this rare parcel is the size of a double lot at 105X125 offering an astounding 230 feet of waterfront.Watch the waves lap upon the shoreline and roll through Barnegat Inlet as the Viking Village fishing fleet returns to port with fresh day scallops, monkfish, and golden tilefish. Enjoy gourmet dining in town or at your upper level gazebo where you can enjoy your mesmerizing sunrises, sunshine, and sunsets. Yoga on the deck? Sip some How You Brewing? morning coffee while gazing out over the cerulean sea at sunrise. Witness the alpen glow sunrises and sunsets over the Atlantic and Barnegat Bay in any season. With 125 feet of oceanfront and 105 feet of Inletfront you’re surrounded by the both sea and sky. Located in Barnegat Light’s Historic District, you’ll find solitude in the safety of the Tall Dunes, and a maritime forest you can explore all year long. Convenient Beach Tram in the summer months makes bringing your chairs and toys to the lifeguarded beach a breeze. Walk to Long Beach Island’s favorite shops, markets, restaurants, and mini-GOLF, or enjoy concerts at the nearby park every Monday night. Pickleball, skatepark, tennis, playground, and the BL Dog Park are just a few streets away. Dock your boat down the street at Van’s or choose one of the many world-class marinas in town with a berth big enough for your trophy yacht. Bike or stroll up to Lighthouse State Park where you can climb Ol’ Barney or walk along the jetty rocks. Bird watching here will NOT disappoint. This Tall Dunes location would weather any storm, as this section of the Island was completely untouched by the Super Storm. Home offers sturdy steel I-beam construction with 4 bedrooms and 4.5 baths. Heated indoor swimming pool! Optional 5th bedroom which currently serves as a separate artist’s studio creates the perfect space for teens or guests. Hand cut marble fireplace. Open living/dining/kitchen. Convenient 3-stop elevator. 4 car garage and on-site parking for 6 more cars. Open floor plan with enormous footprint. Massive oceanfront decking with shady gazebo. Two outdoor showers. Primary suite with walls of glass overlooking Barnegat Inlet, Ol’ Barney, and the Atlantic.
Listing Agent
(609) 494-8883 joy@joyislbi.com Joy Luedtke Real Estate, LLC Listed on: 01/24/2025
Home Details
Home Type
- Single Family
Est. Annual Taxes
- $13,176
Year Built
- Built in 1986
Lot Details
- 9,374 Sq Ft Lot
- Lot Dimensions are 105 x 125
- 230 Feet of Waterfront
- Ocean Front
- Home fronts navigable water
- Premium Lot
- Property is zoned R-B
Parking
- 4 Car Attached Garage
- Garage Door Opener
- Stone Driveway
Home Design
- Contemporary Architecture
- Flat Roof Shape
- Slab Foundation
- Frame Construction
- Fiberglass Roof
- Piling Construction
Interior Spaces
- Property has 2 Levels
- Elevator
- Open Floorplan
- Ceiling Fan
- Recessed Lighting
- Corner Fireplace
- Wood Burning Fireplace
- Casement Windows
- Sliding Doors
- Ocean Views
Kitchen
- Electric Oven or Range
- Microwave
- Dishwasher
Flooring
- Carpet
- Ceramic Tile
Bedrooms and Bathrooms
- 4 Main Level Bedrooms
- Primary bedroom faces the ocean
- En-Suite Bathroom
- Bathtub with Shower
- Walk-in Shower
Laundry
- Dryer
- Washer
Pool
- Indoor Pool
- Outdoor Shower
Outdoor Features
- Access to Tidal Water
- Water Access
- Property is near an ocean
- Exterior Lighting
Schools
- Ethel A. Jacobsen Elementary School
- Long Beach Island Grade Middle School
Utilities
- Central Air
- Hot Water Baseboard Heater
- Natural Gas Water Heater
Additional Features
- More Than Two Accessible Exits
- Flood Risk
Community Details
- No Home Owners Association
- Barnegat Light Subdivision
Listing and Financial Details
- Tax Lot 00024
- Assessor Parcel Number 02-00011-00024
Map
Home Values in the Area
Average Home Value in this Area
Tax History
| Year | Tax Paid | Tax Assessment Tax Assessment Total Assessment is a certain percentage of the fair market value that is determined by local assessors to be the total taxable value of land and additions on the property. | Land | Improvement |
|---|---|---|---|---|
| 2025 | $13,177 | $1,307,200 | $585,000 | $722,200 |
| 2024 | $11,647 | $1,307,200 | $585,000 | $722,200 |
Property History
| Date | Event | Price | List to Sale | Price per Sq Ft |
|---|---|---|---|---|
| 11/10/2025 11/10/25 | Pending | -- | -- | -- |
| 07/24/2025 07/24/25 | Price Changed | $3,499,000 | -7.9% | -- |
| 04/17/2025 04/17/25 | Price Changed | $3,799,000 | -9.5% | -- |
| 01/24/2025 01/24/25 | For Sale | $4,199,000 | -- | -- |
Purchase History
| Date | Type | Sale Price | Title Company |
|---|---|---|---|
| Interfamily Deed Transfer | -- | None Available |
Source: Bright MLS
MLS Number: NJOC2031180
APN: 02-00011-0000-00024
