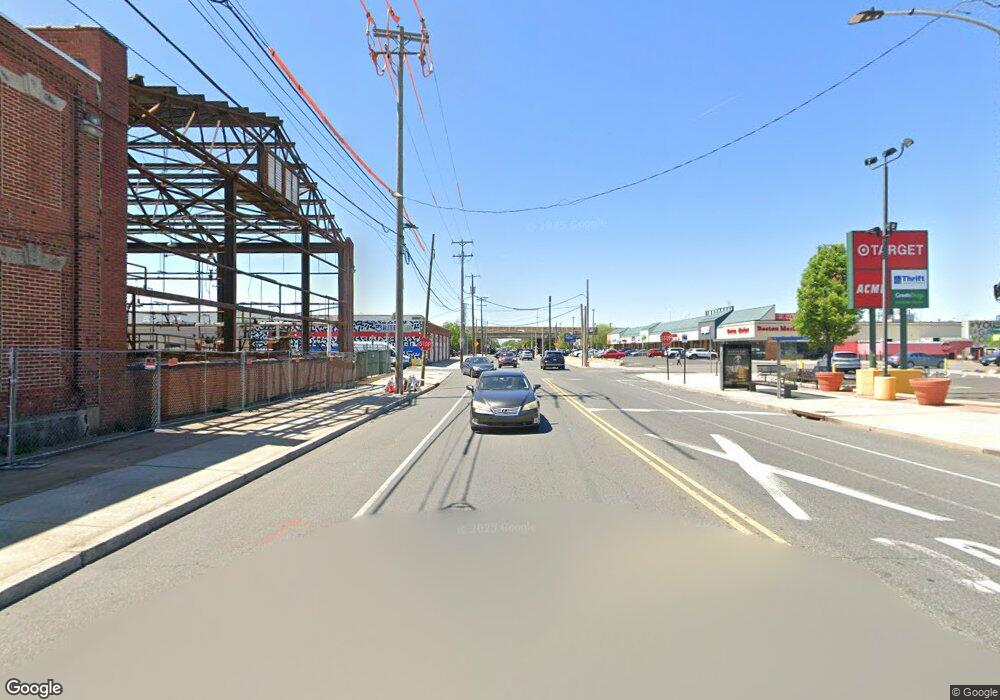22 E Snyder Ave Unit 1 Philadelphia, PA 19148
Pennsport Neighborhood
1
Bed
1
Bath
578
Sq Ft
3,485
Sq Ft Lot
About This Home
This home is located at 22 E Snyder Ave Unit 1, Philadelphia, PA 19148. 22 E Snyder Ave Unit 1 is a home located in Philadelphia County with nearby schools including George W. Sharswood School, Furness Horace High School, and St. Casimir School.
Create a Home Valuation Report for This Property
The Home Valuation Report is an in-depth analysis detailing your home's value as well as a comparison with similar homes in the area
Home Values in the Area
Average Home Value in this Area
Tax History Compared to Growth
Map
Nearby Homes
- 20 Snyder Ave
- 24 Snyder Ave Unit 200
- 24 Snyder Ave
- 11 Jackson St
- 45 Snyder Ave
- 13 Jackson St
- 8 Mckean St
- 17 Mckean St
- 6 Jackson St
- 20 Jackson St
- 38 Jackson St
- 101 Snyder Ave
- 101 Snyder Ave Unit 1ST FLOOR
- 100 Mercy St
- 102 Snyder Ave
- 103 Snyder Ave
- 102 Mercy St
- 2112 S Front St
- 2110 S Front St
- 101 Mercy St
