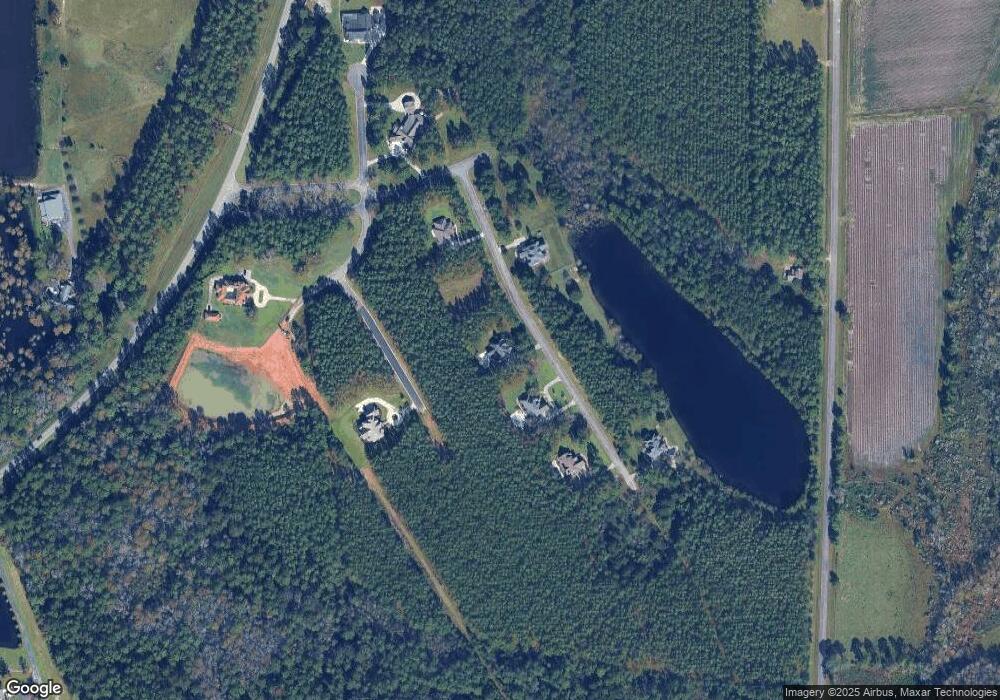22 E Wicklow Cir Tifton, GA 31794
Estimated Value: $477,000 - $610,000
5
Beds
4
Baths
3,330
Sq Ft
$166/Sq Ft
Est. Value
About This Home
This home is located at 22 E Wicklow Cir, Tifton, GA 31794 and is currently estimated at $552,734, approximately $165 per square foot. 22 E Wicklow Cir is a home located in Tift County with nearby schools including G.O. Bailey Elementary School, Charles Spencer Elementary School, and J.T. Reddick School.
Ownership History
Date
Name
Owned For
Owner Type
Purchase Details
Closed on
Sep 23, 2020
Sold by
Curry Zachary
Bought by
Ricks Abeeku
Current Estimated Value
Home Financials for this Owner
Home Financials are based on the most recent Mortgage that was taken out on this home.
Original Mortgage
$379,050
Outstanding Balance
$336,382
Interest Rate
2.9%
Mortgage Type
New Conventional
Estimated Equity
$216,352
Purchase Details
Closed on
Feb 2, 2012
Sold by
Fulp Scott R
Bought by
Curry Zachary
Home Financials for this Owner
Home Financials are based on the most recent Mortgage that was taken out on this home.
Original Mortgage
$323,000
Interest Rate
3.92%
Mortgage Type
New Conventional
Purchase Details
Closed on
Sep 18, 2009
Sold by
Todd Buckner Designs Inc
Bought by
Fulp Scott R
Home Financials for this Owner
Home Financials are based on the most recent Mortgage that was taken out on this home.
Original Mortgage
$276,700
Interest Rate
5.11%
Mortgage Type
Purchase Money Mortgage
Purchase Details
Closed on
Jun 28, 2007
Sold by
Vizionworks Llc
Bought by
Todd Buckner Designs Inc
Home Financials for this Owner
Home Financials are based on the most recent Mortgage that was taken out on this home.
Original Mortgage
$273,510
Interest Rate
6.37%
Mortgage Type
New Conventional
Purchase Details
Closed on
Sep 20, 2004
Sold by
J W Scott Family Limited Partnership
Bought by
Vizionworks Llc
Create a Home Valuation Report for This Property
The Home Valuation Report is an in-depth analysis detailing your home's value as well as a comparison with similar homes in the area
Home Values in the Area
Average Home Value in this Area
Purchase History
| Date | Buyer | Sale Price | Title Company |
|---|---|---|---|
| Ricks Abeeku | $399,000 | -- | |
| Curry Zachary | $10,000 | -- | |
| Curry Zachary | $10,000 | -- | |
| Fulp Scott R | $307,500 | -- | |
| Todd Buckner Designs Inc | $42,500 | -- | |
| Vizionworks Llc | $994,900 | -- |
Source: Public Records
Mortgage History
| Date | Status | Borrower | Loan Amount |
|---|---|---|---|
| Open | Ricks Abeeku | $379,050 | |
| Previous Owner | Curry Zachary | $323,000 | |
| Previous Owner | Fulp Scott R | $276,700 | |
| Previous Owner | Todd Buckner Designs Inc | $273,510 |
Source: Public Records
Tax History Compared to Growth
Tax History
| Year | Tax Paid | Tax Assessment Tax Assessment Total Assessment is a certain percentage of the fair market value that is determined by local assessors to be the total taxable value of land and additions on the property. | Land | Improvement |
|---|---|---|---|---|
| 2024 | $4,664 | $213,776 | $9,696 | $204,080 |
| 2023 | $5,068 | $135,764 | $11,200 | $124,564 |
| 2022 | $4,030 | $135,764 | $11,200 | $124,564 |
| 2021 | $4,053 | $135,764 | $11,200 | $124,564 |
| 2020 | $4,070 | $135,764 | $11,200 | $124,564 |
| 2019 | $4,062 | $135,764 | $11,200 | $124,564 |
| 2018 | $4,056 | $135,764 | $11,200 | $124,564 |
| 2017 | $4,075 | $135,764 | $11,200 | $124,564 |
| 2016 | $4,079 | $135,764 | $11,200 | $124,564 |
| 2015 | $4,080 | $135,764 | $11,200 | $124,564 |
| 2014 | $4,088 | $135,764 | $11,200 | $124,564 |
| 2013 | -- | $135,764 | $11,200 | $124,564 |
Source: Public Records
Map
Nearby Homes
- Lot 3 Limerick Ln
- 320 Paulk Rd
- 68 Rose Ave
- 439 N Us Hyw 319
- 0 Belflower Rd Unit 25624433
- 0 Belflower Rd Unit 139026
- 0 Belflower Rd Unit 24022932
- 0 Belflower Rd Unit 138547
- 0 Belflower Rd Unit 10554704
- 153 Belflower Rd
- 6001 Eastlake Dr
- 0 Kent Rd
- 6004 Lake Shore Dr
- -0- Old Ocilla Rd
- 340 Us Hwy 319 N
- 2612 Goff St
- 0 Old Ocilla Rd Unit 138781
- 0 Old Ocilla Rd Unit 10611000
- 913 E 46th St
- 0 44th St E
- Lot 19 E Wicklow Cir
- 0 E Wicklow Cir Unit 115122
- 0 E Wicklow Cir Unit 113292
- 0 E Wicklow Cir Unit 113293
- 0 E Wicklow Cir Unit 113289
- 0 E Wicklow Cir Unit 115871
- Lot 9 E Wicklow Cir
- 0 -Lot14 E Wicklow Cir
- 0 E Wicklow Cir Unit 121589
- 0 E Wicklow Cir Unit 125289
- E E Wicklow Cir Unit Lot 19
- E E Wicklow Cir
- 30 E Wicklow Cir
- 11 E Wicklow Cir
- 11 E Wicklow Cir
- 6 E Wicklow Cir
- 6 E Wicklow Cir Unit 10
- 38 E Wicklow Cir
- 41 E Wicklow Cir
- 19 E Wicklow Cir
