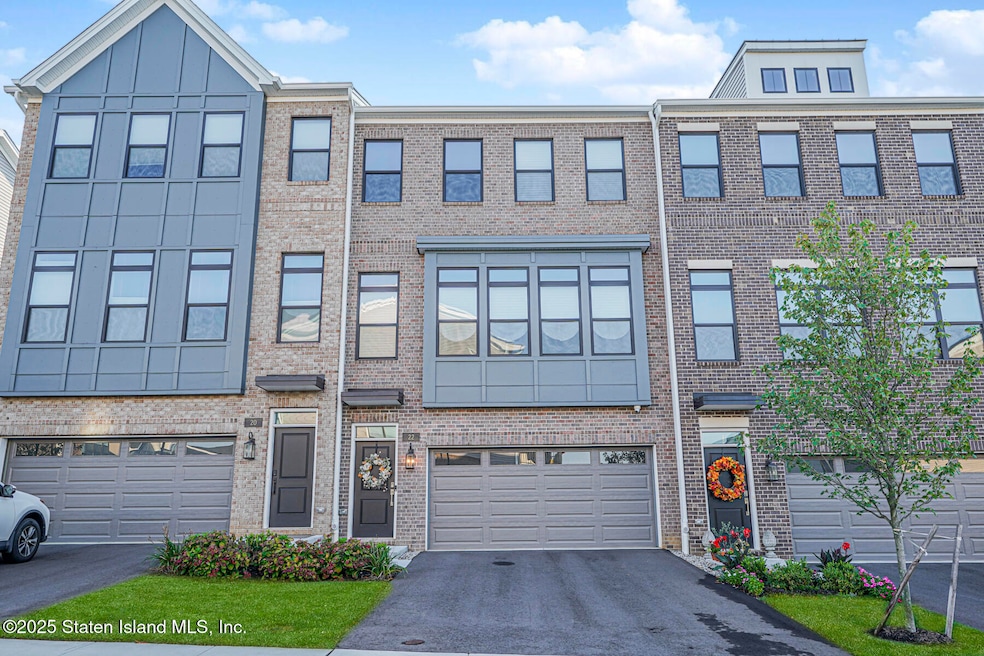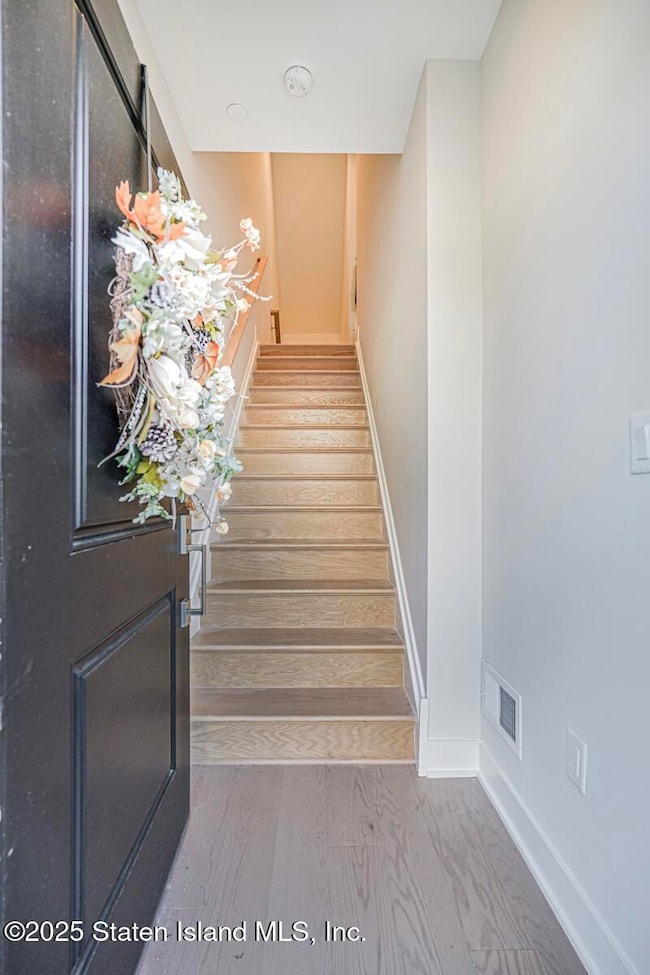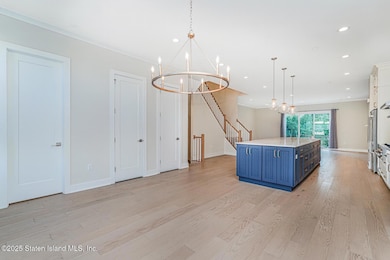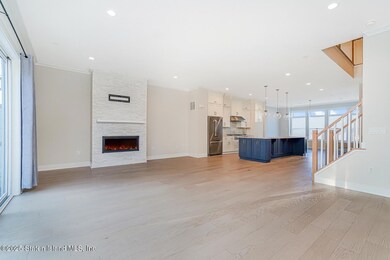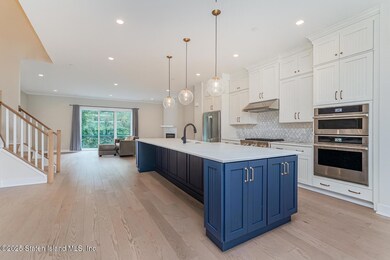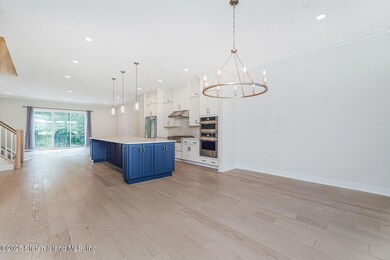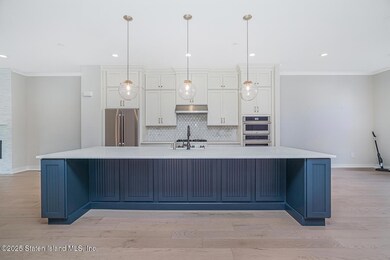22 Edmund Way Middletown Township, NJ 07748
New Monmouth NeighborhoodEstimated payment $7,016/month
Highlights
- Health Club
- In Ground Pool
- Clubhouse
- Fairview Elementary School Rated A-
- Primary Bedroom Suite
- Tennis Courts
About This Home
Welcome to this exceptional townhome in one of MIddletown's most sought after communities, where attention to detail and high end upgrades set this home apart. The kitchen is a chef's dream, featuring premium Jenn Air appliances, a striking porcelain farmhouse sink, sleek quartz countertops, and custom cabinetry designed for both style and function. Every floor showcases beautiful hardwood floors, detailed tile work, paired with luxury plumbing fixtures and the comfort of whole-house water filtration system. Adding to all these upgrades all closets have custom shelving systems for maximum organization. The main living area boasts a custom gas fireplace and flows seamlessly to a large outdoor patio through More.expansive 9 foot sliding doors, with a dedicated gas line for barbecuing - ideal for entertaining. Smart home technology elevates convenience, with keyless entry, integrated security cameras, and mobile app controls that allow you to lock and unlock the doors, open and close the garage, set the alarm, and adjust thermostats right from your phone. Inside, every detail reflects thoughtful design, from 10 foot ceilings to solid hardwood doors with custom hardware and custom shelving in every closet. The primary suite is a true retreat with a spa-like tiled bathroom and a walk-in closet designed for organization and luxury.
The community itself offers resort-style amenities, including an impressive clubhouse, sparkling pool, and well-maintained playground area. With too many upgrades to list, this residence delivers both everyday comfort and elevated living in a premier location.
Townhouse Details
Home Type
- Townhome
Est. Annual Taxes
- $17,772
Year Built
- Built in 2024
Lot Details
- 1,278 Sq Ft Lot
- Lot Dimensions are 24 x 47
- Sprinkler System
- Back Yard
HOA Fees
- $418 Monthly HOA Fees
Parking
- 2 Car Attached Garage
- Garage Door Opener
- Off-Street Parking
Home Design
- Brick Exterior Construction
Interior Spaces
- 2,800 Sq Ft Home
- 3-Story Property
- Living Room with Fireplace
- Dining Room
- Home Security System
Kitchen
- Eat-In Kitchen
- Microwave
- Dishwasher
- Farmhouse Sink
Bedrooms and Bathrooms
- 4 Bedrooms
- Primary Bedroom Suite
- Walk-In Closet
- Primary Bathroom is a Full Bathroom
Outdoor Features
- In Ground Pool
- Balcony
Utilities
- No Cooling
- Forced Air Heating System
- Heating System Uses Natural Gas
- 220 Volts
- Water Filtration System
Listing and Financial Details
- Legal Lot and Block 5303 / 00825
- Assessor Parcel Number 00825-5303
Community Details
Overview
- Association fees include snow removal, outside maintenance
- Monmouth Walk Association
Amenities
- Clubhouse
Recreation
- Health Club
- Tennis Courts
- Community Playground
- Community Pool
Pet Policy
- Pets Allowed
Map
Home Values in the Area
Average Home Value in this Area
Tax History
| Year | Tax Paid | Tax Assessment Tax Assessment Total Assessment is a certain percentage of the fair market value that is determined by local assessors to be the total taxable value of land and additions on the property. | Land | Improvement |
|---|---|---|---|---|
| 2025 | $1,481 | $934,100 | $240,000 | $694,100 |
| 2024 | $1,477 | $90,000 | $90,000 | $0 |
| 2023 | -- | $85,000 | $85,000 | $0 |
Property History
| Date | Event | Price | List to Sale | Price per Sq Ft |
|---|---|---|---|---|
| 11/21/2025 11/21/25 | Pending | -- | -- | -- |
| 11/17/2025 11/17/25 | For Sale | $919,000 | -5.2% | $324 / Sq Ft |
| 10/23/2025 10/23/25 | Price Changed | $969,000 | -2.6% | $346 / Sq Ft |
| 10/10/2025 10/10/25 | For Sale | $995,000 | -- | $355 / Sq Ft |
Purchase History
| Date | Type | Sale Price | Title Company |
|---|---|---|---|
| Deed | $943,012 | Westminster Abstract |
Mortgage History
| Date | Status | Loan Amount | Loan Type |
|---|---|---|---|
| Open | $668,012 | New Conventional |
Source: Staten Island Multiple Listing Service
MLS Number: 2506015
APN: 32-00825-0000-00053-03-C0227
- 6 Augustus Dr
- 6 Augustus Dr
- 1000 Self Ct
- 901 Knollwood Dr
- 39 Melrose Terrace
- 586 State Route 35
- 306 April Way Unit 306
- 1006 Abby Rd
- 573 Sumner Ave
- 175 New Jersey 35
- 525 Cooper Rd
- 839 Leonardville Rd
- 398 Monmouth Ave
- 33 Vanderbilt Ave Unit 13
- 108 Burlington Ave
- 46 Highland Ave
- 11 Washington Ave Unit 1
- 11 Washington Ave Unit 2
- 131 Washington Ave
- 1705 Evans Ln
