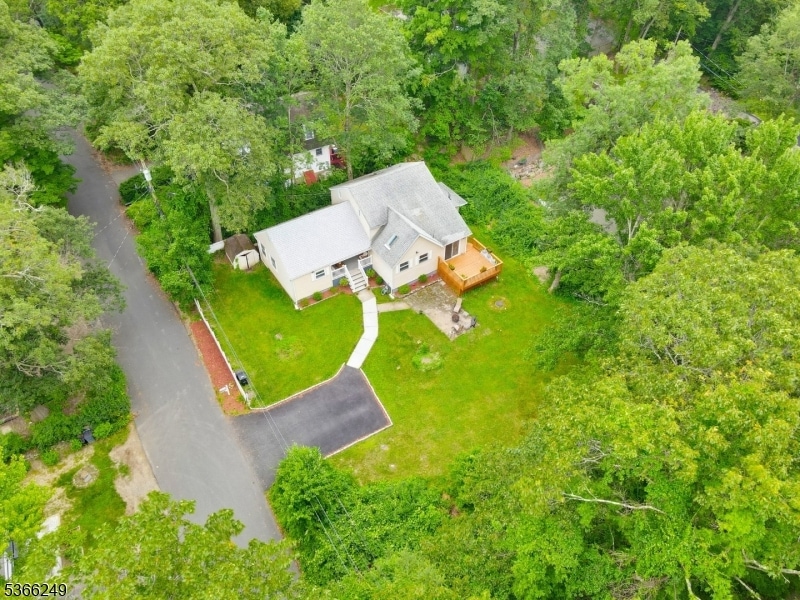Welcome To This Custom Expanded Ranch! Offering 3 Bedrooms And 3 Full Baths! This Home Stands Out With It's Airy, Flowing Layout Designed For Comfortable Living! Step Onto The Inviting Open Porch & Into A Generous Foyer, Leading You Into A Bright Eat-In Kitchen, Featuring A Cathedral Ceiling, Granite Countertops, Ample Cabinetry, And A Storage Pantry Closet! Just Off The Extended Foyer Is A Formal Dining Room And Then It Connects You To The Living Room, Where A Large Window Fills The Space With Afternoon Light! An Optional First-Floor Primary Suite Offers A Full Bath And Storage Closet With Pop-Up Attic Access! A Dedicated Office/Bedroom With Sliders Leads To Its Own Private Deck & Stairs To The Level Yard! Work From Home With A View! The 1st Floor Includes A 2nd Full Bath With Tub/Shower And An Oversized Laundry Room With Tankless Navien Water Heater For Energy Efficiency! Retreat Up To Your Impressive 21'x25' Primary Suite W/Beautiful Hardwood Floors (Installed 2022), A Walk-In Closet, & Private Bath With Stall Shower! Situated On A Level Lot With A Partially Fenced Yard, Patio And Shed! Recent Updates Incl. New Porch, Front-Facing Roof With Ice Shield, Upgraded Well Cover, Brand-New Gutters W/Aluminum Leaf Guards In 2024! Move-In Ready And This Unique Home Is Unlike Any Other! Home Also Equipped W/Portable Generator! Conveniently Located Near Ski Resorts, Warwick NY Shopping, Restaurants, Wineries, Apple Picking, A Drive-In Theatre, Hiking, Bike Trails, And More!







