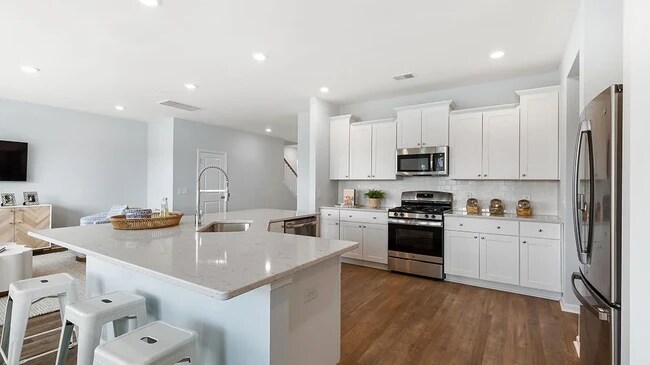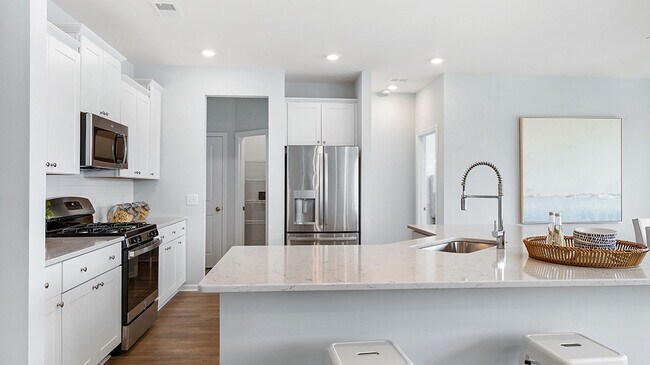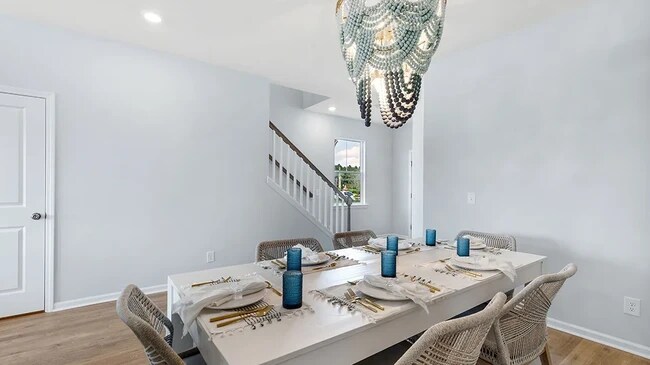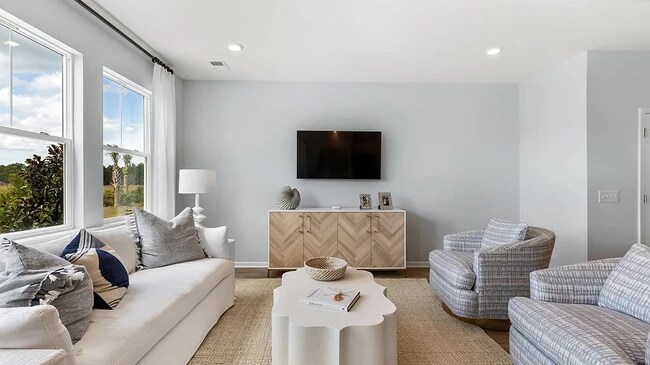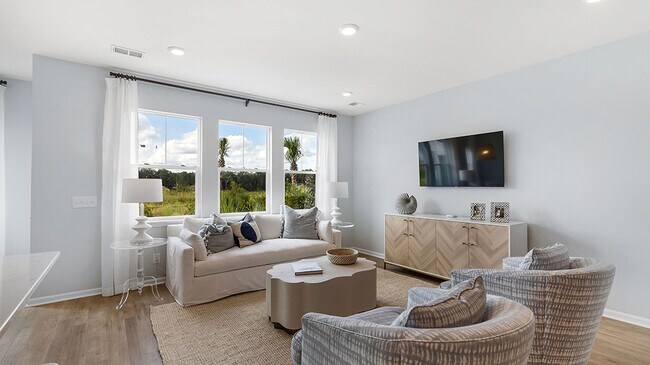22 Emerson Way Pooler, GA 31322
Estimated payment $2,605/month
Total Views
2
5
Beds
3.5
Baths
2,807
Sq Ft
$141
Price per Sq Ft
Highlights
- Fitness Center
- Gated Community
- Clubhouse
- New Construction
- Community Lake
- Lap or Exercise Community Pool
About This Home
This expansive two-story home features a bright study room and formal dining area near the foyer, which leads into the open concept family room and outdoor patio. Also on the first floor is a bedroom suite ideal for overnight guests. On the second level are four bedrooms, including the owner’s suite.
Home Details
Home Type
- Single Family
HOA Fees
- $105 Monthly HOA Fees
Parking
- 2 Car Garage
Home Design
- New Construction
Interior Spaces
- 2-Story Property
- Family Room
- Living Room
- Dining Room
- Den
Bedrooms and Bathrooms
- 5 Bedrooms
Community Details
Overview
- Community Lake
- Pond in Community
Recreation
- Community Playground
- Fitness Center
- Lap or Exercise Community Pool
- Splash Pad
Additional Features
- Clubhouse
- Gated Community
Matterport 3D Tour
Map
Nearby Homes
- Brookline
- Savannah Highlands
- Forest Lakes
- Forest Lakes - The Cove at Forest Lakes
- 126 Pipemakers Cir
- 664/668/690/730 Godley Rd
- Brunson Station - Townhomes
- Brunson Station - Single Family Homes
- 620 Morgan St
- 220 N Skinner Ave
- 222 N Skinner Ave
- 0 U S 80 Unit 322013
- 402 Cypress St
- 142 Stone Crab Cir
- 138 Stone Crab Cir
- 140 Stone Crab Cir
- 144 Stone Crab Cir
- 148 Stone Crab Cir
- 146 Stone Crab Cir
- 1 Blues Dr


