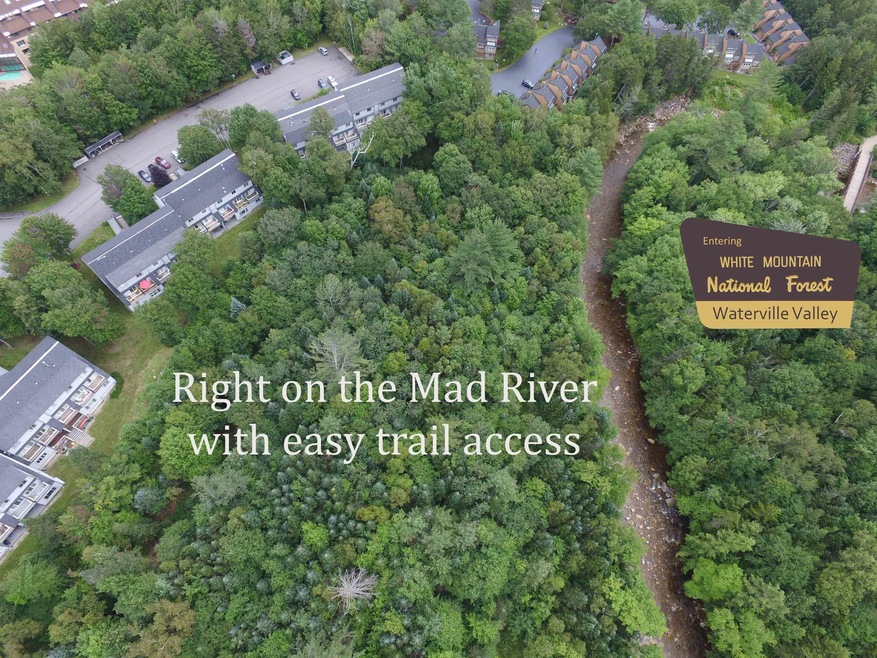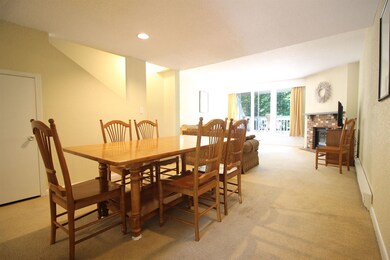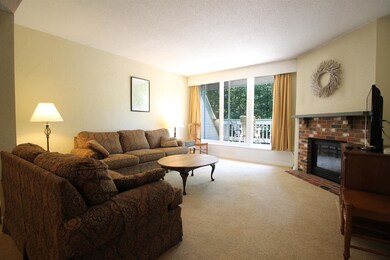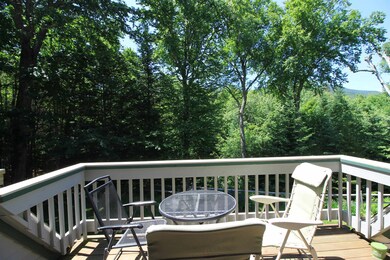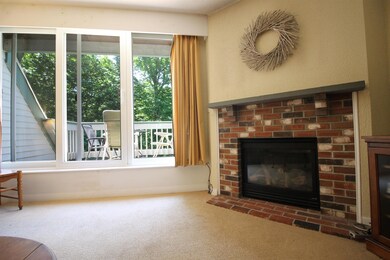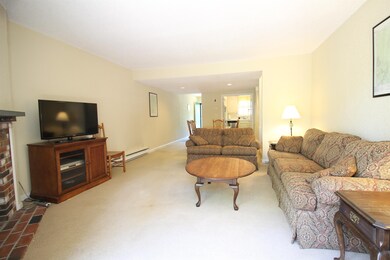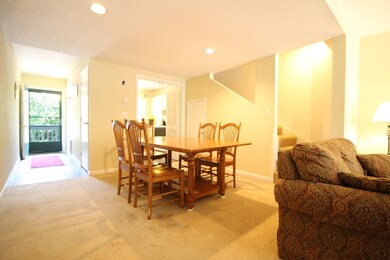
22 Emerson Way Unit A5 Waterville Valley, NH 03215
Highlights
- Ski Accessible
- Water Access
- Mountain View
- Waterville Valley Elementary School Rated A-
- Resort Property
- Contemporary Architecture
About This Home
As of June 2023Great location! This Mad River condo perfectly situated near the Mad River and offers a nice ski mountain view in the Winter. Enter through a mudroom entry to find an open floorplan with the kitchen, dining and living room all connected. Cozy propane fireplace is easy to use and provides heat. Just off the living room you'll find a nice private deck. Upstairs are the sleeping spaces with a full sized laundry area and a HUGE loft which can serve as the 3rd bedroom. The master suite has an attached bathroom which is great for privacy. Bedroom 2 offers cathedral ceilings and can make a great bunkroom. The loft/3rd Bedroom has 2 large owners storage closets for seasonal gear or to use as lockable storage if you are renting. The Mad River condo development has recently paved the driveways, replaced the siding, painted all of the buildings and installed new roofs as well. This is a great spot in the valley!
Property Details
Home Type
- Condominium
Est. Annual Taxes
- $2,490
Year Built
- Built in 1974
Lot Details
- Landscaped
HOA Fees
Home Design
- Contemporary Architecture
- Concrete Foundation
- Tilt Up
- Wood Frame Construction
- Shingle Roof
- Wood Siding
- Clap Board Siding
Interior Spaces
- 1,460 Sq Ft Home
- 2.5-Story Property
- Furnished
- Vaulted Ceiling
- Gas Fireplace
- Blinds
- Mountain Views
Kitchen
- Electric Range
- Microwave
- Dishwasher
Flooring
- Carpet
- Vinyl
Bedrooms and Bathrooms
- 2 Bedrooms
- En-Suite Primary Bedroom
- 2 Full Bathrooms
Laundry
- Laundry on upper level
- Dryer
- Washer
Parking
- Shared Driveway
- Paved Parking
Outdoor Features
- Water Access
- Shared Private Water Access
Schools
- Waterville Valley Elementary School
- Waterville Valley Elementaryl Middle School
- Plymouth Regional High School
Utilities
- Baseboard Heating
- Heating System Uses Gas
- Underground Utilities
- Electric Water Heater
Listing and Financial Details
- Legal Lot and Block 003 / 0A5
Community Details
Overview
- Association fees include sewer, trash, water, condo fee
- Master Insurance
- Resort Property
- Vrps Association
- Mad River Condos
- Mad River Subdivision
- Maintained Community
Amenities
- Common Area
Recreation
- Hiking Trails
- Trails
- Ski Accessible
- Snow Removal
Similar Homes in Waterville Valley, NH
Home Values in the Area
Average Home Value in this Area
Property History
| Date | Event | Price | Change | Sq Ft Price |
|---|---|---|---|---|
| 06/30/2023 06/30/23 | Sold | $505,000 | +1.2% | $374 / Sq Ft |
| 06/11/2023 06/11/23 | Pending | -- | -- | -- |
| 06/05/2023 06/05/23 | For Sale | $499,000 | +55.9% | $369 / Sq Ft |
| 09/22/2022 09/22/22 | Sold | $320,000 | -8.3% | $219 / Sq Ft |
| 08/03/2022 08/03/22 | Pending | -- | -- | -- |
| 06/22/2022 06/22/22 | For Sale | $349,000 | -- | $239 / Sq Ft |
Tax History Compared to Growth
Agents Affiliated with this Home
-

Seller's Agent in 2023
Chip Roper
Roper Real Estate
(603) 236-2912
179 in this area
226 Total Sales
-

Buyer's Agent in 2023
Jeffrey Brown
Waterville Valley Realty
(603) 236-8333
74 in this area
82 Total Sales
Map
Source: PrimeMLS
MLS Number: 4916860
- 23 Black Bear Rd Unit 1208A
- 98 Osceola Rd
- 46 Packard's Rd Unit 307- Week 4
- 46 Packard's Rd Unit 104- Week 38
- 46 Packard's Rd Unit 101- Week 24
- 46 Packard's Rd Unit 101- Week 01
- 13 Mountain Sun Way Unit 14 A
- 13 Mountain Sun Way Unit 11B
- 9 Mountain Sun Way Unit 20C
- 9 Mountain Sun Way Unit 20 B
- 9 Mountain Sun Way Unit 17 B
- 9 Mountain Sun Way Unit 16 D
- 28 Packard Rd Unit 538
- 45 Klosters Way Unit K65
- 18 Davos Way Unit 17
- 7 Bull Hill Way
- 5 Bull Hill Way
- 13 Tee House Ln
- 28 Forest Knoll Way Unit K4
- 3 Chippewa Way Unit 30
