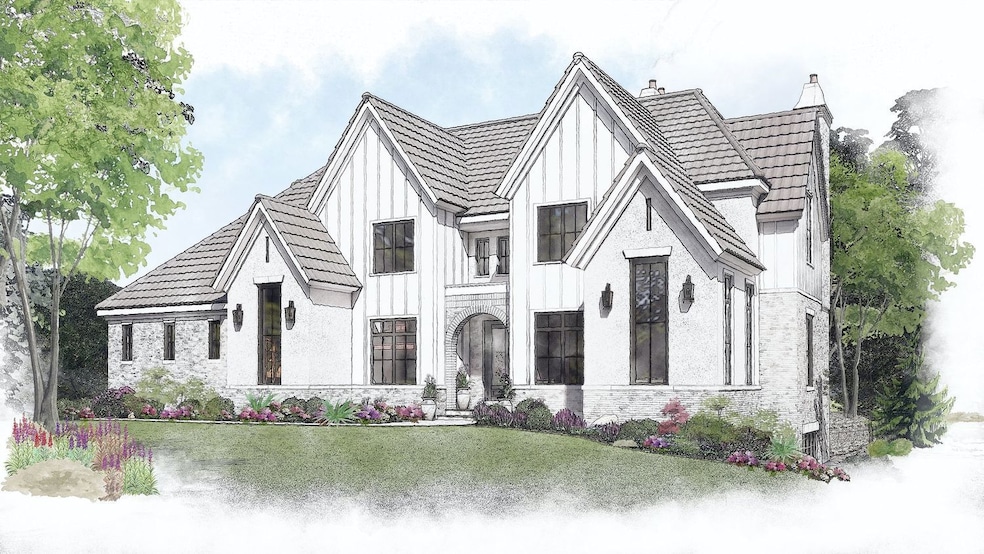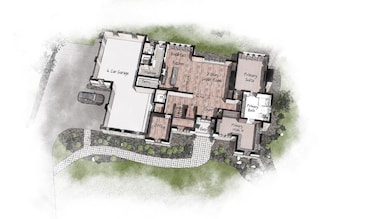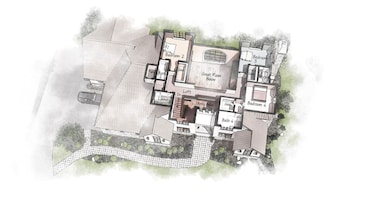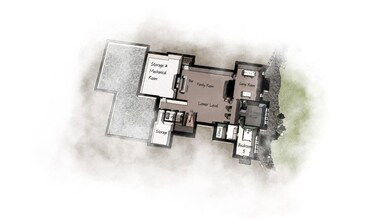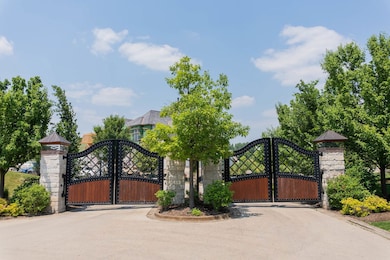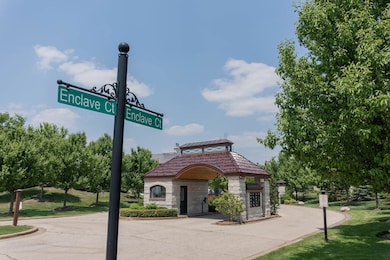22 Enclave South Barrington, IL 60010
Estimated payment $14,139/month
Highlights
- New Construction
- Mud Room
- Fireplace
- Barbara B. Rose Elementary School Rated A+
- Breakfast Room
- 4 Car Attached Garage
About This Home
Welcome to one of the most exclusive developments in highly sought after South Barrington! With only 19 Total home sites in this pristine gated, maintenance-free community, this is a rear opportunity to build your own one of a kind home. The Latana, already to break ground 7000 square foot home complete with 5 bedrooms, 5 baths, 2 powder rooms and 4 car garage is the epitome of luxury living ready for your customization. Upon entering, you will be welcomed into a grand foyer, following into the great room with an open kitchen - complete with custom cabinetry, top of the line appliances, and more along with a breakfast nook and full pantry. The main level also features the sprawling primary sweet - boasting a spa like oasis of an ensuite and walk-in closet. Completing the main level you will find a home office, mud room, and powder room. The second level features a dramatic lofted space overlooking the great room, leading to four bedrooms all with their own lavish and sweets, and laundry room. A full bar, exercise room, bedroom with and sweet bath, game room, family room with cozy fireplace, and additional powder room on the lower level complete the home. Situated in highly sought after South Barrington, The Enclave is minutes from highly acclaimed and top rated schools, shopping and dining at the arboretum, access to highways and all that the coveted area has to offer. Vintage Luxury Homes is one of the most exclusive builders in the Barrington area with over 25 years of experience in building luxury, custom homes. Start living in luxury by 2026!
Home Details
Home Type
- Single Family
Est. Annual Taxes
- $2,527
Lot Details
- Lot Dimensions are 89x194x220x163
HOA Fees
- $860 Monthly HOA Fees
Parking
- 4 Car Attached Garage
Home Design
- New Construction
Interior Spaces
- 7,000 Sq Ft Home
- 2-Story Property
- Fireplace
- Mud Room
- Family Room
- Living Room
- Dining Room
- Breakfast Room
- Laundry Room
Bedrooms and Bathrooms
- 4 Bedrooms
- 4 Potential Bedrooms
Finished Basement
- Basement Fills Entire Space Under The House
- Finished Basement Bathroom
- Basement Storage
Schools
- Barbara B Rose Elementary School
- Barrington Middle School - Stati
- Barrington High School
Utilities
- Central Air
- Heating System Uses Natural Gas
- Shared Well
- Private or Community Septic Tank
Community Details
- Association fees include lawn care, snow removal
- Manager Association, Phone Number (847) 802-0700
- Property managed by Village Enclave Property Owners Association
Map
Home Values in the Area
Average Home Value in this Area
Tax History
| Year | Tax Paid | Tax Assessment Tax Assessment Total Assessment is a certain percentage of the fair market value that is determined by local assessors to be the total taxable value of land and additions on the property. | Land | Improvement |
|---|---|---|---|---|
| 2025 | $2,527 | $16,763 | $16,763 | -- |
| 2024 | $2,527 | $10,058 | $10,058 | -- |
| 2023 | $2,465 | $10,058 | $10,058 | -- |
| 2022 | $2,465 | $10,058 | $10,058 | $0 |
| 2021 | $2,748 | $10,057 | $10,057 | $0 |
| 2020 | $2,701 | $10,057 | $10,057 | $0 |
| 2019 | $2,387 | $10,057 | $10,057 | $0 |
| 2018 | $2,265 | $9,219 | $9,219 | $0 |
| 2017 | $2,222 | $9,219 | $9,219 | $0 |
| 2016 | $2,088 | $9,219 | $9,219 | $0 |
| 2015 | $2,029 | $8,381 | $8,381 | $0 |
Property History
| Date | Event | Price | List to Sale | Price per Sq Ft |
|---|---|---|---|---|
| 02/15/2025 02/15/25 | For Sale | $2,499,000 | -- | $357 / Sq Ft |
Source: Midwest Real Estate Data (MRED)
MLS Number: 12290297
APN: 01-34-301-010-0000
- 2200 Hassell Rd
- 1971 Haddam Place Unit 2
- 800 Brook Dr Unit 1
- 1949 Governors Ln
- 1949 Governors Ln Unit 2
- Higgins Rd & Moon Lake Blvd
- 803 Garden Cir Unit 7
- 777 Shoe Factory Rd Unit ID1306474P
- 2223 Seaver Ln
- 66 Gant Cir Unit D
- 86 Gant Cir Unit F
- 1593 Cornell Place
- 23 Carey Ln
- 1010 N Knollwood Dr
- 537 E Shag Bark Ln Unit F
- 1955 Liberty Place Unit 5643
- 86 N Victoria Ln Unit C
- 1766 Hassell Rd
- 1900 Windsong Dr
- 875 Pacific Ave
