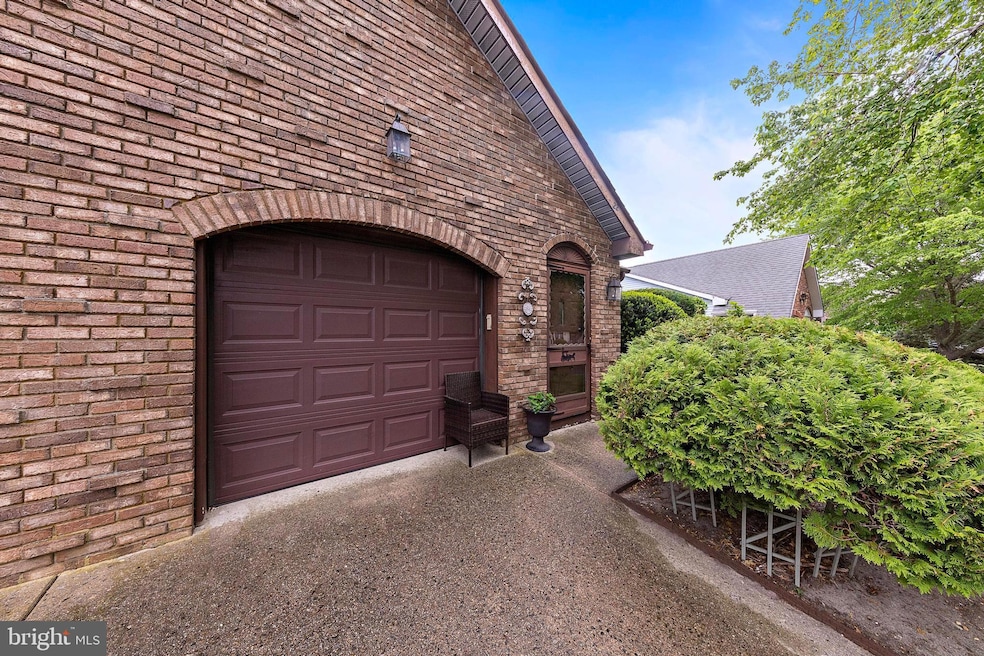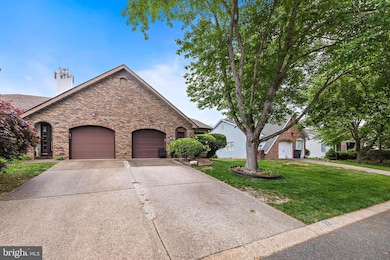22 Fir Rd Manahawkin, NJ 08050
Stafford NeighborhoodEstimated payment $1,749/month
Highlights
- Active Adult
- Engineered Wood Flooring
- Community Pool
- Raised Ranch Architecture
- Main Floor Bedroom
- 1 Car Attached Garage
About This Home
PRICE REDUCED,
Great reduction! Owner motivated for reasonable offers. Contingent on sellers locating replacement home. Welcome Home to 22 Fir Rd – Comfort, Community, and Coastal Living Nestled in the serene Fawn Lakes community, 22 Fir Rd offers an easy, relaxed lifestyle for those 55 and better. From the moment you step inside, you’ll feel the unique Mediterranean-inspired charm—a warm, inviting decor that sets this home apart. Or, bring your own style and make it truly yours. This spacious home features generously sized rooms with numerous updates throughout, including the kitchen, bathrooms, flooring, and interior doors. Whether you're entertaining friends or enjoying a quiet morning, every space is designed for comfort and ease. Life at Fawn Lakes is more than just a home—it's a community. Meet wonderful neighbors, enjoy social activities, or relax by the heated pool. The clubhouse is a hub of friendly gatherings, and the low association fees cover lawn maintenance, snow removal, common areas, and more—so you can focus on enjoying life. Located just minutes from top medical facilities, shopping, and the stunning beaches of Long Beach Island, with Atlantic City only a 40-minute drive away, this home offers the perfect blend of tranquility and convenience. Please note: Sale is contingent upon the seller finding suitable housing and has an offer in on another home.. Don’t miss your chance to become part of this welcoming 55+ community. Schedule your showing today and discover the lifestyle waiting for you at 22 Fir Rd.
Listing Agent
(609) 709-9539 ddiorio@zackshore.com BHHS Zack Shore REALTORS License #8434602 Listed on: 05/13/2025

Townhouse Details
Home Type
- Townhome
Est. Annual Taxes
- $2,372
Year Built
- Built in 1985
HOA Fees
- $205 Monthly HOA Fees
Parking
- 1 Car Attached Garage
Home Design
- Semi-Detached or Twin Home
- Raised Ranch Architecture
- Side-by-Side
- Frame Construction
- Shingle Roof
- Brick Front
Interior Spaces
- 1,214 Sq Ft Home
- Property has 1 Level
- Crown Molding
- Dining Area
- Engineered Wood Flooring
- Crawl Space
Bedrooms and Bathrooms
- 2 Main Level Bedrooms
- 2 Full Bathrooms
- Bathtub with Shower
- Walk-in Shower
Utilities
- Central Air
- Heating System Uses Natural Gas
- Electric Baseboard Heater
- Electric Water Heater
- Municipal Trash
- Cable TV Available
Additional Features
- No Interior Steps
- Infill Lot
Listing and Financial Details
- Tax Lot 00001
- Assessor Parcel Number 31-00031-00001-C25
Community Details
Overview
- Active Adult
- $1,848 Capital Contribution Fee
- Association fees include common area maintenance, exterior building maintenance, lawn maintenance, pool(s), recreation facility, snow removal, trash
- $450 Other One-Time Fees
- Active Adult | Residents must be 55 or older
- Fawn Lakes Cond A 3 HOA
- Fawn Lakes Subdivision
Recreation
- Community Pool
Pet Policy
- Pet Size Limit
- Dogs and Cats Allowed
Map
Home Values in the Area
Average Home Value in this Area
Tax History
| Year | Tax Paid | Tax Assessment Tax Assessment Total Assessment is a certain percentage of the fair market value that is determined by local assessors to be the total taxable value of land and additions on the property. | Land | Improvement |
|---|---|---|---|---|
| 2025 | $2,503 | $100,800 | $15,000 | $85,800 |
| 2024 | $2,479 | $100,800 | $15,000 | $85,800 |
| 2023 | $2,373 | $100,800 | $15,000 | $85,800 |
| 2022 | $2,373 | $100,800 | $15,000 | $85,800 |
| 2021 | $2,341 | $100,800 | $15,000 | $85,800 |
| 2020 | $2,344 | $100,800 | $15,000 | $85,800 |
| 2019 | $2,310 | $100,800 | $15,000 | $85,800 |
| 2018 | $2,296 | $100,800 | $15,000 | $85,800 |
| 2017 | $2,209 | $93,900 | $15,000 | $78,900 |
| 2016 | $1,937 | $93,900 | $15,000 | $78,900 |
| 2015 | $1,860 | $93,900 | $15,000 | $78,900 |
| 2014 | $1,722 | $86,700 | $15,000 | $71,700 |
Property History
| Date | Event | Price | List to Sale | Price per Sq Ft |
|---|---|---|---|---|
| 10/19/2025 10/19/25 | Price Changed | $255,000 | -3.8% | $210 / Sq Ft |
| 10/13/2025 10/13/25 | Price Changed | $265,000 | -1.5% | $218 / Sq Ft |
| 10/06/2025 10/06/25 | For Sale | $268,900 | 0.0% | $221 / Sq Ft |
| 08/22/2025 08/22/25 | Pending | -- | -- | -- |
| 08/05/2025 08/05/25 | Price Changed | $268,900 | -2.2% | $221 / Sq Ft |
| 07/16/2025 07/16/25 | Price Changed | $275,000 | -8.3% | $227 / Sq Ft |
| 05/13/2025 05/13/25 | For Sale | $300,000 | -- | $247 / Sq Ft |
Purchase History
| Date | Type | Sale Price | Title Company |
|---|---|---|---|
| Deed | -- | None Listed On Document | |
| Deed | -- | -- | |
| Deed | $59,900 | -- |
Mortgage History
| Date | Status | Loan Amount | Loan Type |
|---|---|---|---|
| Previous Owner | $60,000 | New Conventional |
Source: Bright MLS
MLS Number: NJOC2033958
APN: 31-00031-0000-00001-0000-C25
- 22 Fir Rd Unit 25
- 23 Cedar Ave
- 50 Sycamore Access Rd
- 53 Sycamore Rd Unit 8
- 37 Fir Rd
- 14 Magnolia Rd
- 102 Ash Rd Unit 6
- 10 Magnolia Rd Unit 19
- 43A Magnolia Rd Unit 22B
- 10 Acorn Rd
- 56 Mulberry Dr
- 78 Honeysuckle Dr
- 38 Cranberry Rd Unit 31A
- 31 Garden Path
- 12 Sycamore Rd Unit 17
- 11B Walnut Rd Unit 12B
- 7 Honeysuckle Dr
- 10 Hampton Rd
- 16 Newport Rd
- 96 Deerfield Dr
- 79 Ash Rd
- 125 Galleon Rd
- 90 Atlantis Ave
- 41 Atlantis Ave Unit B
- 148 Mizzen Ave
- 1217 Galley Ave
- 123 Spinnaker Ave
- 101 Campbell Blvd
- 225 Mirage Blvd
- 64 1st St
- 48 Burr St
- 218 Holly Ave
- 10 Mantoloking Dr
- 254 Hawthorne Ln
- 900 Barnegat Blvd N
- 6 Reno Ct
- 19 Gibraltar Ct Unit 33B
- 28 Bay Breeze Dr
- 10 Baybreeze Dr
- 127 Bloomfield Rd






