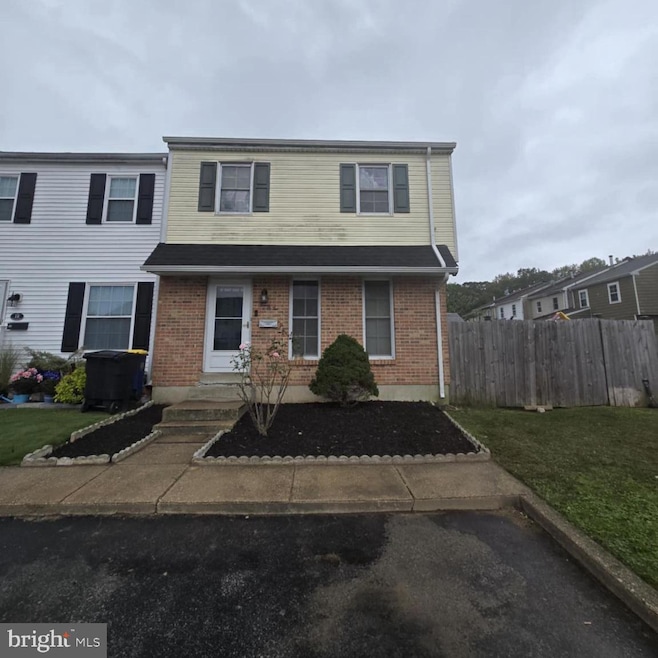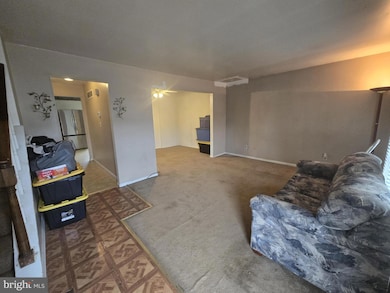Estimated payment $1,253/month
Highlights
- Hot Property
- Community Pool
- En-Suite Primary Bedroom
- Traditional Architecture
- Living Room
- Central Air
About This Home
End-unit townhome offering 4 bedrooms, 1 full bath, and 2 half baths. The main level features a kitchen with access to a deck overlooking the fenced backyard as well as a spacious living room. The primary bedroom includes a convenient attached half bath. The full unfinished basement provides great storage space in addition to the outdoor shed. Recent updates include a new roof (2024) and replacement of the sliding glass door and front screen door (2025). While the home needs some updates and repairs, it offers excellent potential to make it your own. Schedule a tour to see this great home for yourself!
Listing Agent
(302) 270-8853 katie@theriveragroupde.com Keller Williams Realty Central-Delaware License #RS-0023304 Listed on: 10/18/2025

Townhouse Details
Home Type
- Townhome
Est. Annual Taxes
- $1,563
Year Built
- Built in 1975
Lot Details
- 3,703 Sq Ft Lot
- Lot Dimensions are 37.00 x 100.00
HOA Fees
- $21 Monthly HOA Fees
Parking
- Driveway
Home Design
- Traditional Architecture
- Brick Exterior Construction
- Block Foundation
- Vinyl Siding
Interior Spaces
- 1,499 Sq Ft Home
- Property has 2 Levels
- Living Room
- Dining Room
- Unfinished Basement
- Basement Fills Entire Space Under The House
- Laundry on main level
Bedrooms and Bathrooms
- 4 Bedrooms
- En-Suite Primary Bedroom
Schools
- Booker T. Washington Elementary School
- Dover High School
Utilities
- Central Air
- Heating System Uses Oil
- Oil Water Heater
- Cable TV Available
Listing and Financial Details
- Tax Lot 1700-000
- Assessor Parcel Number ED-05-06714-02-1700-000
Community Details
Overview
- The Hamlet Subdivision
Recreation
- Community Pool
Map
Home Values in the Area
Average Home Value in this Area
Tax History
| Year | Tax Paid | Tax Assessment Tax Assessment Total Assessment is a certain percentage of the fair market value that is determined by local assessors to be the total taxable value of land and additions on the property. | Land | Improvement |
|---|---|---|---|---|
| 2025 | $977 | $172,100 | $39,400 | $132,700 |
| 2024 | $977 | $172,100 | $39,400 | $132,700 |
| 2023 | $936 | $31,800 | $4,600 | $27,200 |
| 2022 | $905 | $31,800 | $4,600 | $27,200 |
| 2021 | $872 | $31,800 | $4,600 | $27,200 |
| 2020 | $842 | $31,800 | $4,600 | $27,200 |
| 2019 | $796 | $31,800 | $4,600 | $27,200 |
| 2018 | $727 | $31,800 | $4,600 | $27,200 |
| 2017 | $714 | $31,800 | $0 | $0 |
| 2016 | $717 | $31,800 | $0 | $0 |
| 2015 | $716 | $31,800 | $0 | $0 |
| 2014 | $718 | $31,800 | $0 | $0 |
Property History
| Date | Event | Price | List to Sale | Price per Sq Ft |
|---|---|---|---|---|
| 10/18/2025 10/18/25 | For Sale | $210,000 | -- | $140 / Sq Ft |
Purchase History
| Date | Type | Sale Price | Title Company |
|---|---|---|---|
| Deed | $108,675 | None Available |
Mortgage History
| Date | Status | Loan Amount | Loan Type |
|---|---|---|---|
| Open | $105,919 | FHA |
Source: Bright MLS
MLS Number: DEKT2041838
APN: 2-05-06714-02-1700-000
- 118 Quail Hollow Dr
- 86 Village Dr
- 70 Ann Ave
- 1290 & 1320 W College Rd
- 104 Red Oak Dr
- 1362 College Rd
- 1358 College Rd
- 133 Red Oak Dr
- 1249 Walker Rd
- 910 Wilson Dr
- 839 Woodcrest Dr
- 210 Topaz Cir
- 133 Meetinghouse Ln
- 400 College Rd
- 235 Carnoustie Rd
- 4 Dover Hall
- 115 Carnoustie Rd
- 727 Pear St
- 9 Harlech Hall
- 1400 Mckee Rd
- 90 Village Dr
- 1051 College Rd
- 892 Woodcrest Dr
- 1500 College Rd
- 4 Grand Hall
- 222 Merion Rd
- 2 Atram Hall
- 312 Cold Spring Place
- 943 Silver Lake Blvd
- 154 Periwinkle Dr
- 39 S Turnberry Dr
- 101 N Caroline Place Unit 303
- 201 Doveview Dr
- 70 Greenway Square
- 1252 Forrest Ave
- 97 Par Haven Dr Unit J23
- 100 Hiawatha Ln
- 1406 Woodmill Dr
- 331 N Governors Ave
- 307 N Governors Ave






