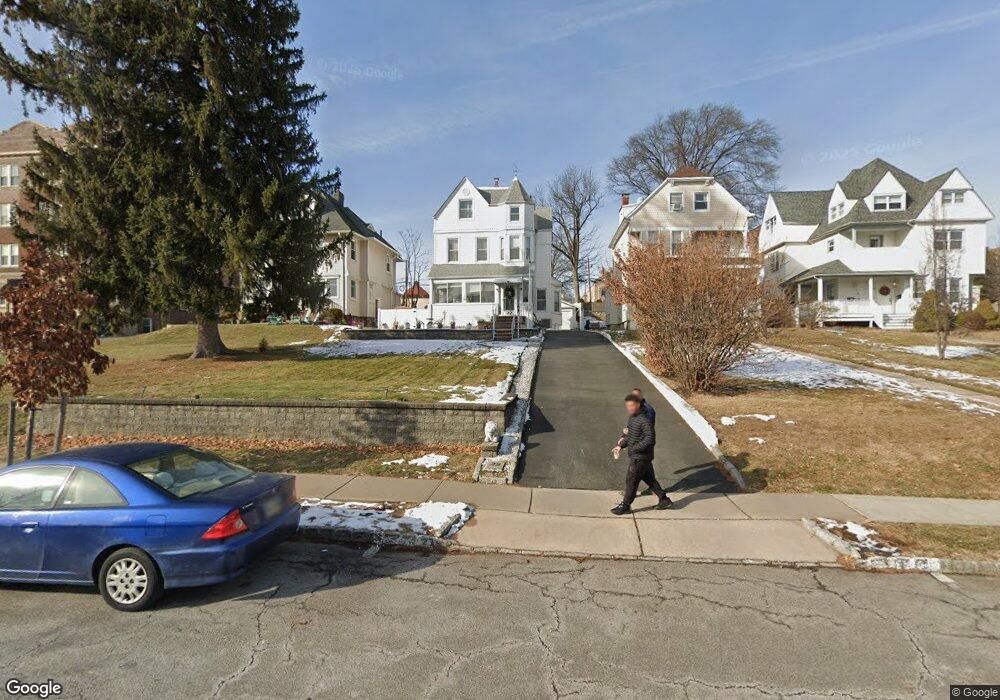22 Forest St Unit 2 Montclair, NJ 07042
Estimated Value: $1,036,405 - $1,238,000
Studio
3
Baths
2,626
Sq Ft
$429/Sq Ft
Est. Value
About This Home
This home is located at 22 Forest St Unit 2, Montclair, NJ 07042 and is currently estimated at $1,127,851, approximately $429 per square foot. 22 Forest St Unit 2 is a home located in Essex County with nearby schools including Hillside School, Nishuane School, and Bradford School.
Ownership History
Date
Name
Owned For
Owner Type
Purchase Details
Closed on
Jul 18, 2022
Sold by
Castellucci Anthony V
Bought by
Istivan Ronald D
Current Estimated Value
Home Financials for this Owner
Home Financials are based on the most recent Mortgage that was taken out on this home.
Original Mortgage
$648,000
Outstanding Balance
$620,168
Interest Rate
5.81%
Mortgage Type
New Conventional
Estimated Equity
$507,683
Create a Home Valuation Report for This Property
The Home Valuation Report is an in-depth analysis detailing your home's value as well as a comparison with similar homes in the area
Home Values in the Area
Average Home Value in this Area
Purchase History
| Date | Buyer | Sale Price | Title Company |
|---|---|---|---|
| Istivan Ronald D | $810,000 | New Title Company Name |
Source: Public Records
Mortgage History
| Date | Status | Borrower | Loan Amount |
|---|---|---|---|
| Open | Istivan Ronald D | $648,000 |
Source: Public Records
Tax History
| Year | Tax Paid | Tax Assessment Tax Assessment Total Assessment is a certain percentage of the fair market value that is determined by local assessors to be the total taxable value of land and additions on the property. | Land | Improvement |
|---|---|---|---|---|
| 2025 | $13,787 | $407,900 | $212,700 | $195,200 |
| 2024 | $13,787 | $407,900 | $212,700 | $195,200 |
| 2022 | $13,412 | $407,900 | $212,700 | $195,200 |
| 2021 | $12,929 | $407,900 | $212,700 | $195,200 |
| 2020 | $12,717 | $407,900 | $212,700 | $195,200 |
| 2019 | $12,583 | $407,900 | $212,700 | $195,200 |
| 2018 | $12,370 | $407,900 | $212,700 | $195,200 |
| 2017 | $10,418 | $285,700 | $130,700 | $155,000 |
| 2016 | $10,132 | $285,700 | $130,700 | $155,000 |
| 2015 | $9,824 | $285,700 | $130,700 | $155,000 |
| 2014 | $9,487 | $285,700 | $130,700 | $155,000 |
Source: Public Records
Map
Nearby Homes
- 69 N Fullerton Ave
- 153 Walnut St
- 153 Walnut St Unit 2
- 262 Claremont Ave
- 5 Roosevelt Place Unit 4A
- 76 Grove St
- 26 Orange Rd
- 50 Pine St Unit 9G
- 20 Prospect Terrace
- 6 William St
- 112 Valley Rd Unit A
- 112 Valley Rd Unit B
- 19 William St
- 197 N Fullerton Ave
- 8 Highmont Terrace
- 17 Mission St
- 80 Bay St Unit 8
- 39 Harrison Ave Unit 8
- 39 Harrison Ave Unit 19
- 29 Upper Mountain Ave Unit C2901
- 22 Forest St
- 24 Forest St
- 20 Forest St Unit C0001
- 20 Forest St Unit C0002
- 20 Forest St Unit 2
- 20 Forest St
- 20 Forest St Unit C000
- 16 Forest Street C6201c6201 Unit 205
- 16 Forest Street C6101c6101 Unit 101
- 26 Forest St Unit 1
- 16 Forest St Unit 204
- 16 Forest St Unit 101
- 16 Forest St Unit C6407
- 16 Forest St Unit C6406
- 16 Forest St Unit C6404
- 16 Forest St Unit C6403
- 16 Forest St Unit C6402
- 16 Forest St Unit C6401
- 16 Forest St Unit C6307
- 16 Forest St Unit C6306
Your Personal Tour Guide
Ask me questions while you tour the home.
