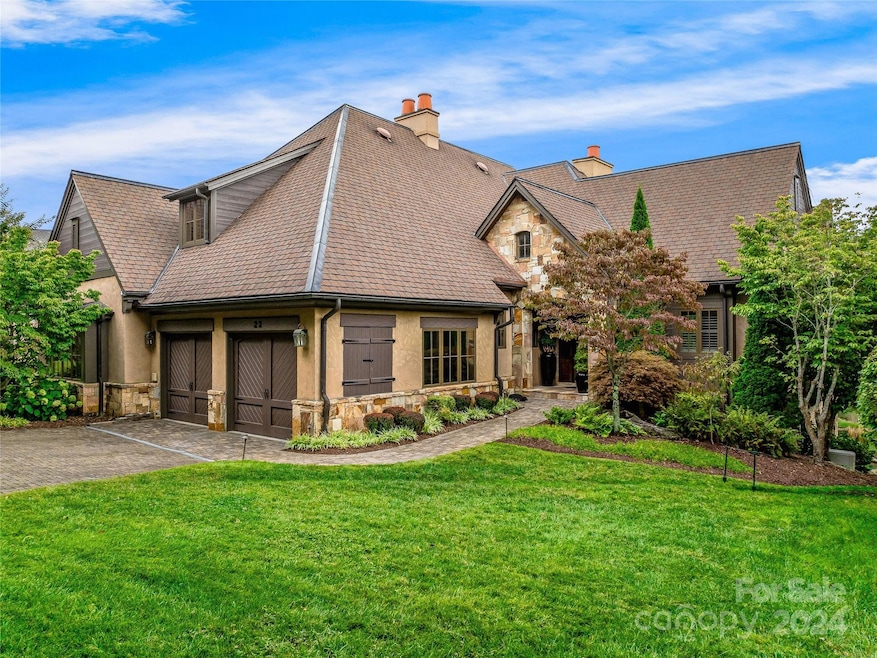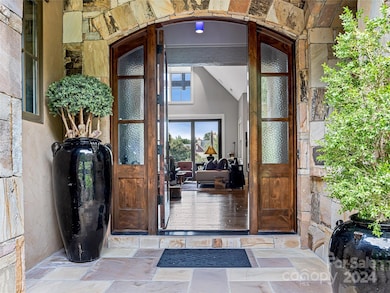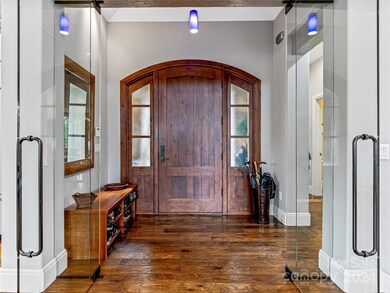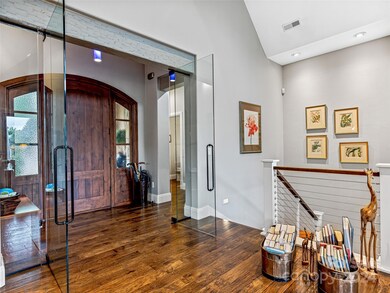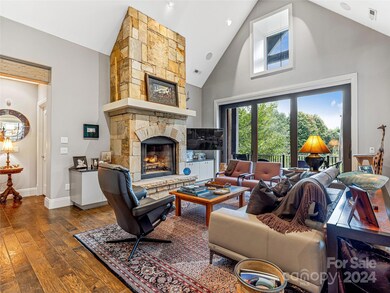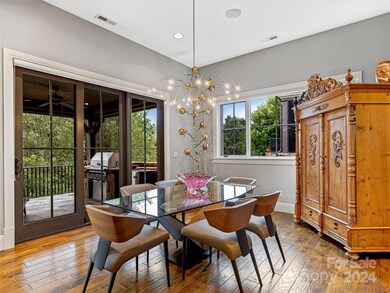22 Foxbridge Way Arden, NC 28704
Walnut Cove NeighborhoodEstimated payment $9,411/month
Highlights
- Golf Course Community
- Fitness Center
- Open Floorplan
- T.C. Roberson High School Rated A
- Gated Community
- Mountain View
About This Home
A sanctuary for four-seasons living. Snuggled into lush landscaping and gazing upon manicured waterfalls, 22 Foxbridge Way is as versatile as it is welcoming. Townhomes in “The Meadow” enclave are among the most sought-after in The Cliffs at Walnut Cove because they work equally well as a full-time or a seasonal residence.
The updated contemporary color palette and recent customizations to the interior separate 22 Foxbridge Way from other options in The Meadow. The stunning glass foyer entrance welcomes your guests and showcases the beauty within. The open, primary-on-main floor plan with its vaulted ceiling balances gracious and cozy spaces. Massive pocket doors fully disappear into the wall, creating a special indoor/outdoor experience when open. Thoughtfully curated hardwood graces every living space in the home. And the 22 KW generator provides peace of mind year-round. And yes, the available membership in The Cliffs ensures that every day is the perfect day at 22 Foxbridge Way.
Listing Agent
Walnut Cove Realty/Allen Tate/Beverly-Hanks Brokerage Email: kyle@walnutcoverealty.com License #193234 Listed on: 09/23/2024
Townhouse Details
Home Type
- Townhome
Year Built
- Built in 2006
HOA Fees
Parking
- 2 Car Attached Garage
Home Design
- Entry on the 1st floor
- Architectural Shingle Roof
- Wood Siding
- Stone Siding
- Stucco
Interior Spaces
- 1-Story Property
- Open Floorplan
- Pocket Doors
- Great Room with Fireplace
- Screened Porch
- Wood Flooring
- Mountain Views
- Laundry Room
- Finished Basement
Kitchen
- Gas Cooktop
- Kitchen Island
Bedrooms and Bathrooms
Outdoor Features
- Pond
- Balcony
Schools
- Avery's Creek/Koontz Elementary School
- Valley Springs Middle School
- T.C. Roberson High School
Utilities
- Forced Air Heating and Cooling System
- Heat Pump System
- Heating System Uses Natural Gas
- Underground Utilities
- Power Generator
- Cable TV Available
Listing and Financial Details
- Assessor Parcel Number 962460613100000
Community Details
Overview
- Carlton Property Services Association, Phone Number (864) 238-2557
- The Meadow Condos
- The Cliffs At Walnut Cove Subdivision
- Mandatory home owners association
Recreation
- Golf Course Community
- Tennis Courts
- Fitness Center
- Community Spa
- Putting Green
- Trails
Additional Features
- Clubhouse
- Gated Community
Map
Home Values in the Area
Average Home Value in this Area
Tax History
| Year | Tax Paid | Tax Assessment Tax Assessment Total Assessment is a certain percentage of the fair market value that is determined by local assessors to be the total taxable value of land and additions on the property. | Land | Improvement |
|---|---|---|---|---|
| 2025 | $5,789 | $1,015,200 | $181,200 | $834,000 |
| 2024 | $5,789 | $940,400 | $181,200 | $759,200 |
| 2023 | $5,789 | $940,400 | $181,200 | $759,200 |
| 2022 | $5,511 | $940,400 | $0 | $0 |
| 2021 | $5,511 | $940,400 | $0 | $0 |
| 2020 | $5,990 | $950,800 | $0 | $0 |
| 2019 | $5,990 | $950,800 | $0 | $0 |
| 2018 | $5,990 | $950,800 | $0 | $0 |
| 2017 | $5,990 | $749,000 | $0 | $0 |
| 2016 | $5,206 | $749,000 | $0 | $0 |
| 2015 | $5,206 | $749,000 | $0 | $0 |
| 2014 | $5,206 | $749,000 | $0 | $0 |
Property History
| Date | Event | Price | List to Sale | Price per Sq Ft | Prior Sale |
|---|---|---|---|---|---|
| 10/22/2025 10/22/25 | Price Changed | $1,595,000 | -7.5% | $485 / Sq Ft | |
| 09/01/2025 09/01/25 | For Sale | $1,725,000 | 0.0% | $524 / Sq Ft | |
| 08/31/2025 08/31/25 | Off Market | $1,725,000 | -- | -- | |
| 08/28/2025 08/28/25 | Price Changed | $1,725,000 | -2.8% | $524 / Sq Ft | |
| 05/08/2025 05/08/25 | Price Changed | $1,775,000 | -2.7% | $539 / Sq Ft | |
| 03/17/2025 03/17/25 | For Sale | $1,825,000 | 0.0% | $555 / Sq Ft | |
| 02/28/2025 02/28/25 | Off Market | $1,825,000 | -- | -- | |
| 09/23/2024 09/23/24 | For Sale | $1,825,000 | +108.6% | $555 / Sq Ft | |
| 11/30/2016 11/30/16 | Sold | $875,000 | 0.0% | $283 / Sq Ft | View Prior Sale |
| 10/06/2016 10/06/16 | Pending | -- | -- | -- | |
| 10/01/2016 10/01/16 | For Sale | $875,000 | +16.7% | $283 / Sq Ft | |
| 12/27/2012 12/27/12 | Sold | $750,000 | -30.2% | $240 / Sq Ft | View Prior Sale |
| 11/20/2012 11/20/12 | Pending | -- | -- | -- | |
| 04/13/2011 04/13/11 | For Sale | $1,075,000 | -- | $344 / Sq Ft |
Purchase History
| Date | Type | Sale Price | Title Company |
|---|---|---|---|
| Warranty Deed | $105,000 | None Available | |
| Warranty Deed | $50,000 | None Available | |
| Warranty Deed | $875,000 | None Available | |
| Warranty Deed | $750,000 | None Available | |
| Warranty Deed | $1,336,000 | None Available | |
| Warranty Deed | $170,000 | -- |
Mortgage History
| Date | Status | Loan Amount | Loan Type |
|---|---|---|---|
| Previous Owner | $575,000 | New Conventional | |
| Previous Owner | $580,000 | Adjustable Rate Mortgage/ARM |
Source: Canopy MLS (Canopy Realtor® Association)
MLS Number: 4180001
APN: 9624-60-6131-00000
- 34 Foxbridge Way
- 12 Windelsham Way
- 577 Walnut Valley Pkwy
- 4 Windelsham Way
- 565 Walnut Valley Pkwy Unit 158
- 645 Walnut Valley Pkwy Unit 2
- 516 Averys Creek Rd
- 2002 Song Breeze Trail
- 1814 Bella Vista Ct Unit 118
- 1822 Bella Vista Ct Unit 119
- 6 Golfside Ct
- 552 Averys Creek Rd
- 3 Whispering Bells Ct
- 5 Whispering Bells Ct
- 76 Running Creek Trail Unit 94
- 78 Running Creek Trail Unit 93
- 62 Running Creek Trail
- 82 Running Creek Trail
- 1304 Fawn Meadow Way
- 7 Whispering Bells Ct Unit 43
- 4 Bramble Ct
- 8 Duncan Ln
- 260 Amethyst Cir
- 2224 Brevard Rd Unit ID1234557P
- 39 Southwicke Dr
- 200 Park Blvd S
- 29 Kaylor Dr
- 160 Fairway Falls Rd
- 14 Wooster St
- 21 Craftsman Overlook Ridge
- 175 Waightstill Dr
- 103 Arden Pines Trail
- 10 Arden Farms Ln
- 2 Dansford Ln
- 12 Stone House Rd
- 25 Clayton Rd
- 1000 Aventine Dr
- 51 Driftstone Cir
- 56 Stamford St
- 120 Rockberry Way
