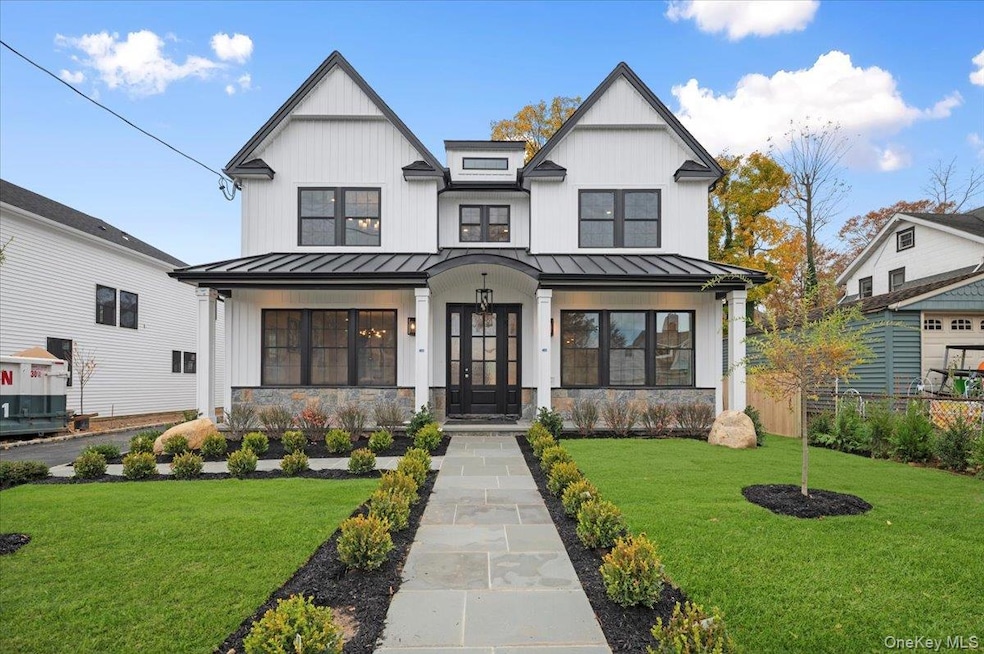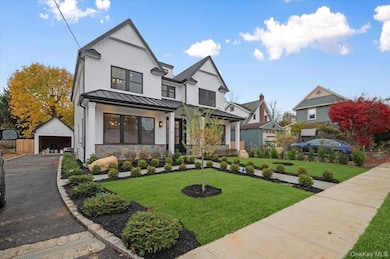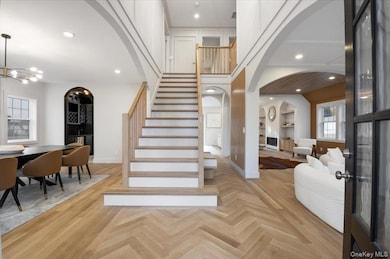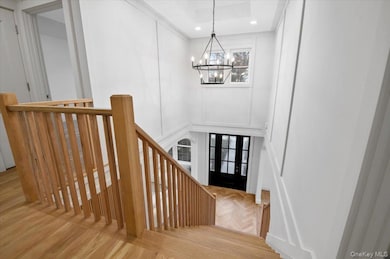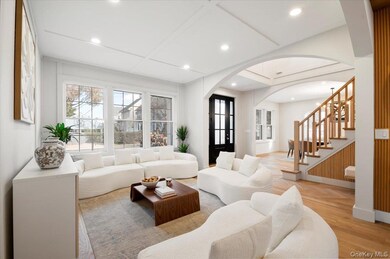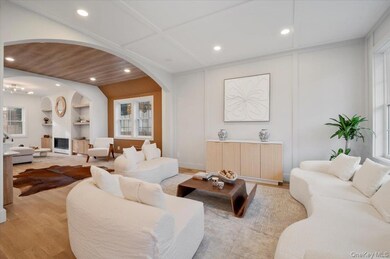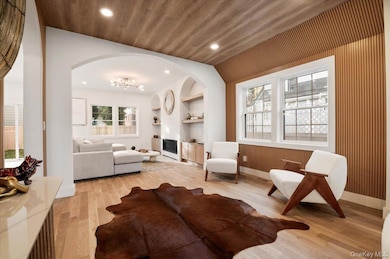22 Franklin Ave Port Washington, NY 11050
Estimated payment $13,734/month
Highlights
- Eat-In Gourmet Kitchen
- 2-minute walk to Port Washington Station
- Colonial Architecture
- John Philip Sousa Elementary School Rated A
- Open Floorplan
- Freestanding Bathtub
About This Home
Welcome to this stunning new construction nestled in the heart of Port Washington, just a short walk to the train and town. This architectural gem was custom designed and crafted with unparalleled quality, showcasing attention to detail throughout the entire house. As you enter, you'll be greeted by an impressive double-height entry foyer, a formal living room and a great room with a fireplace both connected by a casual sitting room. Beautiful archway designs show timeless elegance. This state-of-the-art kitchen features top-of-the-line appliances, custom soft-closing cabinetry, a large center island, and an adjoining breakfast area, offering a chef's culinary dream. A glamorous wet bar elevates the formal dining room, perfectly created for entertaining. The upper level features the master suite, including a walk-in closet and a luxurious spa like bath with a freestanding tub. Additionally, two bedrooms share a bathroom and another suite. The finished basement provides additional living and recreation area with a custom-built theater, a bedroom, gym, full bathroom, laundry room and an outside entrance. This home is drenched in sunlight, and sits on a flat property. Enjoy close proximity to the town, restaurants, parks, golf, beaches, and LIRR.
Listing Agent
BERKSHIRE HATHAWAY Brokerage Phone: 516-200-5700 License #10401248411 Listed on: 11/21/2025

Home Details
Home Type
- Single Family
Est. Annual Taxes
- $9,539
Year Built
- Built in 2025
Lot Details
- 6,093 Sq Ft Lot
- Lot Dimensions are 60x100
- Back and Front Yard
Parking
- 1 Car Detached Garage
- Driveway
Home Design
- Colonial Architecture
Interior Spaces
- 3,950 Sq Ft Home
- Open Floorplan
- Wet Bar
- Crown Molding
- High Ceiling
- Gas Fireplace
- Entrance Foyer
- Family Room
- Formal Dining Room
- Wood Flooring
Kitchen
- Eat-In Gourmet Kitchen
- Breakfast Area or Nook
- Gas Oven
- Gas Cooktop
- Dishwasher
- Wine Refrigerator
- Stainless Steel Appliances
- Kitchen Island
Bedrooms and Bathrooms
- 5 Bedrooms
- En-Suite Primary Bedroom
- Walk-In Closet
- Double Vanity
- Freestanding Bathtub
Laundry
- Laundry Room
- Laundry in multiple locations
- Washer
Finished Basement
- Walk-Out Basement
- Basement Fills Entire Space Under The House
Eco-Friendly Details
- Energy-Efficient Exposure or Shade
- ENERGY STAR Qualified Equipment for Heating
Schools
- John Philip Sousa Elementary School
- Carrie Palmer Weber Middle School
- Paul D Schreiber Senio High School
Utilities
- Forced Air Heating and Cooling System
- Natural Gas Connected
Listing and Financial Details
- Assessor Parcel Number 2289-05-083-00-0112-0
Map
Home Values in the Area
Average Home Value in this Area
Property History
| Date | Event | Price | List to Sale | Price per Sq Ft |
|---|---|---|---|---|
| 11/21/2025 11/21/25 | For Sale | $2,450,000 | -- | $620 / Sq Ft |
Source: OneKey® MLS
MLS Number: 937771
- 35 Evergreen Ave
- 113 Murray Ave
- 30 Monroe St
- 125 Main St Unit 1T
- 125 Main St Unit 2H
- 47 S Bayles Ave
- 34 Davis Rd
- 38 Madison St Unit 38L
- 74 Bayview Ave Unit A
- 32 Herbert Ave
- 22 N Maryland Ave
- 28 Charles St
- 21 Beechwood Ave
- 96 Davis Rd
- 34 Hillview Ave
- 18 S Washington St
- 11 Park Ave
- 47 Carlton Ave
- 46 Hillview Ave
- 6 Jeannette Dr
- 79 Reid Ave Unit PORT WASHINGTON
- 7 N Maryland Ave
- 33 Irma Ave Unit 4
- 35 3rd Ave Unit 2nd floor
- 433 Main St Unit 203
- 40 Derby Rd
- 21 Secor Dr
- 137 Pond View Dr
- 22 Sagamore Hill Dr Unit 1A
- 22 Sagamore Hill Dr Unit 1B
- 22 Sagamore Hill Dr
- 7 Wildwood Gardens
- 39 Yennicock Ave
- 33 Avenue B
- 1 Pequot Ave Unit 2
- 34 Nesaquake Ave
- 14 Pequot Ave Unit A
- 67 Sagamore Hill Dr Unit A
- 300 E Overlook
- 300 E Overlook Unit 457
