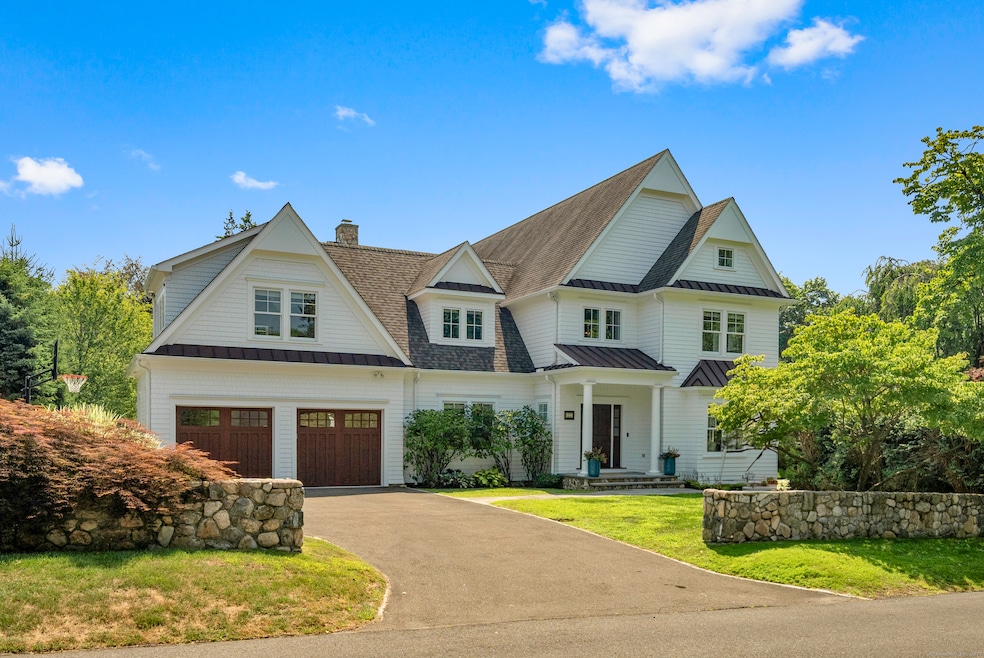
22 Gardiner St Darien, CT 06820
Estimated payment $18,657/month
Highlights
- Beach Access
- Open Floorplan
- Vaulted Ceiling
- Hindley Elementary School Rated A
- Colonial Architecture
- Attic
About This Home
*PLEASE SUBMIT ALL OFFERS BY 12PM, FRIDAY, AUG. 1ST Welcome to 22 Gardiner Street - a 2015 custom built colonial. Walk through the front door and be greeted by a bright and spacious open floor plan including a living room and dinning room, eat-in kitchen and family room - all boasting 9 ft. ceilings, custom millwork and beautiful hardwood floors. The gourmet kitchen includes custom cabinetry, top-of-the-line appliances, a generous center island for prep work & casual dining, a wet bar and walk in pantry. Just off the kitchen, the family room provides the ultimate space for entertaining and relaxing with its built-in shelving, wood burning fireplace and sliders that lead you to a lovely bluestone patio with awning and level backyard. The flexible floor plan also offers a main floor bedroom with an ensuite bath to accommodate guests, nanny or create a separate home office space. The primary bedroom has a vaulted ceiling, built-ins, a spacious walk in closet and bathroom with double sinks, soaking tub, shower and radiant heat floors. There are 3 additional bedrooms on the 2nd floor 1 is ensuite the other 2 share a jack & jill bath with double sinks. A large great room completes the 2nd floor with a vaulted ceiling and built-ins. The lower level has an additional play space, bedroom, full bath and ample storage.
Home Details
Home Type
- Single Family
Est. Annual Taxes
- $29,579
Year Built
- Built in 2015
Lot Details
- 0.4 Acre Lot
- Stone Wall
- Property is zoned R13
Parking
- 2 Car Garage
Home Design
- Colonial Architecture
- Concrete Foundation
- Frame Construction
- Asphalt Shingled Roof
- Shingle Siding
Interior Spaces
- Open Floorplan
- Sound System
- Vaulted Ceiling
- 1 Fireplace
- Awning
- Mud Room
- Entrance Foyer
- Workshop
Kitchen
- Walk-In Pantry
- Built-In Oven
- Gas Range
- Microwave
- Dishwasher
Bedrooms and Bathrooms
- 5 Bedrooms
- Soaking Tub
Laundry
- Laundry Room
- Laundry on upper level
- Electric Dryer
- Washer
Attic
- Attic Floors
- Storage In Attic
- Walkup Attic
Partially Finished Basement
- Heated Basement
- Basement Fills Entire Space Under The House
Eco-Friendly Details
- Heating system powered by solar not connected to the grid
Outdoor Features
- Beach Access
- Patio
- Exterior Lighting
- Rain Gutters
Schools
- Hindley Elementary School
- Middlesex School
- Darien High School
Utilities
- Central Air
- Floor Furnace
- Heating System Uses Propane
- Underground Utilities
- 60 Gallon+ Propane Water Heater
- Fuel Tank Located in Ground
Listing and Financial Details
- Assessor Parcel Number 107341
Map
Home Values in the Area
Average Home Value in this Area
Tax History
| Year | Tax Paid | Tax Assessment Tax Assessment Total Assessment is a certain percentage of the fair market value that is determined by local assessors to be the total taxable value of land and additions on the property. | Land | Improvement |
|---|---|---|---|---|
| 2025 | $29,579 | $1,910,790 | $602,700 | $1,308,090 |
| 2024 | $28,070 | $1,910,790 | $602,700 | $1,308,090 |
| 2023 | $25,180 | $1,429,890 | $430,500 | $999,390 |
| 2022 | $24,637 | $1,429,890 | $430,500 | $999,390 |
| 2021 | $24,079 | $1,429,890 | $430,500 | $999,390 |
| 2020 | $23,393 | $1,429,890 | $430,500 | $999,390 |
| 2019 | $23,550 | $1,429,890 | $430,500 | $999,390 |
| 2018 | $24,256 | $1,508,430 | $381,710 | $1,126,720 |
| 2017 | $24,376 | $1,508,430 | $381,710 | $1,126,720 |
| 2016 | $23,788 | $1,508,430 | $381,710 | $1,126,720 |
| 2015 | $5,859 | $381,710 | $381,710 | $0 |
| 2014 | $11,578 | $771,330 | $412,440 | $358,890 |
Property History
| Date | Event | Price | Change | Sq Ft Price |
|---|---|---|---|---|
| 08/08/2025 08/08/25 | Pending | -- | -- | -- |
| 07/25/2025 07/25/25 | For Sale | $2,995,000 | +5.6% | $596 / Sq Ft |
| 09/12/2023 09/12/23 | Sold | $2,837,000 | +9.3% | $565 / Sq Ft |
| 07/22/2023 07/22/23 | Pending | -- | -- | -- |
| 07/14/2023 07/14/23 | For Sale | $2,595,000 | -- | $516 / Sq Ft |
Purchase History
| Date | Type | Sale Price | Title Company |
|---|---|---|---|
| Warranty Deed | $2,837,000 | None Available | |
| Warranty Deed | $910,000 | -- | |
| Warranty Deed | $688,800 | -- | |
| Warranty Deed | $420,000 | -- | |
| Warranty Deed | $413,000 | -- | |
| Deed | $450,000 | -- |
Mortgage History
| Date | Status | Loan Amount | Loan Type |
|---|---|---|---|
| Open | $2,127,750 | Purchase Money Mortgage | |
| Previous Owner | $500,000 | Stand Alone Refi Refinance Of Original Loan | |
| Previous Owner | $1,420,000 | Adjustable Rate Mortgage/ARM | |
| Previous Owner | $950,000 | Stand Alone Second |
Similar Homes in the area
Source: SmartMLS
MLS Number: 24109616
APN: DARI-000045-000000-000135
- 64 Gardiner St
- 66 Stanton Rd
- 47 Hollow Tree Ridge Rd
- 23 Beach Dr
- 35 Outlook Dr
- 14 Maple St
- 7 Glenwood Dr
- 10 Holly Cove Cir
- 97 Waterbury Ave
- 166 Hollow Tree Ridge Rd
- 41 Andover Rd
- 3 Turnabout Ln
- 30 de Bera Ln Unit 2
- 287 Hamilton Ave Unit 1H
- 249 Hamilton Ave Unit 6
- 75 Courtland Ave Unit 10
- 75 Courtland Ave Unit 9
- 90 Courtland Hill St
- 16 Neponsit St
- 203 Sylvan Knoll Rd






