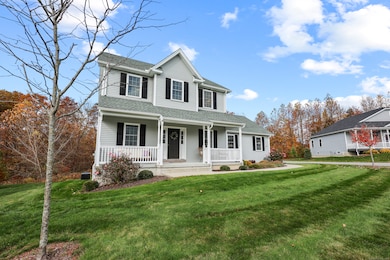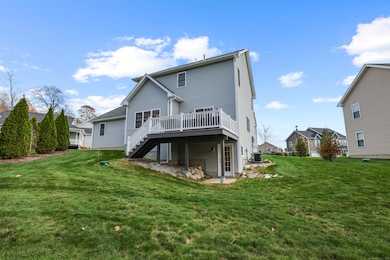22 Gilbert Ln Unit 22 Hebron, CT 06248
Estimated payment $3,326/month
Highlights
- Open Floorplan
- Deck
- End Unit
- RHAM High School Rated A-
- Attic
- Thermal Windows
About This Home
Welcome to Loveland Farms a non-age restricted condominium development of 37 single family homes nestled on 21.5 acres convenient to local shopping & services. Set on the outer ring of Gilbert Lane this beautifully maintained home abuts open space land w/access to walking trails connected to local recreation & shopping destinations. Offering a 1780 SF-3BR-2.5 Bath floor plan the Hopevale Model features 9' first-floor ceilings with light & bright open living floor plan! A spacious well planned kitchen features White Shaker Mero cabinets, River White Granite counters, under cabinet lighting, HW floors, & a full complement of Stainless Steel Appliances, w/open HW floored Dining Room adjoining the kitchen! The First Floor Family Room offers a continuation of HW floors, overhead light/ceiling fan, & sliding glass doors to a private rear sun deck. A first Floor Den/Study/Home Office with carpeted flooring is perfect as work at home space. The 3-Bedroom-2 Bath second floor plan includes a primary bedroom suite w/carpeted floor, full 5'0" walk in glass door shower bath, double basin granite counters,& walk in closet! Unfinished high ceiling walk-out basement offers potential additional living space. Other features include 2-Car Garage, propane fired warm air heat/central A/C, 200 amp service, public water & sewer! HOA provides lawn care, snow removal, road maintenance, & refuse services! EZ commute to Hartford, Manchester, Willimantic, Norwich, and Campus' of both ECSU and UCONN!
Listing Agent
Century 21 AllPoints Realty Brokerage Phone: (860) 463-2563 License #REB.0111180 Listed on: 10/28/2025

Home Details
Home Type
- Single Family
Est. Annual Taxes
- $6,944
Year Built
- Built in 2021
HOA Fees
- $388 Monthly HOA Fees
Home Design
- Frame Construction
- Ridge Vents on the Roof
- Vinyl Siding
Interior Spaces
- 1,780 Sq Ft Home
- Open Floorplan
- Thermal Windows
- Concrete Flooring
Kitchen
- Oven or Range
- Microwave
- Dishwasher
Bedrooms and Bathrooms
- 3 Bedrooms
Laundry
- Laundry on main level
- Electric Dryer
- Washer
Attic
- Storage In Attic
- Unfinished Attic
- Attic or Crawl Hatchway Insulated
Unfinished Basement
- Walk-Out Basement
- Basement Fills Entire Space Under The House
- Interior Basement Entry
- Basement Storage
Parking
- 2 Car Garage
- Parking Deck
- Automatic Garage Door Opener
Outdoor Features
- Deck
- Exterior Lighting
- Rain Gutters
- Porch
Schools
- Rham Middle School
- Rham High School
Utilities
- Central Air
- Heating System Uses Propane
- Programmable Thermostat
- Underground Utilities
- Propane Water Heater
- Fuel Tank Located in Ground
- Cable TV Available
Additional Features
- Lot Has A Rolling Slope
- Property is near a golf course
Community Details
- Association fees include grounds maintenance, trash pickup, snow removal, property management, road maintenance
Listing and Financial Details
- Assessor Parcel Number 2543233
Map
Home Values in the Area
Average Home Value in this Area
Source: SmartMLS
MLS Number: 24135557
- 64 Loveland Rd
- 65 Wellswood Rd
- 249 Wall St
- 00 Zola Rd
- 1 Church St
- 2 Church St
- 47 Mill Landing Rd
- 14 Jeremy Way Unit 14
- 255 Millstream Rd
- 222 Gilead St
- 58 Basket Shop Rd
- 0 Wells Wood Rd Unit 24118855
- 88 Highland Dr
- 22 Lake Ridge Dr
- 76 Hunt Rd
- 0 Hunt Rd
- 40 Cannon Dr
- 218 Hope Valley Rd
- 24 Wildwood Dr
- 25 Smith Farm Rd
- 195 Wall St Unit 197
- 21 Elsmere Rd
- 7 West St
- 251 Reidy Hill Rd
- 288 Leonard Bridge Rd
- 56 MacHt Rd
- 500 Amston Rd
- 343 Lebanon Ave
- 17 N Main St Unit 21
- 361 Linwood Cemetery Rd
- 23 Hayward Ave Unit 5
- 23 Hayward Ave Unit Cottage
- 481 Norwich Ave Unit L
- 208 S Main St Unit Carriage House
- 616 Norwich Ave Unit 8
- 1 Birch Cir
- 259 Westchester Rd Unit A
- 65 Birch Trail
- 71 Stafford Rd
- 12 Balaban Rd






