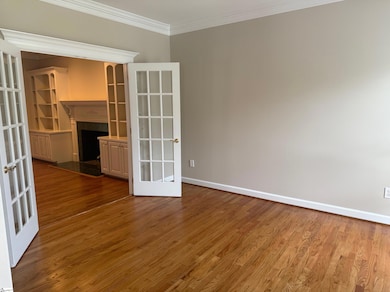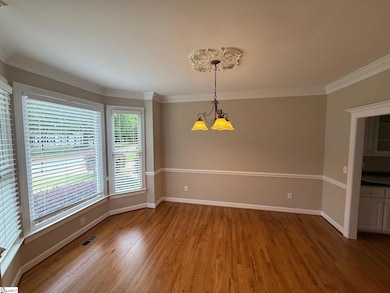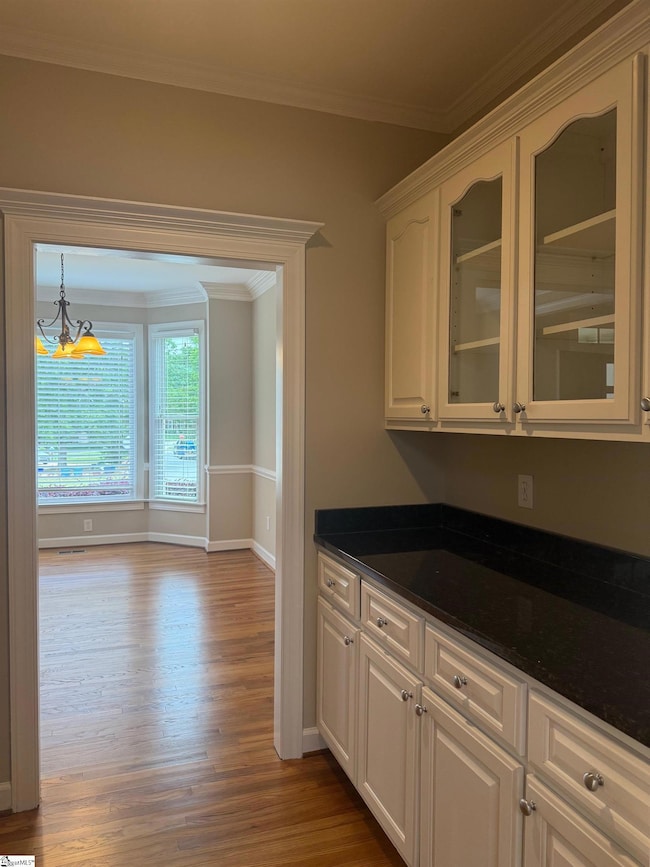22 Gilderview Dr Simpsonville, SC 29681
Highlights
- Open Floorplan
- Dual Staircase
- Traditional Architecture
- Monarch Elementary Rated A
- Deck
- Wood Flooring
About This Home
Beautiful traditional 4 BR, 2 1/2 BA brick 2-story in River Walk. Large great room with built-ins and cozy fireplace; formal living room and formal dining room; light filled kitchen with new stainless appliances, butler's pantry and breakfast area. Master suite on second level with walk-in closet, and private bath with double sinks, garden/jetted tub and separate shower; 3 additonal bedrooms upstairs with second bath. Other amazing features include new roof, new carpet, new paint, two staircases, screened porch, walk-in laundry room (with washer, dryer, cabinets and sink), 2-car attached garage with extra storage, deck and fenced back yard. Lovely neighborhood amenities include clubhouse, workout facility, pool, playground, tennis courts, walking trails and sidewalks. Convenient location close to shopping, restaurants, interstates and 15 minutes from GSP International Airport. One year minimum lease.
Home Details
Home Type
- Single Family
Est. Annual Taxes
- $2,298
Year Built
- 1994
Lot Details
- 0.3 Acre Lot
- Fenced Yard
- Level Lot
- Few Trees
Home Design
- Traditional Architecture
- Brick Exterior Construction
- Architectural Shingle Roof
Interior Spaces
- 2,800-2,999 Sq Ft Home
- 2-Story Property
- Open Floorplan
- Dual Staircase
- Bookcases
- Tray Ceiling
- Smooth Ceilings
- Ceiling height of 9 feet or more
- Ceiling Fan
- Skylights
- Gas Log Fireplace
- Window Treatments
- Great Room
- Living Room
- Dining Room
- Screened Porch
- Crawl Space
- Storage In Attic
Kitchen
- Breakfast Room
- Built-In Self-Cleaning Oven
- Electric Oven
- Electric Cooktop
- Built-In Microwave
- Dishwasher
- Granite Countertops
Flooring
- Wood
- Carpet
- Laminate
- Ceramic Tile
Bedrooms and Bathrooms
- 4 Bedrooms
- Walk-In Closet
- Hydromassage or Jetted Bathtub
- Garden Bath
Laundry
- Laundry Room
- Laundry on main level
- Dryer
- Washer
- Sink Near Laundry
Home Security
- Storm Doors
- Fire and Smoke Detector
Parking
- 2 Car Attached Garage
- Side or Rear Entrance to Parking
- Garage Door Opener
Outdoor Features
- Deck
Schools
- Monarch Elementary School
- Mauldin Middle School
- Mauldin High School
Utilities
- Multiple cooling system units
- Forced Air Heating and Cooling System
- Multiple Heating Units
- Heating System Uses Natural Gas
- Underground Utilities
- Gas Water Heater
- Cable TV Available
Community Details
- River Walk Subdivision
Listing and Financial Details
- Assessor Parcel Number 0548.16.01-033.00
Map
Source: Greater Greenville Association of REALTORS®
MLS Number: 1573532
APN: 0548.16-01-033.00
- 1 Gilder Trace
- 114 Gilderview Dr
- 341 Parkside Dr
- 805 Carriage Hill Rd
- 3 Chadbourne Ln
- 6 Mendenhall Ct
- 406 Latrobe Dr
- 303 Latrobe Dr
- 30 Pine Island Dr
- 31 Pine Island Dr
- 12 Moss Wood Cir
- 122 Fudora Cir
- 104 Gilden Ln
- 00 Five Forks Rd
- 3210 Bethel Rd Unit 66
- 3210 Bethel Rd Unit 44
- 3210 Bethel Rd Unit 18
- 75 Fudora Cir Unit 75
- 2 Cricken Tree Dr
- 108 Mineral Ct
- 401 Latrobe Dr
- 406 Weaver Ln
- 124 Bathurst Ln
- 127 Bathurst Ln
- 300 Pemaquid Ct
- 326 Whixley Ln
- 1000 Knights Spur Ct
- 102 Bay Hill Dr
- 7 Hazeltine Ct
- 1104 Via Corso Ave
- 19 Ruby Lake Ln
- 100 Grayhawk Way
- 341 Surrywood Dr
- 219 Ashridge Way
- 2090 Woodruff Rd
- 8 Elderberry Ct
- 7 Southpointe Dr
- 268 Hadley Commons Dr
- 782 E Butler Rd
- 130 Willow Forks Dr







