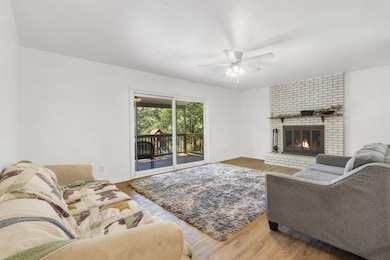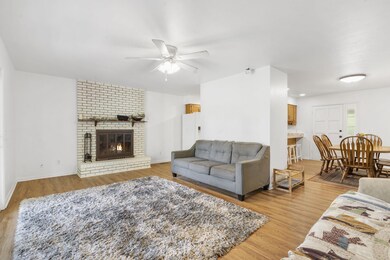22 Golfcrest Cir Kimberling City, MO 65686
Estimated payment $1,982/month
Highlights
- Panoramic View
- Wooded Lot
- No HOA
- Deck
- Ranch Style House
- Home Office
About This Home
Welcome to your dream retreat in the heart of the Ozarks! This 2,211 sq ft walk-out basement home sits on two spacious lots, giving you a massive backyard perfect for storing your boat, building a barn, or creating the garden oasis you've always wanted.
Inside, enjoy room to grow with 3 bedrooms, 3 bathrooms, and two separate living areas—ideal for hosting family or entertaining friends.
Just under 2 miles from Table Rock Lake and the Port of Kimberling, you'll have easy access to the water and all the amenities of Kimberling City. Plus, you're only 10 miles from Silver Dollar City and 15 miles from Branson, offering the perfect blend of lake life serenity and world-class entertainment.
Whether you're looking for a permanent home, vacation getaway, or investment property, this one checks all the boxes. Schedule your private showing today and make lake living a reality!
Listing Agent
Keller Williams Brokerage Email: klrw369@kw.com License #2024039637 Listed on: 08/01/2025

Home Details
Home Type
- Single Family
Est. Annual Taxes
- $749
Year Built
- Built in 1970
Lot Details
- 0.55 Acre Lot
- Level Lot
- Wooded Lot
- Few Trees
Home Design
- Ranch Style House
- Concrete Foundation
- Lap Siding
Interior Spaces
- 2,211 Sq Ft Home
- Ceiling Fan
- Fireplace With Glass Doors
- Double Pane Windows
- Tilt-In Windows
- Family Room
- Living Room with Fireplace
- Dining Area
- Home Office
- Carpet
- Panoramic Views
- Hurricane or Storm Shutters
- Laundry Room
Kitchen
- Stove
- Microwave
- Dishwasher
- Kitchen Island
- Disposal
Bedrooms and Bathrooms
- 3 Bedrooms
- 3 Full Bathrooms
Finished Basement
- Walk-Out Basement
- Basement Fills Entire Space Under The House
- Utility Basement
- Bedroom in Basement
Parking
- 2 Car Garage
- 2 Carport Spaces
- Driveway
Outdoor Features
- Deck
- Covered Patio or Porch
- Storm Cellar or Shelter
- Rain Gutters
Schools
- Reeds Spring Elementary School
- Reeds Spring High School
Utilities
- Central Heating and Cooling System
- Heat Pump System
- Electric Water Heater
- Cable TV Available
Community Details
- No Home Owners Association
- Kimberling Hills Subdivision
Listing and Financial Details
- Assessor Parcel Number 11-8.0-34-003-005-001.000
Map
Home Values in the Area
Average Home Value in this Area
Tax History
| Year | Tax Paid | Tax Assessment Tax Assessment Total Assessment is a certain percentage of the fair market value that is determined by local assessors to be the total taxable value of land and additions on the property. | Land | Improvement |
|---|---|---|---|---|
| 2025 | $750 | $15,310 | -- | -- |
| 2024 | $749 | $15,310 | -- | -- |
| 2023 | $749 | $15,310 | $0 | $0 |
| 2022 | $745 | $15,300 | $0 | $0 |
| 2021 | $753 | $15,300 | $0 | $0 |
| 2020 | $658 | $15,180 | $0 | $0 |
| 2019 | $655 | $15,180 | $0 | $0 |
| 2018 | $654 | $15,180 | $0 | $0 |
| 2017 | $655 | $15,180 | $0 | $0 |
| 2016 | $637 | $15,180 | $0 | $0 |
| 2015 | $638 | $15,180 | $0 | $0 |
| 2014 | $628 | $15,180 | $0 | $0 |
| 2012 | $629 | $15,180 | $0 | $0 |
Property History
| Date | Event | Price | List to Sale | Price per Sq Ft | Prior Sale |
|---|---|---|---|---|---|
| 08/01/2025 08/01/25 | For Sale | $365,000 | +4.3% | $165 / Sq Ft | |
| 12/14/2022 12/14/22 | Sold | -- | -- | -- | View Prior Sale |
| 11/15/2022 11/15/22 | Pending | -- | -- | -- | |
| 11/04/2022 11/04/22 | Price Changed | $349,900 | -6.8% | $158 / Sq Ft | |
| 10/25/2022 10/25/22 | Price Changed | $375,500 | -2.1% | $170 / Sq Ft | |
| 10/12/2022 10/12/22 | Price Changed | $383,500 | -2.5% | $173 / Sq Ft | |
| 09/28/2022 09/28/22 | Price Changed | $393,500 | -1.3% | $178 / Sq Ft | |
| 09/19/2022 09/19/22 | For Sale | $398,500 | +166.6% | $180 / Sq Ft | |
| 08/14/2020 08/14/20 | Sold | -- | -- | -- | View Prior Sale |
| 06/19/2020 06/19/20 | Pending | -- | -- | -- | |
| 06/17/2020 06/17/20 | For Sale | $149,500 | -- | $68 / Sq Ft |
Purchase History
| Date | Type | Sale Price | Title Company |
|---|---|---|---|
| Warranty Deed | -- | -- | |
| Deed | -- | None Available | |
| Warranty Deed | -- | None Available |
Mortgage History
| Date | Status | Loan Amount | Loan Type |
|---|---|---|---|
| Open | $271,920 | New Conventional | |
| Previous Owner | $119,600 | New Conventional |
Source: Southern Missouri Regional MLS
MLS Number: 60301173
APN: 11-8.0-34-003-005-001.000
- Lot 9 Paola Ln
- Lot 10 Paola Ln
- 19 Trail Ridge Dr
- Lot 12 Longview Dr
- Lot 8 Trail Ridge Dr
- 10 Greenview Dr
- 39 James River Rd
- 43 James River Rd
- Tract 1 Highway 13
- 9 Summit Dr
- 89 James River Rd
- 67 Port Dr Unit 4
- 67 Port Dr Unit 8
- 67 Port Dr Unit 7
- 14226 Missouri 13
- Tbd Northwoods Dr
- 165 Keel Ln Unit 4
- 91 Port Dr Unit 3
- 145 Starboard Dr Unit 6
- 228 Starboard Dr
- 42 Irish Hills Blvd
- 136 Kimberling City Ctr Ln Unit 2
- 235 Ozark Mountain Resort Dr Unit 47
- 17483 Business 13
- 3 Treehouse Ln Unit 3
- 24 Village Trail Unit 1 BLDNG 8
- 260 John the Diver Trail
- 215 N Catamount Blvd
- 2907 Vineyards Pkwy Unit 4
- 3515 Arlene Dr
- 360 Schaefer Dr
- 300 Schaefer Dr
- 3524 Keeter St
- 206 Hampshire Dr Unit ID1295586P
- 300 Francis St
- 407 Judy St Unit B18
- 30 Fall Creek Dr Unit 6
- 245 Jess-Jo Pkwy Unit ID1267911P
- 245 Jess-Jo Pkwy Unit ID1267948P
- 245 Jess-Jo Pkwy Unit ID1267926P






