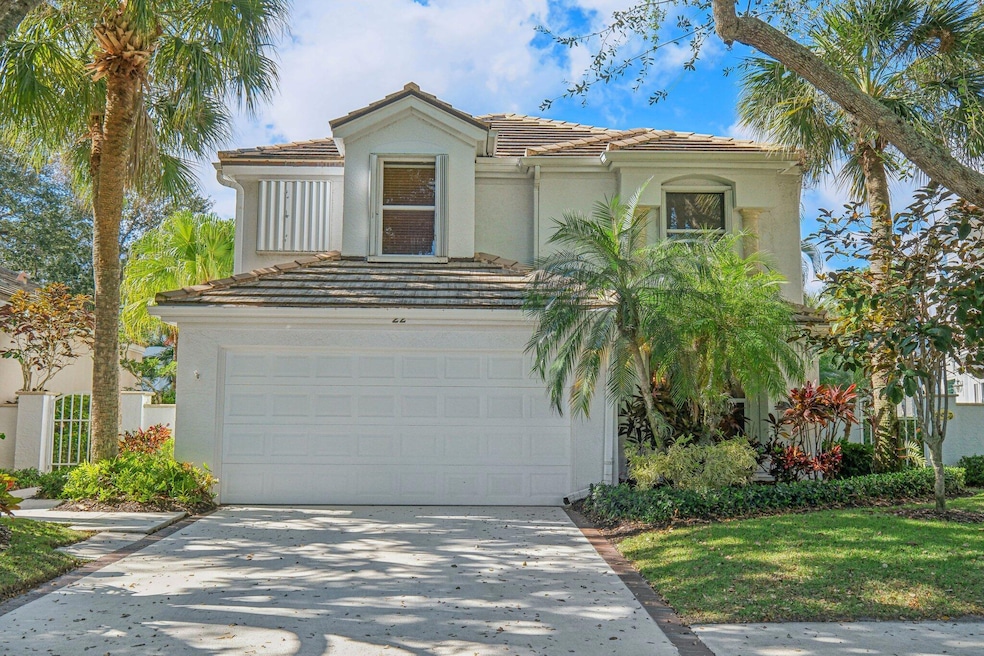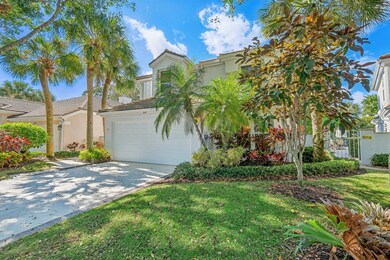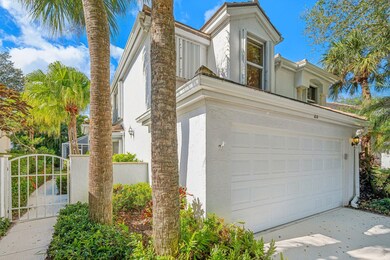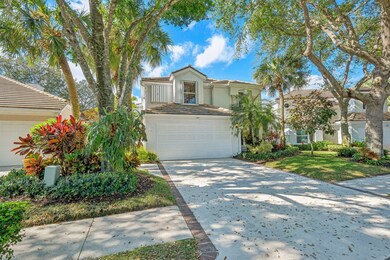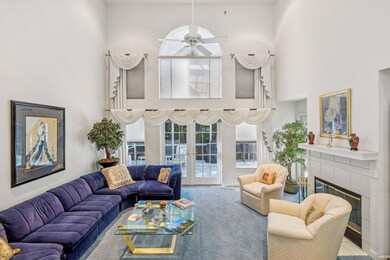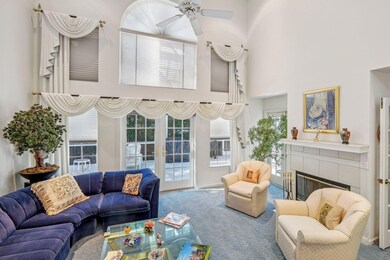
22 Grand Bay Cir North Palm Beach, FL 33408
Highlights
- Boat Ramp
- Property has ocean access
- Gated with Attendant
- William T. Dwyer High School Rated A-
- Home fronts navigable water
- Room in yard for a pool
About This Home
As of February 2025JUNO BEACH'S MARINA COMMUNITY OF OAK HARBOUR! SINGLE FAMILY 4 BEDROOM HOME IS FINALLY AVAILABLE! BOAT SLIPS ARE CURRENTLY FOR SALE OR RENT! Original owners! 4 BED/2.5 BA 2 CAR GARAGE is perfect for all year or seasonal living. This home has 4 entertaining areas with its 2 story formal living area, family room off kitchen, loft upstairs and large screened patio! Kitchen has been upgraded with seating at island and Corian countertops Also,primary bath has been upgraded with new shower enclosure! Come by and see why these homes are RARELY for Sale!!
Last Agent to Sell the Property
Lighthouse Realty Group, Inc License #3039505 Listed on: 11/27/2024

Home Details
Home Type
- Single Family
Est. Annual Taxes
- $4,924
Year Built
- Built in 1990
Lot Details
- 5,141 Sq Ft Lot
- Lot Dimensions are 56 x 106 x 41 x 106
- Home fronts navigable water
- Sprinkler System
- Property is zoned PUD/RM
HOA Fees
- $540 Monthly HOA Fees
Parking
- 2 Car Attached Garage
- Driveway
Home Design
- Concrete Roof
Interior Spaces
- 2,465 Sq Ft Home
- 2-Story Property
- Furnished or left unfurnished upon request
- High Ceiling
- Fireplace
- Plantation Shutters
- Single Hung Metal Windows
- Blinds
- Entrance Foyer
- Family Room
- Formal Dining Room
- Den
- Loft
- Garden Views
Kitchen
- Breakfast Area or Nook
- Eat-In Kitchen
- Breakfast Bar
- Electric Range
- Microwave
- Dishwasher
- Disposal
Flooring
- Carpet
- Laminate
- Tile
Bedrooms and Bathrooms
- 4 Bedrooms
- Closet Cabinetry
- Walk-In Closet
- Dual Sinks
- Roman Tub
- Separate Shower in Primary Bathroom
Laundry
- Dryer
- Washer
Outdoor Features
- Room in yard for a pool
- Property has ocean access
- Canal Access
- Patio
Schools
- Watson B. Duncan Middle School
- William T. Dwyer High School
Utilities
- Central Heating and Cooling System
- Electric Water Heater
- Cable TV Available
Listing and Financial Details
- Assessor Parcel Number 28434132220000220
- Seller Considering Concessions
Community Details
Overview
- Association fees include management, common areas, cable TV, ground maintenance, recreation facilities, security, trash
- Oak Harbour 3 Subdivision
Amenities
- Clubhouse
- Billiard Room
Recreation
- Boat Ramp
- Boating
- Tennis Courts
- Pickleball Courts
- Shuffleboard Court
- Community Pool
- Community Spa
- Park
Security
- Gated with Attendant
Ownership History
Purchase Details
Home Financials for this Owner
Home Financials are based on the most recent Mortgage that was taken out on this home.Purchase Details
Home Financials for this Owner
Home Financials are based on the most recent Mortgage that was taken out on this home.Purchase Details
Similar Homes in the area
Home Values in the Area
Average Home Value in this Area
Purchase History
| Date | Type | Sale Price | Title Company |
|---|---|---|---|
| Warranty Deed | $900,000 | Producers Title | |
| Interfamily Deed Transfer | -- | First American Title Ins Co | |
| Warranty Deed | $100 | -- |
Mortgage History
| Date | Status | Loan Amount | Loan Type |
|---|---|---|---|
| Previous Owner | $706,500 | Reverse Mortgage Home Equity Conversion Mortgage | |
| Previous Owner | $156,000 | New Conventional | |
| Previous Owner | $100,000 | Credit Line Revolving | |
| Previous Owner | $176,500 | No Value Available |
Property History
| Date | Event | Price | Change | Sq Ft Price |
|---|---|---|---|---|
| 02/14/2025 02/14/25 | Sold | $900,000 | -10.0% | $365 / Sq Ft |
| 12/07/2024 12/07/24 | Pending | -- | -- | -- |
| 11/30/2024 11/30/24 | Price Changed | $1,000,000 | -9.1% | $406 / Sq Ft |
| 11/27/2024 11/27/24 | For Sale | $1,100,000 | -- | $446 / Sq Ft |
Tax History Compared to Growth
Tax History
| Year | Tax Paid | Tax Assessment Tax Assessment Total Assessment is a certain percentage of the fair market value that is determined by local assessors to be the total taxable value of land and additions on the property. | Land | Improvement |
|---|---|---|---|---|
| 2024 | $5,058 | $295,194 | -- | -- |
| 2023 | $4,924 | $286,596 | $0 | $0 |
| 2022 | $4,858 | $278,249 | $0 | $0 |
| 2021 | $4,779 | $270,145 | $0 | $0 |
| 2020 | $4,754 | $266,415 | $0 | $0 |
| 2019 | $4,685 | $260,425 | $0 | $0 |
| 2018 | $4,476 | $255,569 | $0 | $0 |
| 2017 | $4,438 | $250,312 | $0 | $0 |
| 2016 | $4,458 | $245,164 | $0 | $0 |
| 2015 | $4,588 | $243,460 | $0 | $0 |
| 2014 | $4,624 | $241,528 | $0 | $0 |
Agents Affiliated with this Home
-
kelley block

Seller's Agent in 2025
kelley block
Lighthouse Realty Group, Inc
(561) 768-2555
2 in this area
53 Total Sales
-
Angela Calderaio

Buyer's Agent in 2025
Angela Calderaio
William Raveis Florida, LLC
(561) 662-9308
29 in this area
78 Total Sales
Map
Source: BeachesMLS
MLS Number: R11040805
APN: 28-43-41-32-22-000-0220
- 32 Grand Bay Cir
- 827 Oak Harbour Dr
- 463 Coral Cove Dr
- 215 Oak Harbour Dr Unit 2150
- 41 Uno Lago Dr
- 116 Oak Harbour Dr Unit 116
- 24 Uno Lago Dr
- 325 Oak Harbour Dr
- 300 Uno Lago Dr Unit 101
- 0 Harbour Dr Unit B-21 R11101375
- 343 Oak Harbour Dr Unit 343
- 346 Oak Harbour Dr
- 100 Uno Lago Dr Unit 404
- 800 Uno Lago Dr Unit 301
- 82 Uno Lago Dr
- 1015 Bay Colony Dr S Unit & Slip 17
- 12428 Coconut Row Rd
- 112 Bay Colony Dr N
- 144 Bay Colony Dr N Unit A144
- 432 Bay Colony Dr N
