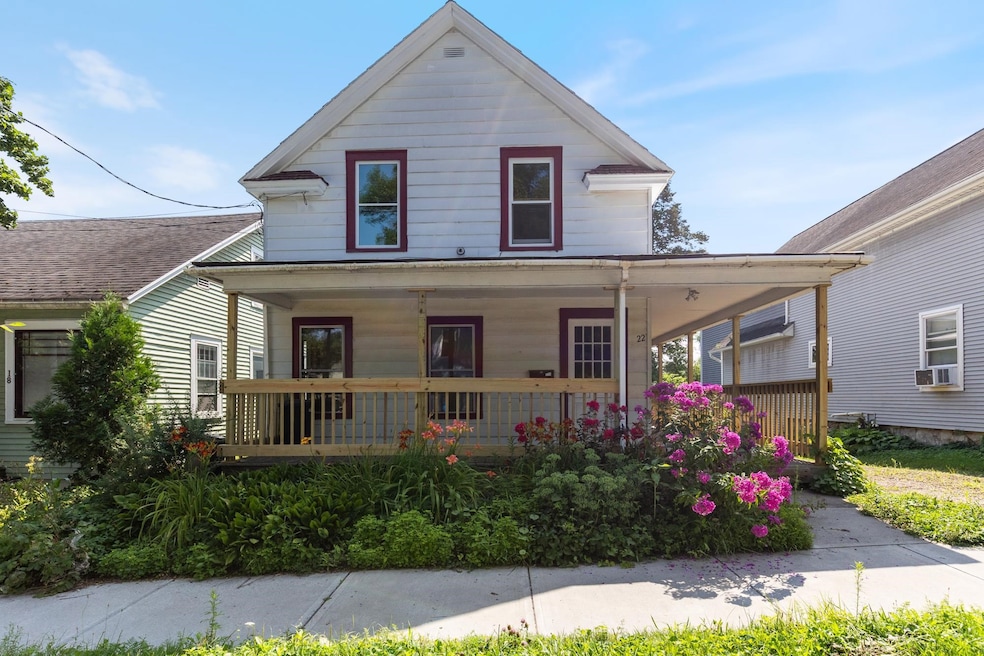22 Grove St Burlington, VT 05401
Centennial NeighborhoodEstimated payment $2,908/month
Highlights
- Deck
- 2 Car Detached Garage
- Garden
- Wood Flooring
About This Home
This well-maintained duplex in Burlington’s Old East End is perfect for an investor or owner-occupant; live in one unit and rent out the other! Each unit has a private entrance from the covered front porch. The downstairs unit has two large bedrooms plus a bonus room - ideal for a home office! A full bathroom, a large living room, a spacious eat-in kitchen with a walk-in pantry, and a back deck round out this apartment. There’s also an unfinished walk-out basement with washer and dryer hookups and plenty of room for storage. Head upstairs to find an efficient one-bedroom apartment with an updated bathroom, a kitchen with a large pantry, and a bright living room. Tenants or owner-occupants will appreciate the green space in the private back yard, tucked back from the street. The driveway offers three off-street parking spots in addition to ample on-street parking. A large detached two-car garage provides even more parking or storage. Recent improvements include paint throughout, new flooring, new roof over the back portion of the home, new front porch railings, recently painted trim, and two new water heaters (in 2024). Enjoy quick access to UVM, UVMMC, Downtown Burlington, and all that Winooski has to offer. Walking distance to Scout & Co., Misery Loves Company, Sneakers Bistro, and more! Both units are vacant and move-in-ready. Schedule a showing today.
Listing Agent
Element Real Estate Brokerage Phone: 802-324-3469 License #082.0134328 Listed on: 08/07/2025
Property Details
Home Type
- Multi-Family
Est. Annual Taxes
- $9,389
Year Built
- Built in 1920
Lot Details
- 3,920 Sq Ft Lot
- Garden
Parking
- 2 Car Detached Garage
- Gravel Driveway
- On-Street Parking
- Off-Street Parking
- 1 to 5 Parking Spaces
Home Design
- Duplex
- Brick Foundation
- Stone Foundation
- Wood Frame Construction
- Slate Roof
- Membrane Roofing
- Aluminum Siding
Interior Spaces
- Property has 1 Level
Flooring
- Wood
- Carpet
- Laminate
- Vinyl Plank
Bedrooms and Bathrooms
- 3 Bedrooms
- 2 Bathrooms
Basement
- Walk-Out Basement
- Basement Fills Entire Space Under The House
Schools
- Burlington High School
Additional Features
- Deck
- City Lot
- Separate Meters
Community Details
Overview
- 2 Units
Building Details
- Gross Income $46,800
- Net Operating Income $32,291
Map
Home Values in the Area
Average Home Value in this Area
Tax History
| Year | Tax Paid | Tax Assessment Tax Assessment Total Assessment is a certain percentage of the fair market value that is determined by local assessors to be the total taxable value of land and additions on the property. | Land | Improvement |
|---|---|---|---|---|
| 2024 | $9,603 | $397,300 | $105,900 | $291,400 |
| 2023 | $8,395 | $397,300 | $105,900 | $291,400 |
| 2022 | $8,393 | $397,300 | $105,900 | $291,400 |
| 2021 | $8,745 | $397,300 | $105,900 | $291,400 |
| 2020 | $7,063 | $229,500 | $75,100 | $154,400 |
| 2019 | $6,717 | $229,500 | $75,100 | $154,400 |
| 2018 | $6,451 | $229,500 | $75,100 | $154,400 |
| 2017 | $6,113 | $229,500 | $75,100 | $154,400 |
| 2016 | $5,973 | $229,500 | $75,100 | $154,400 |
Property History
| Date | Event | Price | Change | Sq Ft Price |
|---|---|---|---|---|
| 08/11/2025 08/11/25 | Pending | -- | -- | -- |
| 08/07/2025 08/07/25 | For Sale | $399,000 | -- | $295 / Sq Ft |
Source: PrimeMLS
MLS Number: 5055421
APN: (035) 046-3-120-000
- 460-462 Colchester Ave
- 60 Winooski Falls Way Unit 1404
- 150 E Allen St
- 311 Colchester Ave
- 306-308 Colchester Ave
- 11 Russell St
- 111 Weaver St
- 5 Franklin St
- 33 Valley Ridge Rd
- 67 Union St Unit 1F and 1K
- 89 Hildred Dr
- 69 Russell St
- 5 Hildred Dr
- 197 W Allen St
- 10 Lafountain St
- 37 Bilodeau Ct
- 50 Fletcher Place
- 420 Riverside Ave
- 1 Florida Ave
- 133 North St







