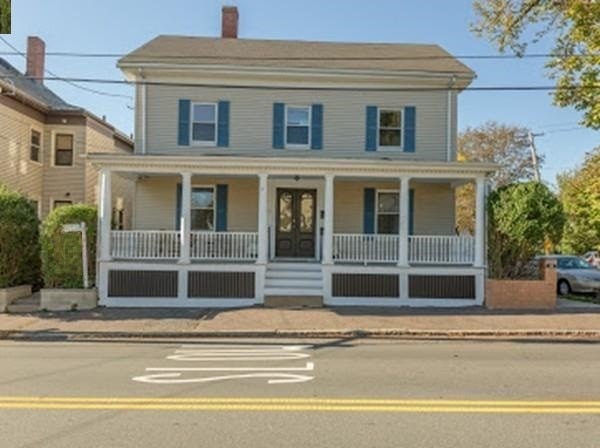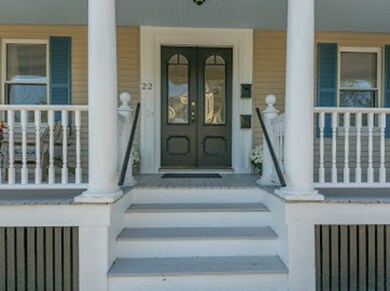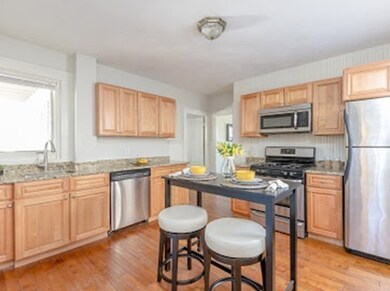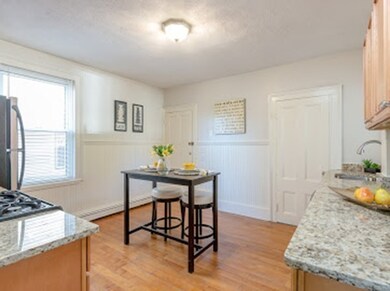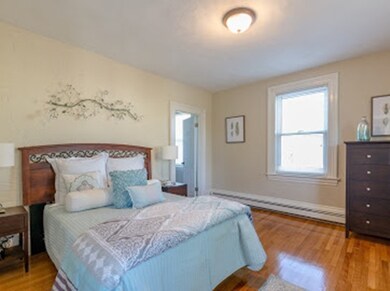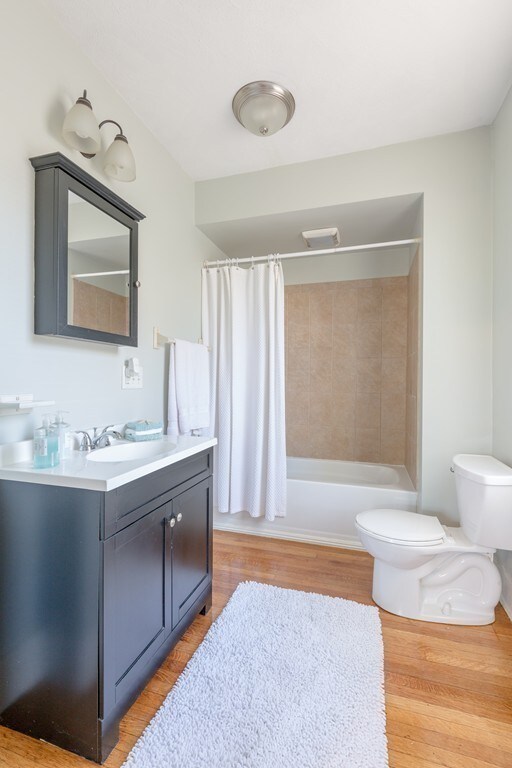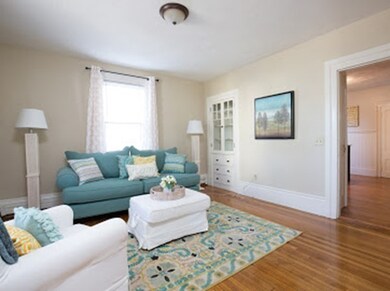
22 Grove St Unit 1 Salem, MA 01970
Mack Park NeighborhoodAbout This Home
As of January 2018BEAUTIFUL single level condo....move-in ready! Immaculate and newly renovated.. Enjoy sitting on your porch or cook wonderful meals in your Stainless/Granite eat in kitchen. Plenty of room to grill/entertain in the rear patio, too! Newly refinished hardwood floors, built in china cabinet/bookcase, freshly painted designer color tones, 2 spacious bedrooms and 2 modern full baths. Natural gas heat and new hot water heater. Low condo fee but healthy reserves. personal laundry hook up in basement along with lots of storage. Plenty of on street parking (no permit or time limits) Great location near Mack Park, downtown, museums, waterfront, commuter train and ferry. One Year American Home Shield Buyer Condo Warranty included.
Property Details
Home Type
Condominium
Est. Annual Taxes
$4,531
Year Built
1870
Lot Details
0
Listing Details
- Unit Level: 1
- Unit Placement: Street
- Property Type: Condominium/Co-Op
- CC Type: Condo
- Style: Garden
- Lead Paint: Unknown
- Year Round: Yes
- Year Built Description: Renovated Since
- Special Features: None
- Property Sub Type: Condos
- Year Built: 1870
Interior Features
- Has Basement: Yes
- Primary Bathroom: Yes
- Number of Rooms: 4
- Amenities: Public Transportation, Shopping, Park, Medical Facility, T-Station, University
- Electric: Circuit Breakers
- Energy: Storm Doors
- Flooring: Wood, Tile
- Interior Amenities: Cable Available, French Doors
- Bedroom 2: First Floor, 13X10
- Bathroom #1: First Floor, 5X5
- Bathroom #2: First Floor, 10X6
- Kitchen: First Floor, 11X13
- Laundry Room: Basement
- Living Room: First Floor, 12X13
- Master Bedroom: First Floor, 13X12
- Master Bedroom Description: Bathroom - Full, Closet, Flooring - Hardwood
- No Bedrooms: 2
- Full Bathrooms: 2
- No Living Levels: 1
- Main Lo: C95236
- Main So: G95166
Exterior Features
- Construction: Frame
- Exterior: Vinyl
- Exterior Unit Features: Porch, Patio, Gutters
Garage/Parking
- Parking Spaces: 0
Utilities
- Heat Zones: 1
- Hot Water: Natural Gas, Tank
- Utility Connections: for Gas Range, for Electric Dryer, Washer Hookup
- Sewer: City/Town Sewer
- Water: City/Town Water
Condo/Co-op/Association
- Association Fee Includes: Water, Sewer, Master Insurance
- Management: Owner Association
- Pets Allowed: Yes
- No Units: 2
- Unit Building: 1
Fee Information
- Fee Interval: Monthly
Lot Info
- Zoning: R1
- Lot: 0280
- Acre: 0.07
- Lot Size: 3087.00
Ownership History
Purchase Details
Home Financials for this Owner
Home Financials are based on the most recent Mortgage that was taken out on this home.Purchase Details
Home Financials for this Owner
Home Financials are based on the most recent Mortgage that was taken out on this home.Purchase Details
Purchase Details
Home Financials for this Owner
Home Financials are based on the most recent Mortgage that was taken out on this home.Similar Homes in Salem, MA
Home Values in the Area
Average Home Value in this Area
Purchase History
| Date | Type | Sale Price | Title Company |
|---|---|---|---|
| Not Resolvable | $269,000 | -- | |
| Not Resolvable | $195,000 | -- | |
| Foreclosure Deed | $194,000 | -- | |
| Not Resolvable | $289,900 | -- |
Mortgage History
| Date | Status | Loan Amount | Loan Type |
|---|---|---|---|
| Open | $100,000 | Credit Line Revolving | |
| Open | $247,000 | Stand Alone Refi Refinance Of Original Loan | |
| Closed | $16,881 | Balloon | |
| Closed | $255,550 | New Conventional | |
| Previous Owner | $204,000 | Commercial | |
| Previous Owner | $146,250 | Unknown | |
| Previous Owner | $260,000 | Adjustable Rate Mortgage/ARM |
Property History
| Date | Event | Price | Change | Sq Ft Price |
|---|---|---|---|---|
| 01/08/2018 01/08/18 | Sold | $269,000 | -0.3% | $230 / Sq Ft |
| 11/26/2017 11/26/17 | Pending | -- | -- | -- |
| 11/01/2017 11/01/17 | Price Changed | $269,900 | -3.3% | $231 / Sq Ft |
| 10/18/2017 10/18/17 | Price Changed | $279,000 | -3.5% | $239 / Sq Ft |
| 10/04/2017 10/04/17 | Price Changed | $289,000 | -2.0% | $247 / Sq Ft |
| 10/02/2017 10/02/17 | Price Changed | $295,000 | -1.6% | $253 / Sq Ft |
| 09/20/2017 09/20/17 | For Sale | $299,900 | 0.0% | $257 / Sq Ft |
| 11/12/2016 11/12/16 | Rented | $1,600 | 0.0% | -- |
| 11/09/2016 11/09/16 | Under Contract | -- | -- | -- |
| 10/31/2016 10/31/16 | For Rent | $1,600 | 0.0% | -- |
| 09/30/2016 09/30/16 | Sold | $195,000 | -2.5% | $216 / Sq Ft |
| 09/07/2016 09/07/16 | Pending | -- | -- | -- |
| 08/26/2016 08/26/16 | For Sale | $199,900 | -31.0% | $221 / Sq Ft |
| 01/31/2012 01/31/12 | Sold | $289,900 | -3.4% | $248 / Sq Ft |
| 12/15/2011 12/15/11 | Pending | -- | -- | -- |
| 12/02/2011 12/02/11 | For Sale | $300,000 | -- | $257 / Sq Ft |
Tax History Compared to Growth
Tax History
| Year | Tax Paid | Tax Assessment Tax Assessment Total Assessment is a certain percentage of the fair market value that is determined by local assessors to be the total taxable value of land and additions on the property. | Land | Improvement |
|---|---|---|---|---|
| 2025 | $4,531 | $399,600 | $0 | $399,600 |
| 2024 | $4,392 | $378,000 | $0 | $378,000 |
| 2023 | $4,123 | $329,600 | $0 | $329,600 |
| 2022 | $3,988 | $301,000 | $0 | $301,000 |
| 2021 | $3,925 | $284,400 | $0 | $284,400 |
| 2020 | $3,880 | $268,500 | $0 | $268,500 |
| 2019 | $4,104 | $271,800 | $0 | $271,800 |
| 2018 | $5,049 | $328,300 | $0 | $328,300 |
| 2017 | $4,948 | $312,000 | $0 | $312,000 |
| 2016 | $4,681 | $298,700 | $0 | $298,700 |
| 2015 | $4,685 | $285,500 | $0 | $285,500 |
Agents Affiliated with this Home
-
Karen Evans
K
Seller's Agent in 2018
Karen Evans
Keller Williams Realty Evolution
(978) 887-3995
32 Total Sales
-
Ruth Berube-Leach

Buyer's Agent in 2018
Ruth Berube-Leach
Keller Williams Realty-Merrimack
(617) 512-7631
70 Total Sales
-
S
Seller's Agent in 2016
Sarah MacBurnie Liporto
Keller Williams Realty Evolution
-
J
Seller's Agent in 2016
James Evans
Keller Williams Realty Evolution
-
Albert Tu
A
Seller's Agent in 2012
Albert Tu
Thread Real Estate, LLC
4 Total Sales
-
G
Buyer's Agent in 2012
George Kritopoulos
Ace REALTORS®
Map
Source: MLS Property Information Network (MLS PIN)
MLS Number: 72231722
APN: SALE-000016-000000-000280-000801-000801
- 31 Symonds St Unit 9
- 29 Balcomb St Unit 29
- 16 1/2 Symonds St
- 97 Mason St Unit 1
- 37 Mason St
- 13 Oak St
- 8 Cushing St Unit 2
- 21 Highland St
- 144 North St
- 146 Federal St
- 112 North St
- 9 Scotia St
- 8 Scotia St
- 3 S Mason St
- 3 Waters St Unit 3
- 9 Shamrock St
- 5 Bow St
- 35 Flint St Unit 106
- 35 Flint St Unit 209
- 30 Hanson St
