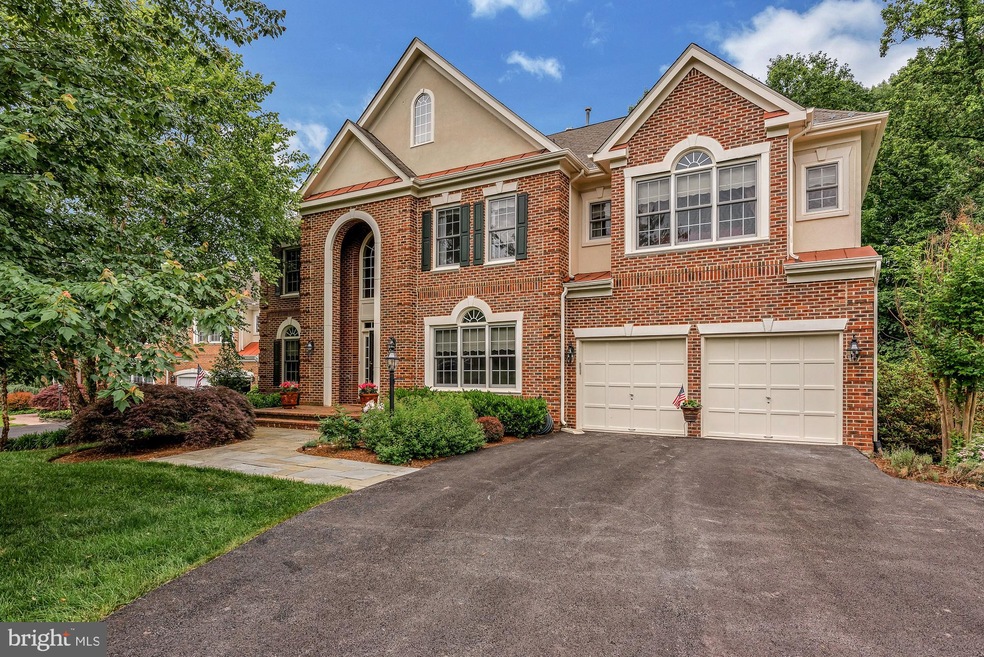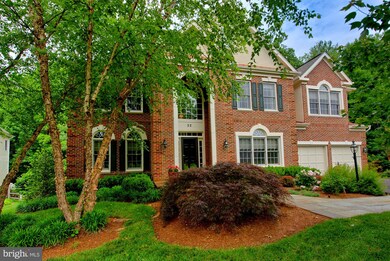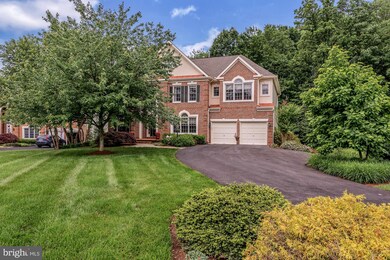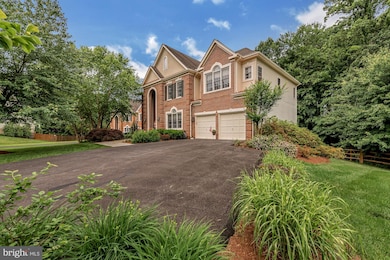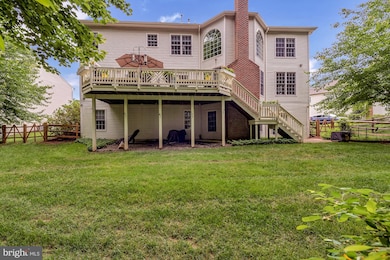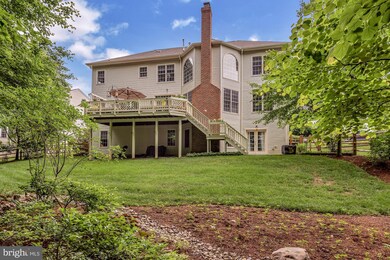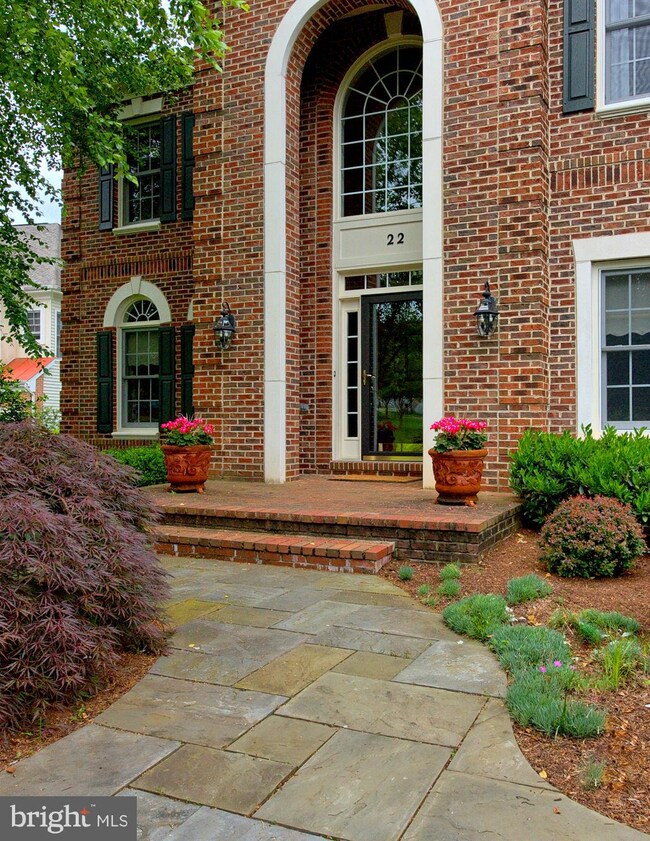
22 Hackett Ct Poolesville, MD 20837
Highlights
- Eat-In Gourmet Kitchen
- Open Floorplan
- Deck
- Poolesville Elementary School Rated A
- Colonial Architecture
- Vaulted Ceiling
About This Home
As of October 2019Don't even think about building a new until you see this amazing DR Horton-built better-than-new colonial positioned on a quiet court and backing to woods! This 5BR, 4.5 bath stunner has it all---Incredible great room with a floor-to-ceiling stone fireplace, chef's kitchen with gorgeous granite counters, stainless appliances, and a huge custom island, large master suite w/2 walk-in closets, & completely all-new custom master bath! 5th bedroom & full bath in finished walk-out basement. Large private deck & backyard! Premium lot! Located near walking trails, community pool, and easy access to the top-rated school cluster in Maryland! Not one but TWO MARC stations nearby!
Home Details
Home Type
- Single Family
Est. Annual Taxes
- $9,361
Year Built
- Built in 2000
Lot Details
- 0.76 Acre Lot
- Cul-De-Sac
- East Facing Home
- Back Yard Fenced
- Backs to Trees or Woods
- Property is in very good condition
Parking
- 2 Car Attached Garage
- 2 Open Parking Spaces
- Garage Door Opener
- Driveway
- On-Street Parking
Home Design
- Colonial Architecture
- Brick Exterior Construction
- Architectural Shingle Roof
Interior Spaces
- Property has 3 Levels
- Open Floorplan
- Chair Railings
- Crown Molding
- Tray Ceiling
- Vaulted Ceiling
- Recessed Lighting
- 1 Fireplace
- Screen For Fireplace
- Double Pane Windows
- Mud Room
- Entrance Foyer
- Great Room
- Family Room Overlook on Second Floor
- Living Room
- Dining Room
- Den
- Game Room
- Storage Room
- Wood Flooring
Kitchen
- Eat-In Gourmet Kitchen
- Oven
- Down Draft Cooktop
- Microwave
- Dishwasher
- Kitchen Island
- Upgraded Countertops
- Disposal
Bedrooms and Bathrooms
- En-Suite Primary Bedroom
- En-Suite Bathroom
Laundry
- Laundry Room
- Dryer
- Washer
Finished Basement
- Walk-Out Basement
- Exterior Basement Entry
- Basement with some natural light
Outdoor Features
- Deck
Schools
- Poolesville Elementary School
- John Poole Middle School
- Poolesville High School
Utilities
- Forced Air Zoned Heating and Cooling System
- Cooling System Utilizes Natural Gas
- Natural Gas Water Heater
- Municipal Trash
- Fiber Optics Available
Listing and Financial Details
- Assessor Parcel Number 160303094835
Community Details
Overview
- No Home Owners Association
- Built by DR HORTON
- Woods At Tama Subdivision, Balmoral Floorplan
Recreation
- Community Playground
- Community Pool
Ownership History
Purchase Details
Home Financials for this Owner
Home Financials are based on the most recent Mortgage that was taken out on this home.Purchase Details
Home Financials for this Owner
Home Financials are based on the most recent Mortgage that was taken out on this home.Purchase Details
Similar Homes in Poolesville, MD
Home Values in the Area
Average Home Value in this Area
Purchase History
| Date | Type | Sale Price | Title Company |
|---|---|---|---|
| Deed | $761,000 | Lakeside Title Company | |
| Deed | $784,900 | None Available | |
| Deed | $441,127 | -- |
Mortgage History
| Date | Status | Loan Amount | Loan Type |
|---|---|---|---|
| Open | $690,500 | New Conventional | |
| Previous Owner | $684,900 | New Conventional | |
| Previous Owner | $510,000 | New Conventional | |
| Previous Owner | $250,000 | Credit Line Revolving | |
| Previous Owner | $100,000 | Credit Line Revolving | |
| Previous Owner | $331,400 | Adjustable Rate Mortgage/ARM | |
| Previous Owner | $343,000 | Adjustable Rate Mortgage/ARM | |
| Previous Owner | $383,000 | Stand Alone Second | |
| Previous Owner | $100,000 | Unknown | |
| Previous Owner | $402,000 | Adjustable Rate Mortgage/ARM | |
| Previous Owner | $408,000 | Stand Alone Second | |
| Previous Owner | $417,000 | Stand Alone Second |
Property History
| Date | Event | Price | Change | Sq Ft Price |
|---|---|---|---|---|
| 10/04/2019 10/04/19 | Sold | $761,000 | -3.0% | $124 / Sq Ft |
| 08/23/2019 08/23/19 | Pending | -- | -- | -- |
| 06/21/2019 06/21/19 | Price Changed | $784,900 | -1.9% | $128 / Sq Ft |
| 04/12/2019 04/12/19 | For Sale | $799,900 | +1.9% | $130 / Sq Ft |
| 08/10/2018 08/10/18 | Sold | $784,900 | 0.0% | $128 / Sq Ft |
| 06/28/2018 06/28/18 | Pending | -- | -- | -- |
| 06/02/2018 06/02/18 | For Sale | $784,900 | -- | $128 / Sq Ft |
Tax History Compared to Growth
Tax History
| Year | Tax Paid | Tax Assessment Tax Assessment Total Assessment is a certain percentage of the fair market value that is determined by local assessors to be the total taxable value of land and additions on the property. | Land | Improvement |
|---|---|---|---|---|
| 2024 | $10,412 | $804,000 | $211,200 | $592,800 |
| 2023 | $10,858 | $794,667 | $0 | $0 |
| 2022 | $9,024 | $785,333 | $0 | $0 |
| 2021 | $8,944 | $776,000 | $211,200 | $564,800 |
| 2020 | $8,768 | $765,467 | $0 | $0 |
| 2019 | $8,670 | $754,933 | $0 | $0 |
| 2018 | $5,597 | $744,400 | $211,200 | $533,200 |
| 2017 | $7,147 | $680,833 | $0 | $0 |
| 2016 | -- | $617,267 | $0 | $0 |
| 2015 | -- | $553,700 | $0 | $0 |
| 2014 | -- | $553,700 | $0 | $0 |
Agents Affiliated with this Home
-

Seller's Agent in 2019
Jim Brown
LPT Realty, LLC
(301) 221-1988
121 in this area
180 Total Sales
-

Seller Co-Listing Agent in 2019
Rosie Tomlinson
LPT Realty, LLC
(301) 906-5886
3 in this area
72 Total Sales
-

Buyer's Agent in 2018
Carol Carter
Weichert Corporate
(301) 792-2665
5 Total Sales
Map
Source: Bright MLS
MLS Number: MDMC648882
APN: 03-03094835
- 0 Beallsville Rd Unit MDMC2136882
- 17919 Elgin Rd
- 19711 Beall St
- 17617 Kohlhoss Rd
- 17607 Kohlhoss Rd
- 17528 Collier Cir
- 17811 Elgin Rd
- 17500 Kohlhoss Rd
- 20014 Haller Ave
- 19724 Wootton Ave
- 19005 Dowden Cir
- 19509 Fisher Ave Unit (LOT 2)
- 19507 Fisher Ave Unit (LOT 3)
- 19505 Fisher Ave Unit (LOT 1)
- 19917 Spurrier Ave
- 19601 Darnestown Rd
- 0 Beallsville Unit MDMC2121220
- 19916 Westerly Ave
- 19821 Darnestown Rd
- 19820 Bodmer Ave
