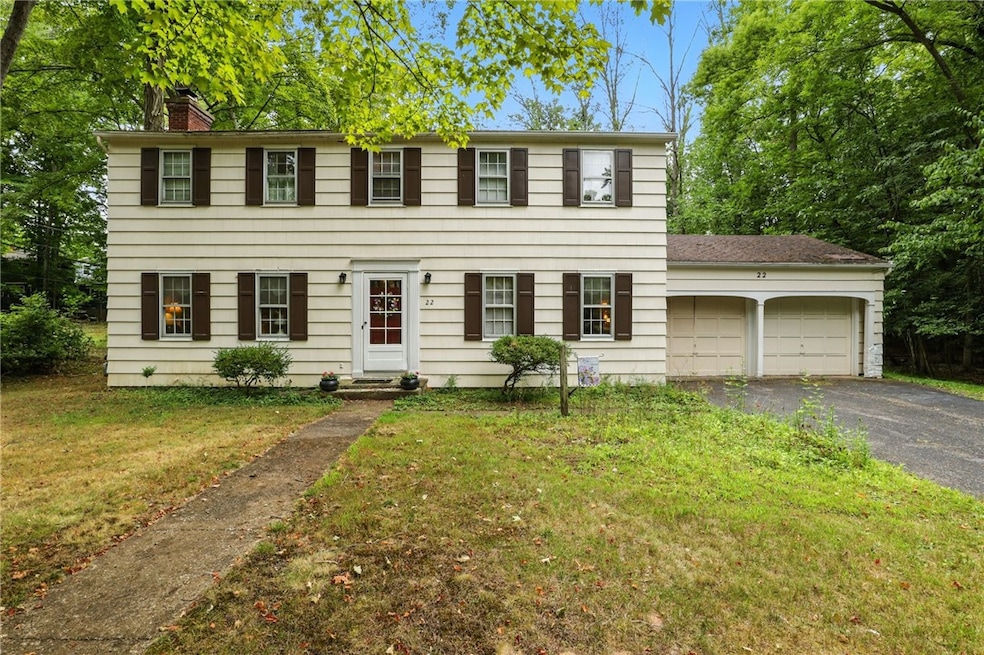Welcome to 22 Hearthstone Road – Nestled in a highly desirable neighborhood within the award-winning Pittsford School District, this classic 4-bedroom, 2.5-bath Colonial blends timeless charm with a thoughtfully designed floor plan—perfect for both everyday living and entertaining.
The main level flows seamlessly from the welcoming entryway into a formal dining room and a spacious living room anchored by a cozy wood-burning fireplace. Just beyond, a sun-filled enclosed porch offers year-round enjoyment—ideal for morning coffee, evening relaxation, or taking in the surrounding landscape. The inviting eat-in kitchen provides both function and warmth, while a versatile den/study allows flexibility for work, reading, or quiet retreat. A convenient half bath completes the first floor.
Upstairs, you’ll find four comfortable bedrooms and two full bathrooms, including a primary suite with its own en-suite bath for added comfort. The partially finished basement adds versatility with space for recreation, hobbies, or extra storage. A two-car garage provides both convenience and practicality.
Set on a beautiful cul-de-sac lot along tree-lined streets, this home offers the perfect blend of comfort and convenience—just minutes from schools, shopping, and the Village of Pittsford. 22 Hearthstone Road combines classic appeal, flexible living, and a neighborhood you’ll be proud to call home. Showings will begin on Thursday, August 21st at 11am. All offers to be reviewed on Tuesday, August 26th at 11am.







