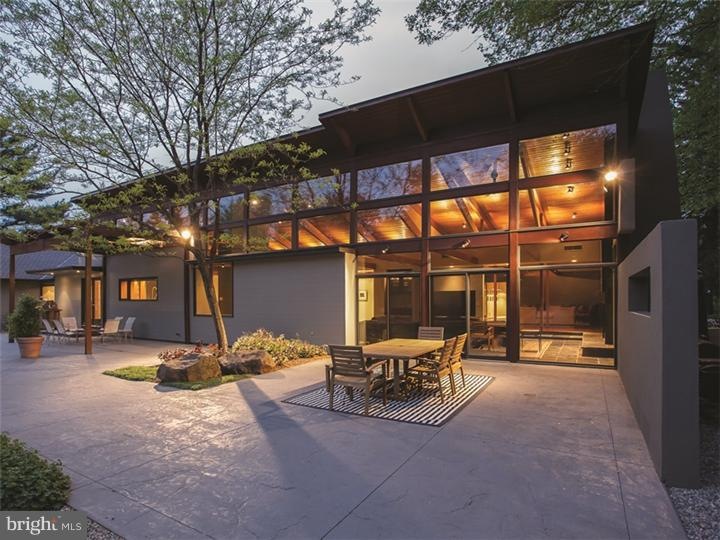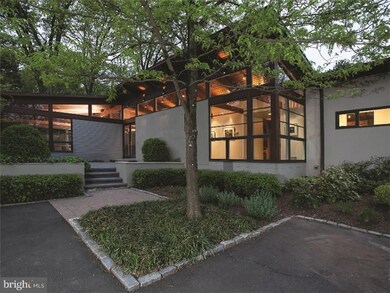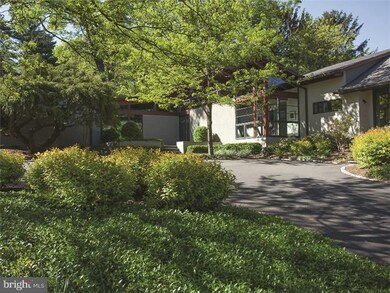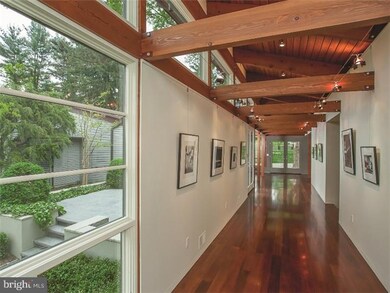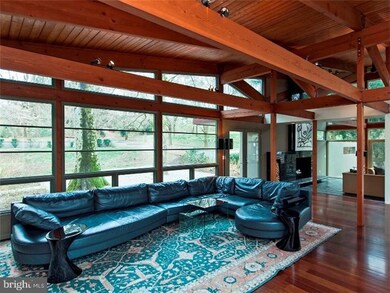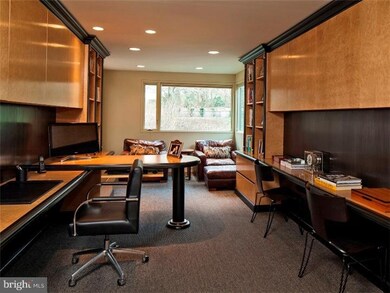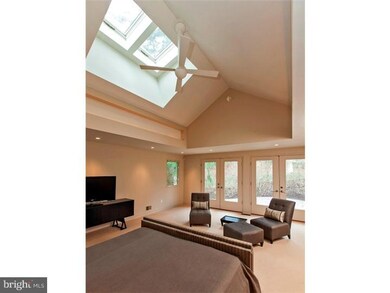
22 Heather Ln Princeton, NJ 08540
Highlights
- In Ground Pool
- Commercial Range
- Contemporary Architecture
- Johnson Park School Rated A+
- 4.54 Acre Lot
- Wooded Lot
About This Home
As of October 2019Spectacular landscaped grounds with terraced in-ground pool surround this sophisticated wood and glass custom home. Soaring timber frame ceilings, walls of glass, and celestory windows frame the entry gallery and family room. Cherry floors lead to lustrous indian slate floors with radiant heat under the dining and living room. The 15 x 27 kitchen features top-of-the-line appliances, sycamore cabinets, and 13' granite island and floor. The views from every window are unbelievably beautiful. Two wings of bedrooms flank the dramatic core of this home. A master suite offers a second gallery space, library with beautiful built-in cabinetry, gracious bedroom with skylight peaked ceiling, double french doors to private bluestone terrace, sumptuous bath with steam shower, and a 200 sq ft closet/dressing room. The family/guest wing offers a second study and three bedrooms. Two bedrooms have skylit ceilings, the third open to a large pool side deck. All three bedrooms access their own tiled/marbled bathrooms.
Last Agent to Sell the Property
Callaway Henderson Sotheby's Int'l-Princeton License #8832182 Listed on: 05/01/2013

Home Details
Home Type
- Single Family
Est. Annual Taxes
- $30,362
Year Built
- Built in 2000
Lot Details
- 4.54 Acre Lot
- Corner Lot
- Level Lot
- Wooded Lot
- Property is in good condition
- Property is zoned R1
Parking
- 3 Car Attached Garage
- 3 Open Parking Spaces
- Garage Door Opener
Home Design
- Contemporary Architecture
- Brick Foundation
- Pitched Roof
- Wood Siding
Interior Spaces
- Property has 1 Level
- Wet Bar
- Central Vacuum
- Beamed Ceilings
- Cathedral Ceiling
- Skylights
- 2 Fireplaces
- Stone Fireplace
- Brick Fireplace
- Family Room
- Living Room
- Dining Room
- Unfinished Basement
- Partial Basement
- Home Security System
- Laundry on main level
- Attic
Kitchen
- Eat-In Kitchen
- Butlers Pantry
- Double Oven
- Commercial Range
- Built-In Range
- Dishwasher
- Kitchen Island
- Trash Compactor
Flooring
- Wood
- Wall to Wall Carpet
- Stone
- Marble
- Tile or Brick
Bedrooms and Bathrooms
- 4 Bedrooms
- En-Suite Primary Bedroom
- Whirlpool Bathtub
Outdoor Features
- In Ground Pool
- Patio
- Exterior Lighting
Schools
- Johnson Park Elementary School
- J Witherspoon Middle School
- Princeton High School
Utilities
- Forced Air Zoned Heating and Cooling System
- Heating System Uses Gas
- Radiant Heating System
- 200+ Amp Service
- Natural Gas Water Heater
- On Site Septic
- Cable TV Available
Community Details
- No Home Owners Association
Listing and Financial Details
- Tax Lot 00001
- Assessor Parcel Number 14-00201-00001
Ownership History
Purchase Details
Home Financials for this Owner
Home Financials are based on the most recent Mortgage that was taken out on this home.Purchase Details
Home Financials for this Owner
Home Financials are based on the most recent Mortgage that was taken out on this home.Purchase Details
Purchase Details
Home Financials for this Owner
Home Financials are based on the most recent Mortgage that was taken out on this home.Similar Homes in Princeton, NJ
Home Values in the Area
Average Home Value in this Area
Purchase History
| Date | Type | Sale Price | Title Company |
|---|---|---|---|
| Bargain Sale Deed | $2,600,000 | Royal Abstract | |
| Deed | $1,937,500 | Surety Title Corp | |
| Interfamily Deed Transfer | -- | None Available | |
| Deed | $510,000 | -- |
Mortgage History
| Date | Status | Loan Amount | Loan Type |
|---|---|---|---|
| Open | $1,600,000 | New Conventional | |
| Previous Owner | $75,000 | Credit Line Revolving | |
| Previous Owner | $520,000 | No Value Available |
Property History
| Date | Event | Price | Change | Sq Ft Price |
|---|---|---|---|---|
| 10/01/2019 10/01/19 | Sold | $2,600,000 | -2.8% | -- |
| 07/11/2019 07/11/19 | Pending | -- | -- | -- |
| 06/19/2019 06/19/19 | For Sale | $2,675,000 | +38.1% | -- |
| 08/16/2013 08/16/13 | Sold | $1,937,500 | -2.9% | -- |
| 05/23/2013 05/23/13 | Pending | -- | -- | -- |
| 05/01/2013 05/01/13 | For Sale | $1,995,000 | -- | -- |
Tax History Compared to Growth
Tax History
| Year | Tax Paid | Tax Assessment Tax Assessment Total Assessment is a certain percentage of the fair market value that is determined by local assessors to be the total taxable value of land and additions on the property. | Land | Improvement |
|---|---|---|---|---|
| 2024 | $45,692 | $1,817,500 | $488,400 | $1,329,100 |
| 2023 | $45,692 | $1,817,500 | $488,400 | $1,329,100 |
| 2022 | $43,688 | $1,796,400 | $488,400 | $1,308,000 |
| 2021 | $43,814 | $1,796,400 | $488,400 | $1,308,000 |
| 2020 | $43,473 | $1,796,400 | $488,400 | $1,308,000 |
| 2019 | $38,429 | $1,620,100 | $488,400 | $1,131,700 |
| 2018 | $37,781 | $1,620,100 | $488,400 | $1,131,700 |
| 2017 | $37,262 | $1,620,100 | $488,400 | $1,131,700 |
| 2016 | $36,679 | $1,620,100 | $488,400 | $1,131,700 |
| 2015 | $35,837 | $1,620,100 | $488,400 | $1,131,700 |
| 2014 | $35,399 | $1,620,100 | $488,400 | $1,131,700 |
Agents Affiliated with this Home
-

Seller's Agent in 2019
Judson Henderson
Callaway Henderson Sotheby's Int'l-Princeton
(609) 651-2226
84 in this area
124 Total Sales
-

Seller's Agent in 2013
Owen Toland
Callaway Henderson Sotheby's Int'l-Princeton
(609) 731-5953
10 in this area
26 Total Sales
Map
Source: Bright MLS
MLS Number: 1003430006
APN: 14-00201-0000-00001
- 563 Cherry Valley Rd
- 1330 Great Rd
- 348 Cherry Valley Rd
- 98 Beech Hollow Ln
- 206 Cherry Valley Rd
- 8 Garrett Ln
- 21 Southern Hills Dr
- 933 Great Rd
- 99 Ridgeview Rd
- 83 Pettit Place
- 857 Cherry Hill Rd
- 18 Katies Pond Rd
- 56 Cradle Rock Rd
- 458 Cherry Hill Rd
- 5299 Province Line Rd
- 81 Pheasant Hill Rd
- 300 Brooks Bend
- 3 Prairie Dunes Ct
- 374 Cherry Hill Rd
- 920 Cherry Valley Rd
