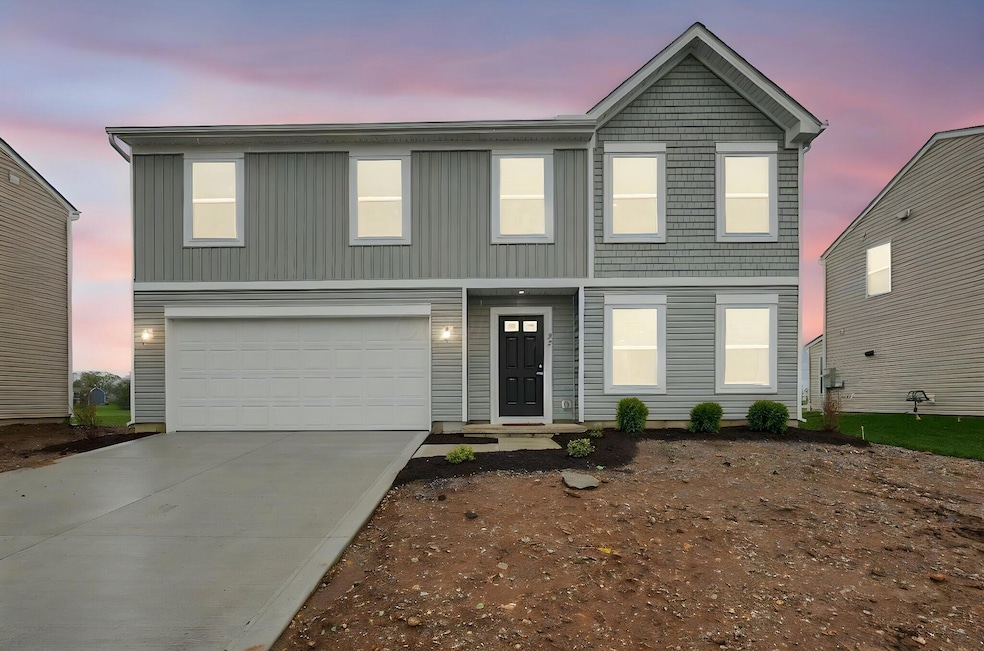
22 Henderson Ln Ashville, OH 43103
Highlights
- 2 Car Attached Garage
- Forced Air Heating and Cooling System
- Carpet
About This Home
As of May 2025**Move-In Ready New Build - No Waiting Required!**Why wait to build when you can move right into this stunning nearly-new home, less than 6 months old? The seller's unexpected relocation means you reap the benefits of a freshly built home—without the construction delays or the hassle of finishing touches.This beautifully appointed property features professional interior paint throughout, window treatments already in place, and a complete kitchen appliance package, making your move seamless from day one.Enjoy spacious, modern living with a very large owner's suite complete with a private bath and walk-in closet. A versatile first-floor flex space is perfect for a home office, playroom, or whatever suits your lifestyle.This is truly a turn-key opportunity to own a new home without the wait
Last Agent to Sell the Property
e-Merge Real Estate Excellence License #2008001359 Listed on: 04/06/2025

Home Details
Home Type
- Single Family
Est. Annual Taxes
- $748
Year Built
- Built in 2024
Lot Details
- 6,534 Sq Ft Lot
HOA Fees
- $15 Monthly HOA Fees
Parking
- 2 Car Attached Garage
Home Design
- Slab Foundation
- Vinyl Siding
Interior Spaces
- 1,997 Sq Ft Home
- 2-Story Property
- Insulated Windows
- Laundry on upper level
Kitchen
- Electric Range
- Microwave
- Dishwasher
Flooring
- Carpet
- Laminate
Bedrooms and Bathrooms
- 4 Bedrooms
Utilities
- Forced Air Heating and Cooling System
- Heating System Uses Gas
- Electric Water Heater
Community Details
- $100 Capital Contribution Fee
- $100 HOA Transfer Fee
- Association Phone (614) 766-6500
- Real Property Mngt HOA
Listing and Financial Details
- Builder Warranty
- Assessor Parcel Number D14-0-006-01-185-00
Ownership History
Purchase Details
Home Financials for this Owner
Home Financials are based on the most recent Mortgage that was taken out on this home.Purchase Details
Home Financials for this Owner
Home Financials are based on the most recent Mortgage that was taken out on this home.Similar Homes in the area
Home Values in the Area
Average Home Value in this Area
Purchase History
| Date | Type | Sale Price | Title Company |
|---|---|---|---|
| Warranty Deed | $339,900 | Northwest Advantage Title | |
| Warranty Deed | $336,800 | Penn Bridge Land Abstract | |
| Warranty Deed | $336,800 | Penn Bridge Land Abstract | |
| Warranty Deed | $336,800 | Penn Bridge Land Abstract |
Mortgage History
| Date | Status | Loan Amount | Loan Type |
|---|---|---|---|
| Open | $329,703 | New Conventional | |
| Previous Owner | $163,532 | FHA |
Property History
| Date | Event | Price | Change | Sq Ft Price |
|---|---|---|---|---|
| 05/30/2025 05/30/25 | Sold | $339,900 | 0.0% | $170 / Sq Ft |
| 04/25/2025 04/25/25 | Price Changed | $339,900 | -1.5% | $170 / Sq Ft |
| 04/06/2025 04/06/25 | For Sale | $345,000 | +2.5% | $173 / Sq Ft |
| 12/13/2024 12/13/24 | Sold | $336,720 | 0.0% | $169 / Sq Ft |
| 12/13/2024 12/13/24 | For Sale | $336,720 | -- | $169 / Sq Ft |
Tax History Compared to Growth
Tax History
| Year | Tax Paid | Tax Assessment Tax Assessment Total Assessment is a certain percentage of the fair market value that is determined by local assessors to be the total taxable value of land and additions on the property. | Land | Improvement |
|---|---|---|---|---|
| 2024 | -- | $19,060 | $19,060 | $0 |
| 2023 | $749 | $19,060 | $19,060 | $0 |
Agents Affiliated with this Home
-
April Peck

Seller's Agent in 2025
April Peck
e-Merge Real Estate Excellence
(614) 419-3995
9 in this area
78 Total Sales
-
Wendy Fautz

Buyer's Agent in 2025
Wendy Fautz
Red 1 Realty
(740) 407-7726
1 in this area
63 Total Sales
-
Jeff Pruzan
J
Seller's Agent in 2024
Jeff Pruzan
New Home Star, LLC
(330) 240-4300
2 in this area
14 Total Sales
Map
Source: Columbus and Central Ohio Regional MLS
MLS Number: 225010893
APN: D14-0-006-01-185-00
- 51 Henderson Ln
- The Daffodil Plan at Riverbend At Scioto Landing
- The Daisy Plan at Riverbend At Scioto Landing
- The Avalon Plan at Riverbend At Scioto Landing
- The Aster Plan at Riverbend At Scioto Landing
- 5004 Yenko Ct
- Sanibel Plan at Walker Pointe
- Chattanooga Plan at Walker Pointe
- Rockford Plan at Walker Pointe
- Hoover Plan at Walker Pointe
- Birmingham Plan at Walker Pointe
- Miramar Plan at Walker Pointe
- Carlisle Plan at Walker Pointe
- Somerset Plan at Walker Pointe
- Sedona Plan at Walker Pointe
- Truman Plan at Walker Pointe
- Longwood Plan at Walker Pointe
- 5332 Karst Cir
- 5050 S Walnut St
- 89 Hutchison St






