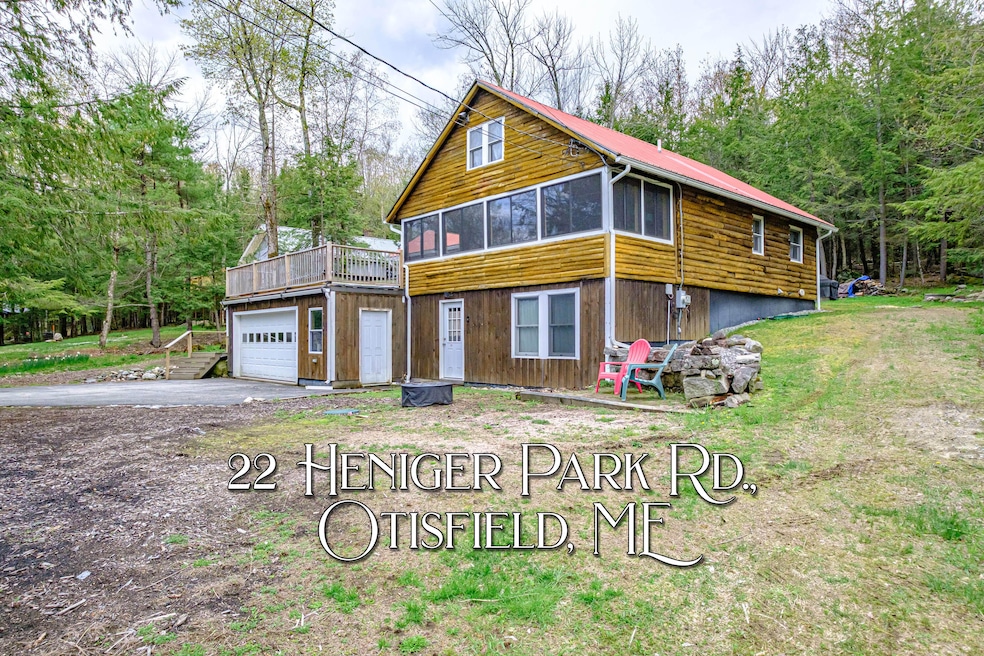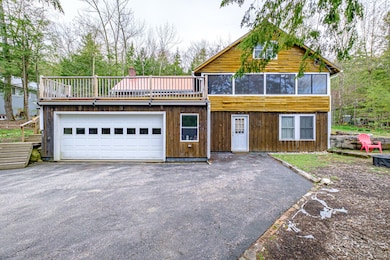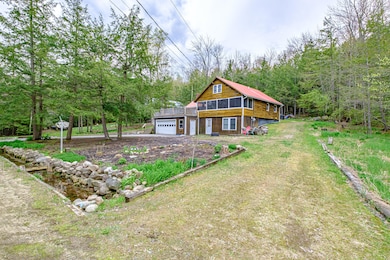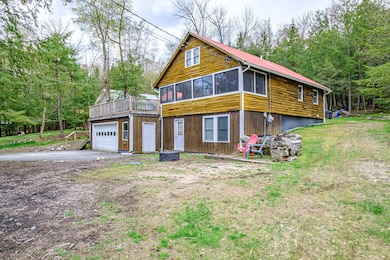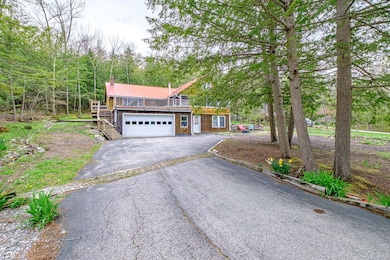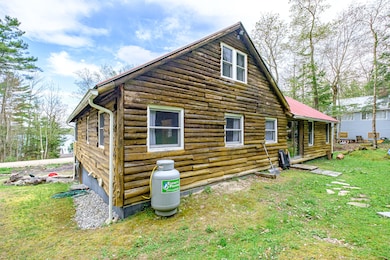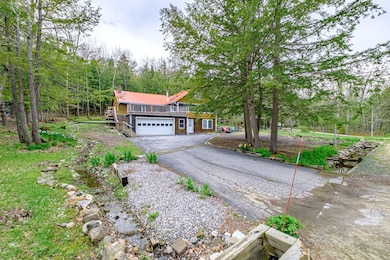
$385,000
- 3 Beds
- 3 Baths
- 2,700 Sq Ft
- 493 Powhatan Rd
- Otisfield, ME
**OPEN HOUSE POST-PONED** NEW DATE: Saturday, August 9th from 10am to 12pm! This spacious 3-bedroom, 3-bathroom home offers comfort, flexibility, and room to grow—just 1.5 miles from a beautiful, resident-only beach.Step inside to discover an inviting main floor featuring an open-concept living and dining area, a bright kitchen, and a bonus room perfect for a home office, guest room, or
Jennifer Foss Home Port Realty
