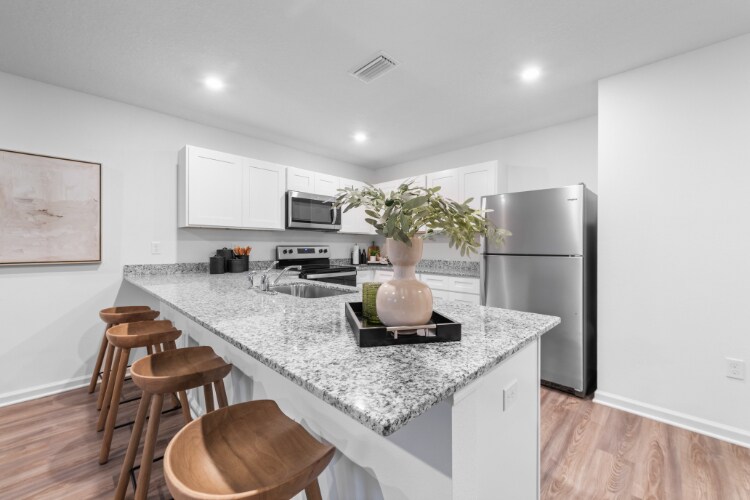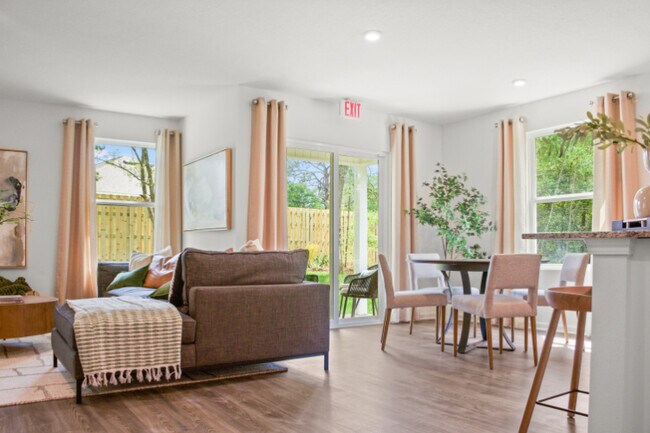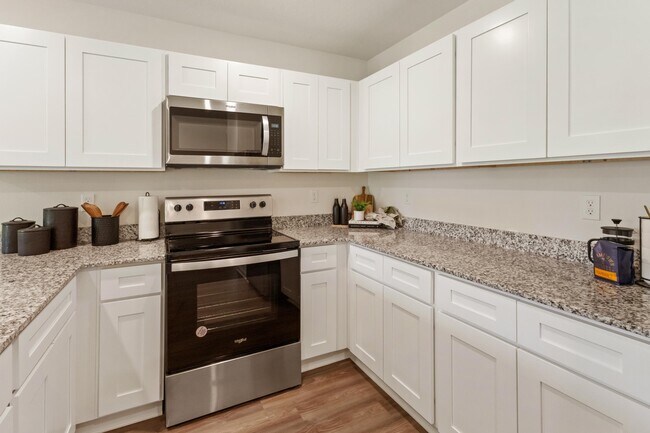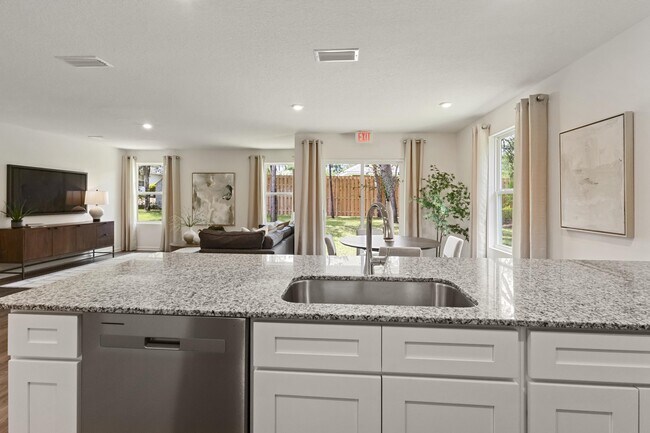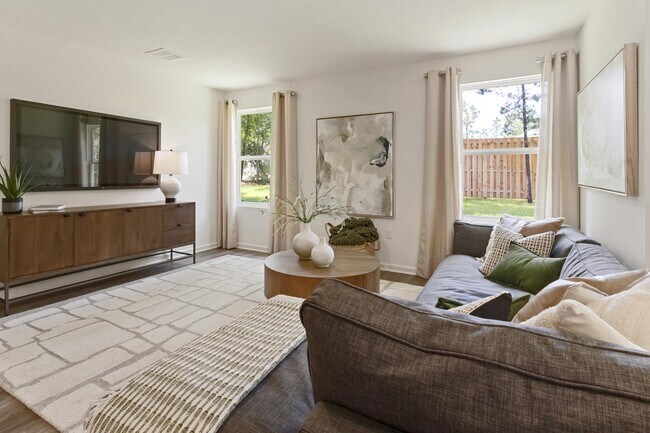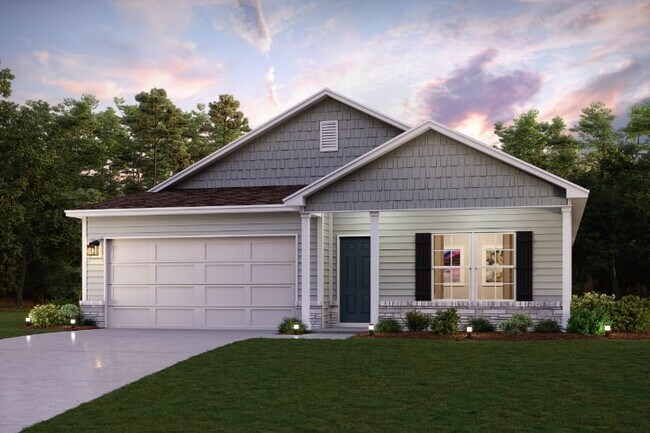
Highlights
- New Construction
- No Interior Steps
- 2-minute walk to Fort Mountain State Park
- No HOA
- 1-Story Property
About This Home
Welcome home to our Cabot plan. This thoughtfully designed open concept layout seamlessly connects the spacious kitchen, dining, and living areas, creating the perfect setting for gatherings and everyday living. The kitchen features an abundance of white shaker style cabinets, beautiful quartz countertops and stainless steel appliances. The primary suite offers a true retreat with a private bath including dual sinks and a large walk in closet. Three additional bedrooms provide plenty of space for family, guests, or a home office. Step out from the dining area onto a covered back porch, perfect for relaxing mornings or evening get togethers. With modern finishes, quality craftsmanship, and a functional layout, this home is waiting for you!
Builder Incentives
Happy Holiday 2025 - SE
Sales Office
All tours are by appointment only. Please contact sales office to schedule.
Home Details
Home Type
- Single Family
Parking
- 2 Car Garage
Home Design
- New Construction
Bedrooms and Bathrooms
- 4 Bedrooms
- 2 Full Bathrooms
Additional Features
- 1-Story Property
- No Interior Steps
Community Details
- No Home Owners Association
Map
Other Move In Ready Homes in Urban's Place
About the Builder
- 66 #186 Peaceful Loop Unit 127
- 68 Denise Dr
- 66 #186 Peaceful Loop
- 0 Lot 18 Unit 20253310
- Tract 2 Highway 411
- Peachtree Estates
- 945 Old Federal Rd S
- 63 Maddox Ln
- 65 Maddox Ln
- 1031 N 3rd Ave
- 0 Highway 52 Unit 417342
- 0 Highway 52 Unit 1516971
- 0 Highway 52 Unit 10573726
- 0 Highway 52 Unit 415667
- 00 N Park Dr
- Tract 4 B-2 Conniston Rd
- 1103 N 3rd Ave Unit Whole
- 498 Wildwood Dr
- 0 Carters Overlook Dr Unit 10531508
- Urban's Place
