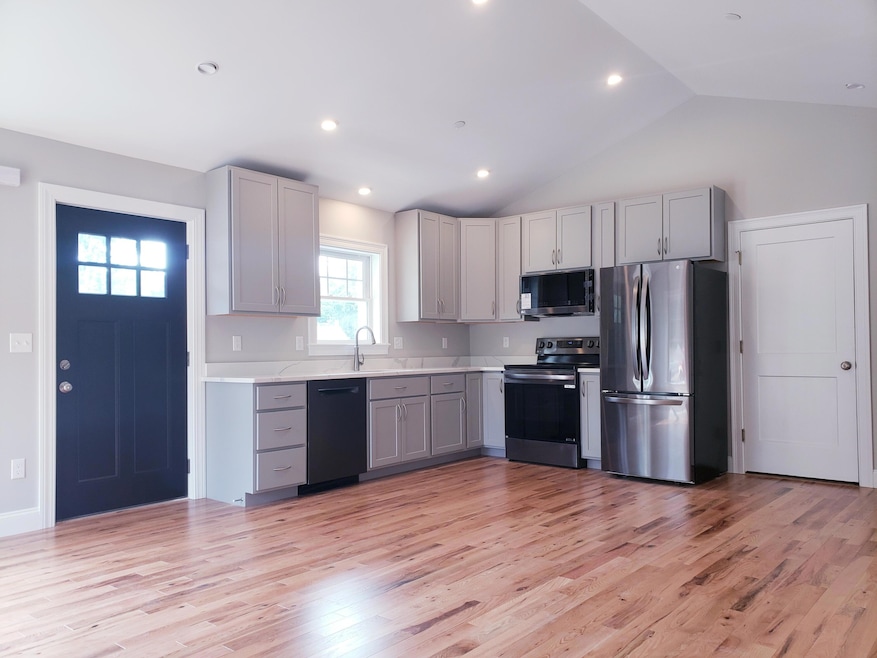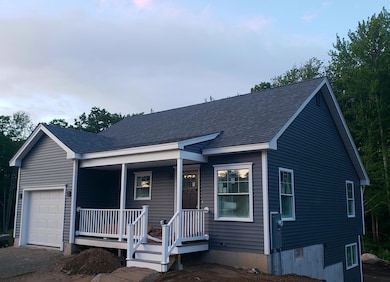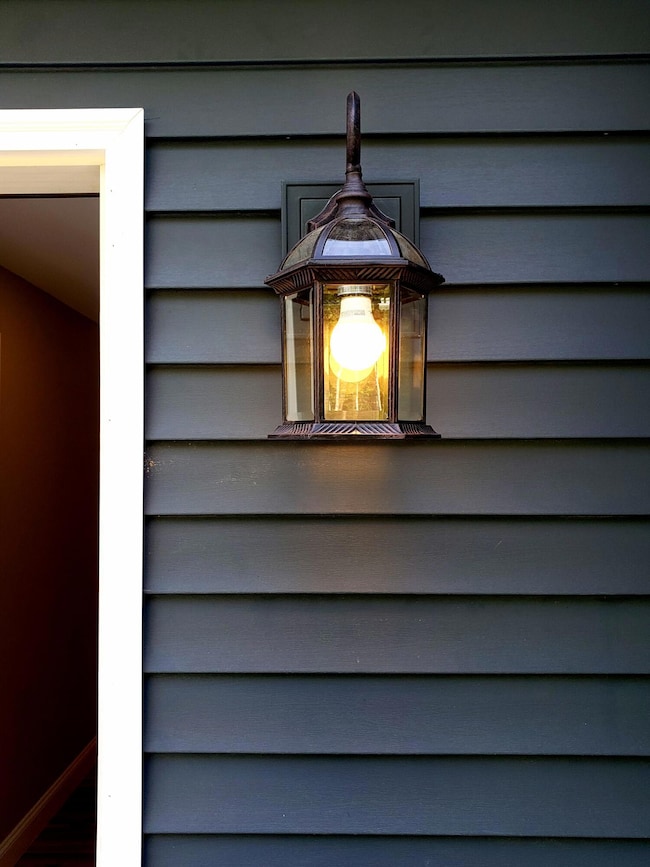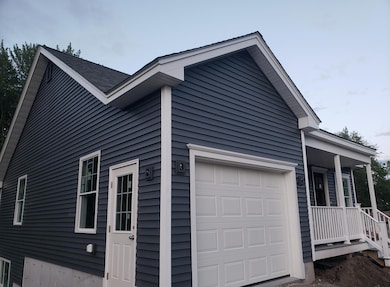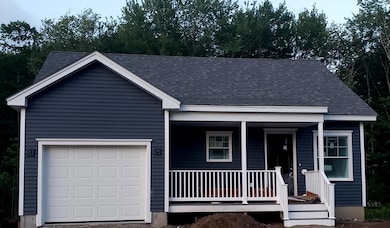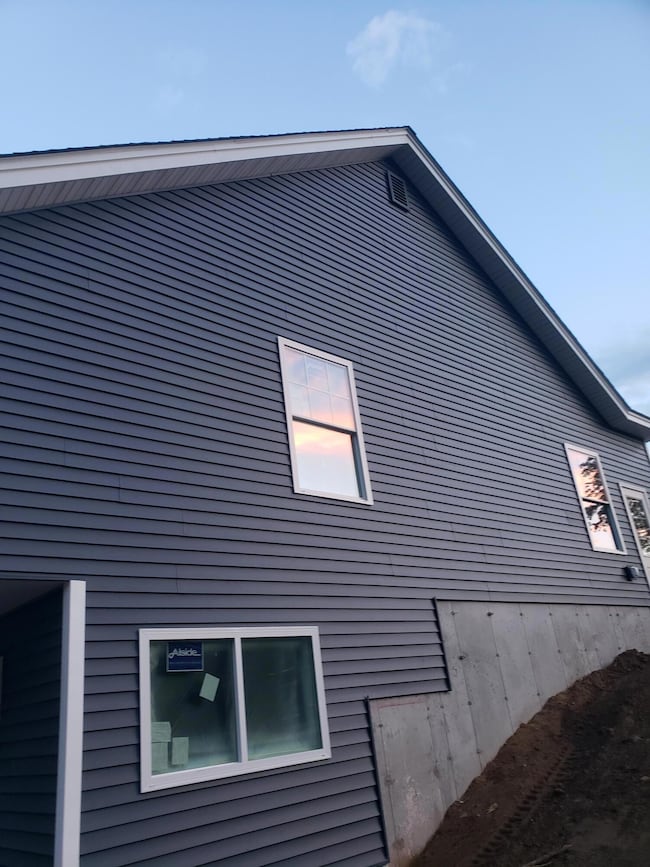Dreaming of clean, crisp, Coastal living? Dream no more! Just released - THE PRINCETON - our newest of several build packages available at HERITAGE WOODS, ranging 819 - 2048 sq feet/ $499K -$775K. Featuring virtually maintenance-free exteriors, the casual elegance, flow & ease of single-floor living/ open concept designs,1.5 baths & bigger bedroom floorplans than our earlier models - this upgraded floorplan offers Green, efficient solar options for long-term energy savings, heat pump technology for sleek, quiet & versatile cooling/heating, stainless kitchen/ granite/quartz packages, garage, full, partial or full daylight basement upgrades on select Lots & endless opportunities for customization to make it yours BUT with proximity to some of the most beloved Beaches in Southern Maine spanning Pine Point to Camp Ellis - this op - defining the very best of Maine living - is sure to sell out as fast as our last Beach getaway community, so reach out & set up an appointment to preview everything HERITAGE WOODS has to offer & take advantage of best Lot selection with several locations already built out NOTE: Models pictured are our most popular Manchester Il & just completed Rodeo models/intended to depict quality of finishes/craftsmanship. Future homes may differ in appearance based on Buyer build package selection, options etc Daylight/Walk-out basements available at additional cost only on select Lots /grade dependent

