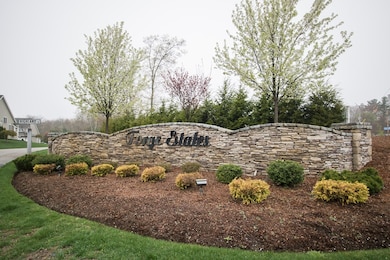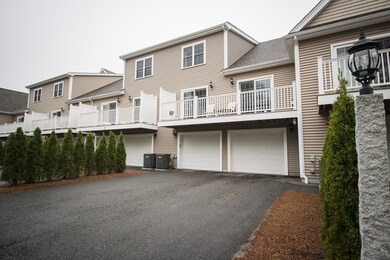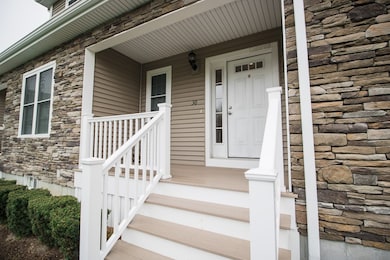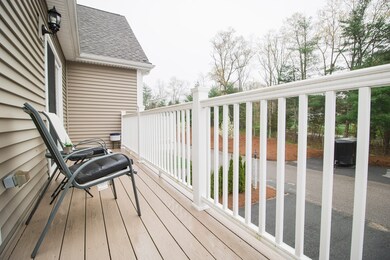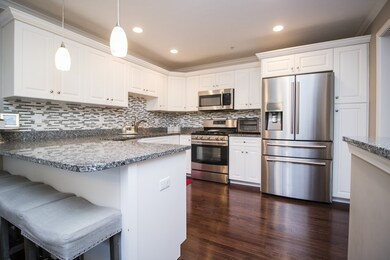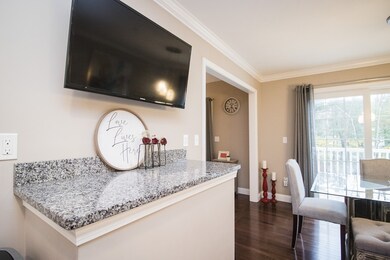
22 Highland Rd Unit 30 Raynham, MA 02767
Highlights
- Medical Services
- Cathedral Ceiling
- Main Floor Primary Bedroom
- Deck
- Wood Flooring
- Loft
About This Home
As of July 2019Luxury living at it's finest at conveniently located Forge Estates!!! This remarkable townhouse is loaded with upgrades throughout the home, all hardwood first floor, kitchen with granite counters, white cabinets, crown molding, tile back-splash, lots of recessed lights and stainless steel appliances. Living-room with cathedral ceilings, hardwood floors, recessed lights and fireplace. Master bedroom with cathedral ceilings, upgraded walk-in closet private master bath with custom tiled shower with the upgraded glass doors. Closets all custom finished have to be seen to be believed!! Finished floor office space along with 2 additional bedroom upstairs with ample closet space. The first floor half-bath also features ceramic tile floor and granite vanity top. Two large 2nd floor bedrooms both with recessed lights and over-sized 2 car garage with auto-openers and additional storage. Easy access to Route 44 and just minutes to I 495!
Last Buyer's Agent
Erika Collins
Collins Realty Group, LLC
Townhouse Details
Home Type
- Townhome
Est. Annual Taxes
- $5,088
Year Built
- Built in 2015
HOA Fees
- $239 Monthly HOA Fees
Parking
- 2 Car Attached Garage
- Tuck Under Parking
- Garage Door Opener
- Off-Street Parking
Home Design
- Frame Construction
- Shingle Roof
Interior Spaces
- 2,166 Sq Ft Home
- 2-Story Property
- Cathedral Ceiling
- Recessed Lighting
- Insulated Windows
- Insulated Doors
- Living Room with Fireplace
- Home Office
- Loft
Kitchen
- Range
- Microwave
- Dishwasher
- Stainless Steel Appliances
- Solid Surface Countertops
Flooring
- Wood
- Wall to Wall Carpet
- Ceramic Tile
- Vinyl
Bedrooms and Bathrooms
- 3 Bedrooms
- Primary Bedroom on Main
- Walk-In Closet
- Separate Shower
Laundry
- Laundry on main level
- Washer and Electric Dryer Hookup
Schools
- Laliberte/Merri Elementary School
- Raynham Middle School
- Bridge-Rayn Re High School
Utilities
- Forced Air Heating and Cooling System
- 3 Cooling Zones
- 3 Heating Zones
- Heating System Uses Natural Gas
- Natural Gas Connected
- Gas Water Heater
- Cable TV Available
Additional Features
- Deck
- Two or More Common Walls
Listing and Financial Details
- Legal Lot and Block J30 / 176
- Assessor Parcel Number M:15 B:176 L:4J30,4948240
Community Details
Overview
- Association fees include insurance, maintenance structure, snow removal, trash
- 55 Units
- Forge Estates Community
Amenities
- Medical Services
- Common Area
- Shops
Ownership History
Purchase Details
Home Financials for this Owner
Home Financials are based on the most recent Mortgage that was taken out on this home.Purchase Details
Home Financials for this Owner
Home Financials are based on the most recent Mortgage that was taken out on this home.Similar Homes in the area
Home Values in the Area
Average Home Value in this Area
Purchase History
| Date | Type | Sale Price | Title Company |
|---|---|---|---|
| Not Resolvable | $395,000 | -- | |
| Deed | $342,700 | -- |
Mortgage History
| Date | Status | Loan Amount | Loan Type |
|---|---|---|---|
| Open | $290,000 | Stand Alone Refi Refinance Of Original Loan | |
| Closed | $316,000 | New Conventional | |
| Previous Owner | $316,000 | Adjustable Rate Mortgage/ARM |
Property History
| Date | Event | Price | Change | Sq Ft Price |
|---|---|---|---|---|
| 07/22/2019 07/22/19 | Sold | $395,000 | -3.6% | $182 / Sq Ft |
| 05/16/2019 05/16/19 | Pending | -- | -- | -- |
| 05/11/2019 05/11/19 | Price Changed | $409,900 | -2.4% | $189 / Sq Ft |
| 05/03/2019 05/03/19 | For Sale | $419,900 | +22.5% | $194 / Sq Ft |
| 04/09/2015 04/09/15 | Sold | $342,700 | +2.3% | $159 / Sq Ft |
| 12/11/2014 12/11/14 | Pending | -- | -- | -- |
| 10/01/2014 10/01/14 | For Sale | $334,900 | -- | $155 / Sq Ft |
Tax History Compared to Growth
Tax History
| Year | Tax Paid | Tax Assessment Tax Assessment Total Assessment is a certain percentage of the fair market value that is determined by local assessors to be the total taxable value of land and additions on the property. | Land | Improvement |
|---|---|---|---|---|
| 2025 | $6,666 | $550,900 | $0 | $550,900 |
| 2024 | $5,795 | $466,600 | $0 | $466,600 |
| 2023 | $5,625 | $413,600 | $0 | $413,600 |
| 2022 | $5,641 | $380,400 | $0 | $380,400 |
| 2021 | $5,426 | $369,400 | $0 | $369,400 |
| 2020 | $5,323 | $369,400 | $0 | $369,400 |
| 2019 | $5,257 | $369,400 | $0 | $369,400 |
| 2018 | $5,088 | $341,500 | $0 | $341,500 |
| 2017 | $5,292 | $352,100 | $0 | $352,100 |
| 2016 | $5,667 | $378,300 | $0 | $378,300 |
Agents Affiliated with this Home
-

Seller's Agent in 2019
Jay Falone
RE/MAX
(508) 561-0742
43 Total Sales
-
E
Buyer's Agent in 2019
Erika Collins
Collins Realty Group, LLC
-

Seller's Agent in 2015
Paula Noonan
Pleasant View Real Estate
(508) 335-8820
17 in this area
48 Total Sales
-

Buyer's Agent in 2015
John Nicholaides
Premier Properties
(508) 577-7001
2 in this area
28 Total Sales
Map
Source: MLS Property Information Network (MLS PIN)
MLS Number: 72493685
APN: RAYN-000015-000176-000004J-000030
- 37 Bristol Cir Unit 49
- 643 Church St Unit 8-3
- 46 Louie Ln
- 69 Leonard St Unit 6
- 7 Oxbow Rd Unit 5-1
- 0 Oxbow Rd Unit 20-1 73409006
- 0 Oxbow Rd Unit 40-1 73393948
- 0 Oxbow Rd Unit 35 73378989
- 0 Oxbow Rd Unit 17-2 73375003
- 0 Oxbow Rd Unit 35-1 73356486
- 0 Oxbow Rd Unit 8-1 73342866
- 6 Emerald Place
- 53 Tucker Terrace
- 3 Anna St
- 34 Oxbow Rd Unit 18-1
- 38 Oxbow Rd Unit 19-1
- 50 Oxbow Rd Unit 34-1
- 36 Oxbow Rd Unit 18-2
- 56 Oxbow Rd Unit 35-1
- 47 Oxbow Rd

