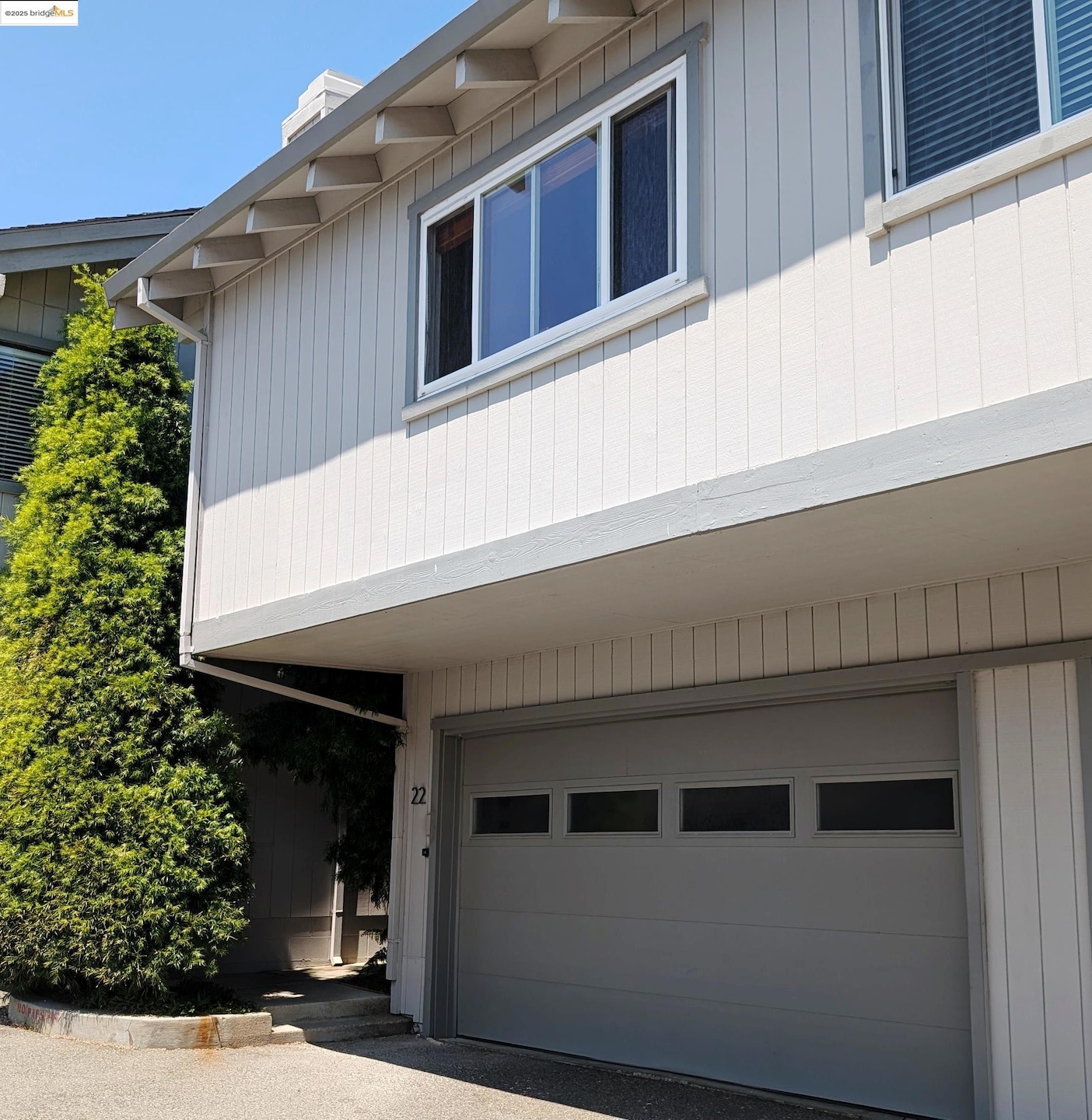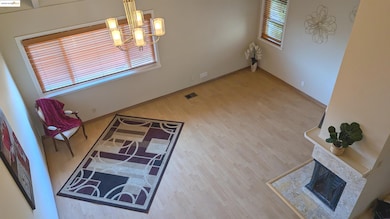22 Holcomb Ct Unit 2 Walnut Creek, CA 94596
Howe Homestead NeighborhoodEstimated payment $4,364/month
Highlights
- Updated Kitchen
- Wood Flooring
- 2 Car Attached Garage
- Indian Valley Elementary School Rated A-
- Stone Countertops
- Forced Air Heating and Cooling System
About This Home
Charming Walnut Creek Townhouse style Condo! Walk to Downtown! Welcome to this beautifully 2-bedroom, 2-bath townhouse-style condo, located just a 5-minute walk from downtown Walnut Creek. With 1,102 sq ft of living space, this home offers comfort, style, & convenience in a quiet 7-unit court, providing rare privacy in a central location. Spacious living room featuring vaulted ceilings, a cozy wood-burning fireplace, & an upgraded kitchen. Open floor plan features a downstairs bedroom with a full bathroom, leading to a private patio shaded by mature trees. Graceful staircase invites you to the second floor. Airy loft on the second floor—perfect for a home office or reading nook. Large upstairs bedroom with a vaulted ceiling has a relaxing balcony overlooking mature trees. Enjoy indoor-outdoor living. Central AC and Heating. Inside laundry and a 2-car garage add everyday convenience. Located near some of the top-rated Walnut Creek schools, this home is perfect for families or anyone seeking a peaceful neighborhood with easy access to education, shopping, dining, and entertainment. The home is steps away from Iron Horse Trail, and offers easy access to BART & 680/24 Freeway for a convenient commute to San Francisco. It's a great place to feel at home!
Listing Agent
Victoria Lukashevsky
THE WELCOME HOME REALTY License #01372030 Listed on: 08/06/2025
Property Details
Home Type
- Condominium
Est. Annual Taxes
- $6,669
Year Built
- Built in 1981
HOA Fees
- $500 Monthly HOA Fees
Parking
- 2 Parking Spaces Included
- Garage Door Opener
Home Design
- Raised Foundation
- Shingle Roof
- Wood Siding
Interior Spaces
- 1,102 Sq Ft Home
- 2-Story Property
- Living Room with Fireplace
- Dining Area
- Laundry in unit
Kitchen
- Updated Kitchen
- Gas Range
- Dishwasher
- Stone Countertops
Flooring
- Wood
- Laminate
Bedrooms and Bathrooms
- 2 Bedrooms
- 2 Full Bathrooms
Utilities
- Forced Air Heating and Cooling System
- 220 Volts
- 220 Volts in Kitchen
Community Details
- Association fees include common area maintenance, exterior maintenance
- 7 Units
- Association Phone (650) 387-5179
- Holcomb Court Community
- Holcomb Court Subdivision
- Greenbelt
Map
Home Values in the Area
Average Home Value in this Area
Tax History
| Year | Tax Paid | Tax Assessment Tax Assessment Total Assessment is a certain percentage of the fair market value that is determined by local assessors to be the total taxable value of land and additions on the property. | Land | Improvement |
|---|---|---|---|---|
| 2025 | $6,669 | $517,034 | $278,069 | $238,965 |
| 2024 | $6,512 | $506,897 | $272,617 | $234,280 |
| 2023 | $6,512 | $496,959 | $267,272 | $229,687 |
| 2022 | $6,416 | $487,216 | $262,032 | $225,184 |
| 2021 | $6,243 | $477,664 | $256,895 | $220,769 |
| 2019 | $6,099 | $463,498 | $249,276 | $214,222 |
| 2018 | $5,908 | $454,411 | $244,389 | $210,022 |
| 2017 | $5,791 | $445,502 | $239,598 | $205,904 |
| 2016 | $5,674 | $436,767 | $234,900 | $201,867 |
| 2015 | $5,064 | $385,500 | $207,328 | $178,172 |
| 2014 | $4,860 | $365,000 | $196,302 | $168,698 |
Property History
| Date | Event | Price | List to Sale | Price per Sq Ft |
|---|---|---|---|---|
| 08/24/2025 08/24/25 | Price Changed | $629,000 | -6.0% | $571 / Sq Ft |
| 08/06/2025 08/06/25 | For Sale | $669,000 | -- | $607 / Sq Ft |
Purchase History
| Date | Type | Sale Price | Title Company |
|---|---|---|---|
| Interfamily Deed Transfer | -- | Chicago Title Company | |
| Interfamily Deed Transfer | -- | Chicago Title Company | |
| Interfamily Deed Transfer | -- | First American Title Company | |
| Interfamily Deed Transfer | -- | First American Title Company | |
| Interfamily Deed Transfer | -- | None Available | |
| Interfamily Deed Transfer | -- | Placer Title | |
| Grant Deed | $357,000 | Placer Title |
Mortgage History
| Date | Status | Loan Amount | Loan Type |
|---|---|---|---|
| Open | $244,000 | New Conventional | |
| Closed | $247,000 | New Conventional | |
| Closed | $285,600 | Purchase Money Mortgage |
Source: bridgeMLS
MLS Number: 41106571
APN: 183-400-002-6
- 28 Holcomb Ct
- 289 Sierra Dr
- 44 Analisa Ln
- 61 Alberta Terrace
- 1640 San Miguel Dr
- 1696 San Miguel Dr Unit F9
- 1680 San Miguel Dr
- 1201 Alta Vista Dr Unit 209
- 1910 San Miguel Dr
- 185 Sierra Dr Unit 314
- 1236 Walker Ave Unit 101
- 175 Sierra Dr Unit 309
- 1282 Carmel Ct
- 155 Sharene Ln Unit 111
- 150 Sharene Ln Unit 108
- 1611 Carmel Dr
- 1743 Carmel Dr Unit 9
- 128 Arlene Dr
- 46 Sierra Ln
- 245 Haleena Place
- 1200 Newell Hill Place
- 103 Margarido Dr
- 1250 Walker Ave
- 1220 Walker Ave Unit 3
- 1355 Mount Pisgah Rd
- 1236 Walker Ave Unit 101
- 1100 Lincoln Ave
- 1160 Lincoln Ave
- 1600 Carmel Dr
- 1600 Carmel Dr Unit 15
- 135 Sharene Ln
- 1380 N California Blvd
- 1756 Carmel Dr
- 1776 Bothelo Dr
- 1500 N California Blvd
- 1310-1330 Alma Ave
- 1716 N Main St
- 1470 Creekside Dr Unit 12
- 1450 Creekside Dr
- 1755 Trinity Ave






