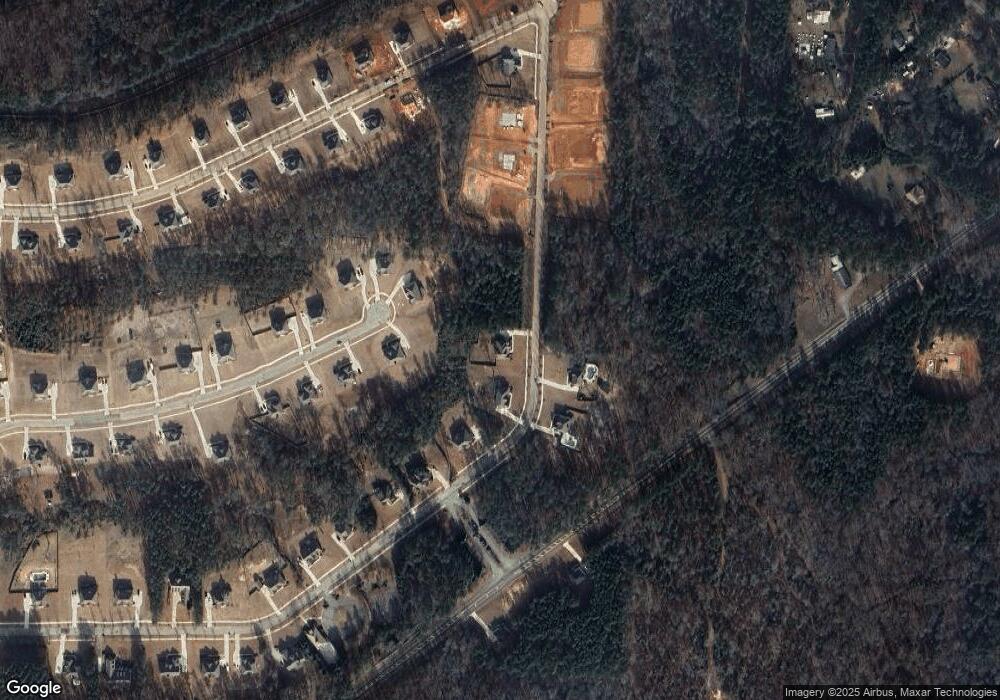22 Homestead Cir Unit LOT 22A Forsyth, GA 31029
5
Beds
3
Baths
2,890
Sq Ft
1
Acres
About This Home
This home is located at 22 Homestead Cir Unit LOT 22A, Forsyth, GA 31029. 22 Homestead Cir Unit LOT 22A is a home located in Monroe County with nearby schools including Katherine B. Sutton Elementary School and Mary Persons High School.
Create a Home Valuation Report for This Property
The Home Valuation Report is an in-depth analysis detailing your home's value as well as a comparison with similar homes in the area
Home Values in the Area
Average Home Value in this Area
Tax History Compared to Growth
Map
Nearby Homes
- 49 Homestead Cir Unit LOT 49A
- 120 Homestead Cir
- 6418 Georgia 42
- 40 Timber Dr
- 381 Homestead Cir
- 160 Aaron Ct
- 788 Teagle Rd
- 1538 Freeman Rd
- 3528 Highway 42 S
- 0 Garr Rd Unit 10439858
- 120 Torbet Rd
- 0 Duncan Cir Unit 24915548
- 739 Westbrooks Rd
- 674 Stokes Store Rd
- 353 Weldon Rd
- 837 Weldon Rd
- 1649 Stokes Store Rd
- 1649 Stokes Store Rd Unit 52
- 1659 Stokes Store Rd
- 122 Towaliga Rd S
- 22 Homestead Cir
- 34 Homestead Cir
- 12 Homestead Cir
- 56 Homestead Cir Unit LOT 2B
- 12 Homestead Cir Unit Lot 12
- 80 Homestead Cir Unit 23
- 0 Homestead Cir Unit 8328209
- 23 Homestead Cir Unit LOT 23A
- 45 Homestead Cir Unit LOT 47
- 37 Homestead Cir Unit LOT 46
- 33 Homestead Cir
- 15 Homestead Cir
- 11 Homestead Cir
- 0 Homestead Cir Unit 8703211
- 0 Homestead Cir Unit 9013711
- 0 Homestead Cir Unit 8328194
- 0 Homestead Cir Unit 8328187
- 0 Homestead Cir Unit 8328185
- 0 Homestead Cir Unit 8471371
- 0 Homestead Cir Unit 8471361
