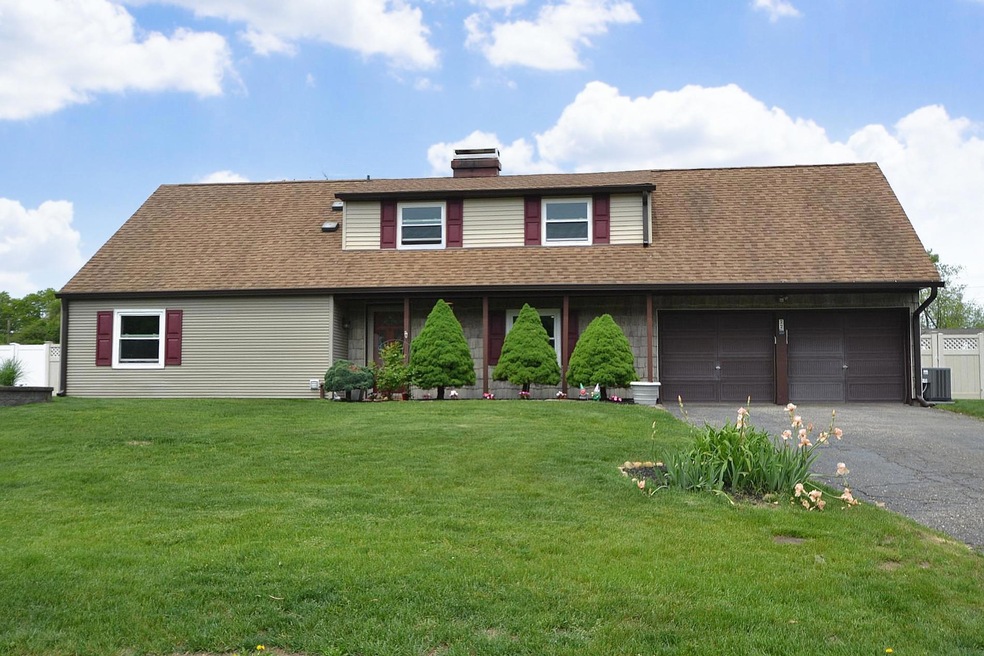
22 Honeysuckle Ln Holtsville, NY 11742
Holtsville NeighborhoodHighlights
- Cape Cod Architecture
- 1 Fireplace
- Electric Vehicle Home Charger
- Main Floor Bedroom
- Formal Dining Room
- Recessed Lighting
About This Home
As of July 2025Spacious and beautifully maintained six-bedroom, two-bath Farm Ranch nestled at the base of a quiet cul-de-sac in the Sachem School District. This home offers a formal living room, dining room, and kitchen with stainless steel appliances, including a brand new refrigerator and dishwasher. Enjoy year-round relaxation in the bright sunroom or unwind in the living room, featuring a wood-burning fireplace and high hat lighting. This home has many amenities including mostly new Pella windows with transferable warranty, baseboard heating, and a two-year old central air conditioning system. The roof is also mostly new, with two-thirds replaced in 2010 and the rest less than a year old. Additional features include a two-car garage with automatic remote, a walk-in attic, electric car charger port, new gutters, leaders, and trim, as well as a new Roth oil tank for efficient heating. The primary bedroom is located on the first floor and boasts a walk-in closet and adjoining bathroom with jacuzzi tub. Outside, enjoy maintained grounds with garden, & front and back in-ground sprinklers. All this and so much more set on a beautiful block. Don’t miss this great opportunity. (Shed is a gift).
Last Agent to Sell the Property
Coldwell Banker American Homes Brokerage Phone: 631-588-9090 License #10301201403 Listed on: 05/15/2025

Home Details
Home Type
- Single Family
Est. Annual Taxes
- $9,442
Year Built
- Built in 1968
Lot Details
- 0.35 Acre Lot
- Property is Fully Fenced
Parking
- 2 Car Garage
- Electric Vehicle Home Charger
- Driveway
Home Design
- Cape Cod Architecture
- Vinyl Siding
Interior Spaces
- 2,350 Sq Ft Home
- Recessed Lighting
- 1 Fireplace
- Formal Dining Room
Kitchen
- Oven
- Microwave
- Dishwasher
Bedrooms and Bathrooms
- 6 Bedrooms
- Main Floor Bedroom
- 2 Full Bathrooms
Laundry
- Dryer
- Washer
Schools
- Chippewa Elementary School
- Sagamore Middle School
- Sachem High School East
Utilities
- Central Air
- Baseboard Heating
- Heating System Uses Oil
- Cesspool
Listing and Financial Details
- Assessor Parcel Number 0200-693-00-04-00-018-000
Ownership History
Purchase Details
Home Financials for this Owner
Home Financials are based on the most recent Mortgage that was taken out on this home.Purchase Details
Home Financials for this Owner
Home Financials are based on the most recent Mortgage that was taken out on this home.Similar Homes in the area
Home Values in the Area
Average Home Value in this Area
Purchase History
| Date | Type | Sale Price | Title Company |
|---|---|---|---|
| Deed | $377,500 | Frank Marotta | |
| Bargain Sale Deed | $240,000 | -- |
Mortgage History
| Date | Status | Loan Amount | Loan Type |
|---|---|---|---|
| Open | $324,000 | Stand Alone Refi Refinance Of Original Loan | |
| Closed | $335,000 | Stand Alone Refi Refinance Of Original Loan | |
| Closed | $2,230 | New Conventional | |
| Closed | $358,625 | Purchase Money Mortgage | |
| Previous Owner | $4,727 | Unknown | |
| Previous Owner | $185,000 | No Value Available |
Property History
| Date | Event | Price | Change | Sq Ft Price |
|---|---|---|---|---|
| 07/18/2025 07/18/25 | Sold | $655,000 | +2.5% | $279 / Sq Ft |
| 06/04/2025 06/04/25 | Pending | -- | -- | -- |
| 05/15/2025 05/15/25 | For Sale | $639,000 | -- | $272 / Sq Ft |
Tax History Compared to Growth
Tax History
| Year | Tax Paid | Tax Assessment Tax Assessment Total Assessment is a certain percentage of the fair market value that is determined by local assessors to be the total taxable value of land and additions on the property. | Land | Improvement |
|---|---|---|---|---|
| 2024 | $9,442 | $2,870 | $300 | $2,570 |
| 2023 | $9,442 | $2,870 | $300 | $2,570 |
| 2022 | $8,183 | $2,870 | $300 | $2,570 |
| 2021 | $8,183 | $2,870 | $300 | $2,570 |
| 2020 | $8,490 | $2,870 | $300 | $2,570 |
| 2019 | $8,490 | $0 | $0 | $0 |
| 2018 | $7,899 | $2,870 | $300 | $2,570 |
| 2017 | $7,899 | $2,870 | $300 | $2,570 |
| 2016 | $7,865 | $2,870 | $300 | $2,570 |
| 2015 | -- | $2,870 | $300 | $2,570 |
| 2014 | -- | $2,870 | $300 | $2,570 |
Agents Affiliated with this Home
-
Gail Carillo

Seller's Agent in 2025
Gail Carillo
Coldwell Banker American Homes
(631) 672-2343
11 in this area
494 Total Sales
-
Peter Caputo

Buyer's Agent in 2025
Peter Caputo
ERA/Caputo Realty
(516) 428-7615
2 in this area
24 Total Sales
Map
Source: OneKey® MLS
MLS Number: 851237
APN: 0200-693-00-04-00-018-000
