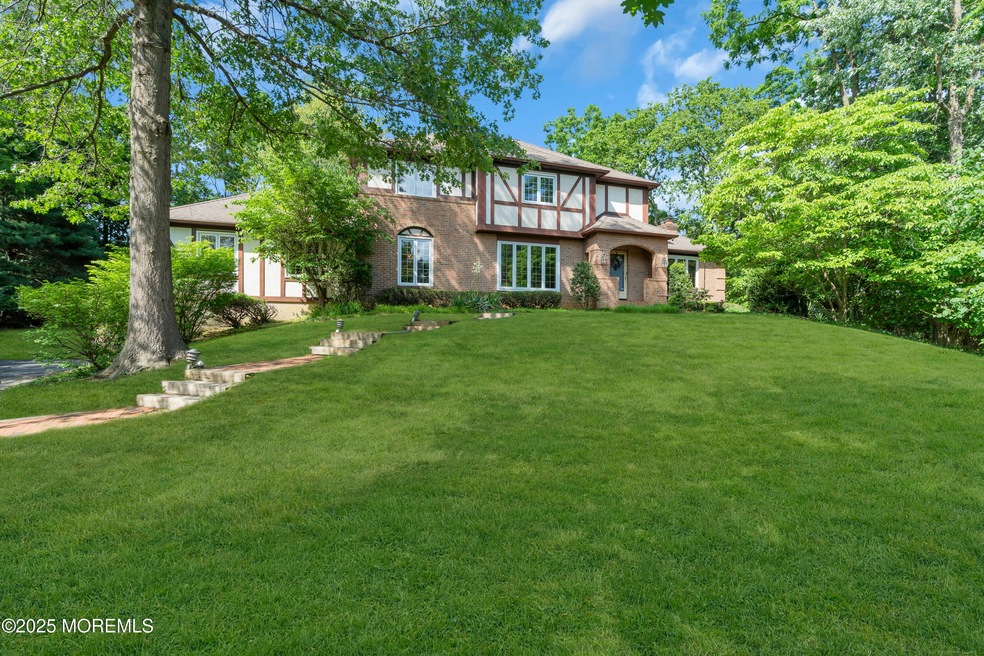
22 Hunt Rd Freehold, NJ 07728
Estimated payment $6,174/month
Highlights
- Colonial Architecture
- Deck
- Main Floor Bedroom
- Joseph J. Catena Elementary School Rated A-
- Wood Flooring
- Bonus Room
About This Home
Extraordinary opportunity to own a classic Tudor Colonial on a picturesque cul-de-sac! With over 3,200 square feet of living space, timeless curb appeal, and an exceptional layout, this home offers a rare blend of privacy, space, and the perfect canvas for personalization in one of Freehold Township's most scenic settings. Inside, you'll find a spacious 4 bedroom, 2.5 bathroom layout with a main level bonus room that can serve as a 5th bedroom. It is ideal for guests, multigenerational living, or a dedicated office or playroom. The layout provides a harmonious balance between openness and defined spaces, with formal living and dining rooms, flexible bonus areas, and inviting transitions throughout. Solid wood craftsmanship and hardwood floors flow seamlessly, enhanced by decorative molding that adds warmth and character. A brick wood burning fireplace and a custom window bench overlooking the backyard create an inviting ambiance. Upstairs, the expansive primary suite features a full bathroom with a double sink vanity and a walk-in closet, while the additional bedrooms offer abundant closet space and flexibility. Additional features include a large laundry room, an expansive attic, and a full basement with high ceilings, all excellent for storage, as well as an attached two car garage. The backyard provides a tranquil outdoor retreat, framed by mature trees and manicured landscaping, with a covered porch perfect for dining and relaxation. Located just minutes from Downtown Freehold, with easy access to Routes 9 and 18, Freehold Raceway Mall, and the beaches of the Jersey Shore. Don't miss the chance to transform this timeless home into the one you've always imagined! Square footage and lot size per tax records.
Listing Agent
Heritage House Sotheby's International Realty License #1541546 Listed on: 06/20/2025

Home Details
Home Type
- Single Family
Est. Annual Taxes
- $13,101
Year Built
- Built in 1984
Lot Details
- 0.53 Acre Lot
- Lot Dimensions are 118 x 197
- Cul-De-Sac
- Street terminates at a dead end
Parking
- 2 Car Direct Access Garage
- Driveway
Home Design
- Colonial Architecture
- Tudor Architecture
- Brick Exterior Construction
- Shingle Roof
- Vinyl Siding
Interior Spaces
- 3,256 Sq Ft Home
- 2-Story Property
- Built-In Features
- Crown Molding
- Ceiling Fan
- Recessed Lighting
- Light Fixtures
- Wood Burning Fireplace
- French Doors
- Bonus Room
- Wood Flooring
- Unfinished Basement
- Basement Fills Entire Space Under The House
- Pull Down Stairs to Attic
Kitchen
- Eat-In Kitchen
- Breakfast Bar
- Stove
- Microwave
- Dishwasher
Bedrooms and Bathrooms
- 4 Bedrooms
- Main Floor Bedroom
- Walk-In Closet
- Primary Bathroom is a Full Bathroom
- Dual Vanity Sinks in Primary Bathroom
Laundry
- Dryer
- Washer
Outdoor Features
- Deck
- Exterior Lighting
Utilities
- Forced Air Zoned Heating and Cooling System
- Baseboard Heating
- Natural Gas Water Heater
Community Details
- No Home Owners Association
Listing and Financial Details
- Assessor Parcel Number 17-00042-0000-00011-11
Map
Home Values in the Area
Average Home Value in this Area
Tax History
| Year | Tax Paid | Tax Assessment Tax Assessment Total Assessment is a certain percentage of the fair market value that is determined by local assessors to be the total taxable value of land and additions on the property. | Land | Improvement |
|---|---|---|---|---|
| 2025 | $13,101 | $788,100 | $295,200 | $492,900 |
| 2024 | $12,991 | $723,800 | $245,200 | $478,600 |
| 2023 | $12,991 | $700,300 | $253,800 | $446,500 |
| 2022 | $10,886 | $630,700 | $206,300 | $424,400 |
| 2021 | $10,886 | $559,500 | $168,300 | $391,200 |
| 2020 | $12,611 | $582,500 | $168,300 | $414,200 |
| 2019 | $12,634 | $582,500 | $168,300 | $414,200 |
| 2018 | $12,421 | $551,300 | $158,800 | $392,500 |
| 2017 | $11,894 | $520,300 | $139,800 | $380,500 |
| 2016 | $11,945 | $513,100 | $139,800 | $373,300 |
| 2015 | $11,328 | $503,400 | $139,800 | $363,600 |
| 2014 | $11,394 | $486,600 | $139,800 | $346,800 |
Property History
| Date | Event | Price | Change | Sq Ft Price |
|---|---|---|---|---|
| 08/01/2025 08/01/25 | Pending | -- | -- | -- |
| 06/20/2025 06/20/25 | For Sale | $940,000 | -- | $289 / Sq Ft |
Purchase History
| Date | Type | Sale Price | Title Company |
|---|---|---|---|
| Quit Claim Deed | -- | -- | |
| Deed | $161,000 | -- |
Mortgage History
| Date | Status | Loan Amount | Loan Type |
|---|---|---|---|
| Previous Owner | $81,689 | New Conventional |
Similar Homes in Freehold, NJ
Source: MOREMLS (Monmouth Ocean Regional REALTORS®)
MLS Number: 22518372
APN: 17-00042-0000-00011-11
- 511 Burlington Rd
- 73 Topaz Dr
- 10 Nicholson Key
- 210 Hunt Rd
- 111 Tally Dr
- 4 Oxford Key
- 100 Five Points Rd
- 301 Karen Ct
- 4 Queens Pass
- 32 Joysan Terrace
- 13 Bernice Dr
- 201 Manfre Ct
- 39 Primrose Ln
- 4 Tranquil Ct
- 21 Windswept Ln
- 358 Bennington Rd
- 555 Brickyard Rd
- 74 Village Ct Unit 11
- 66 Village Ct Unit 12
- 35 Village Ct Unit 4






