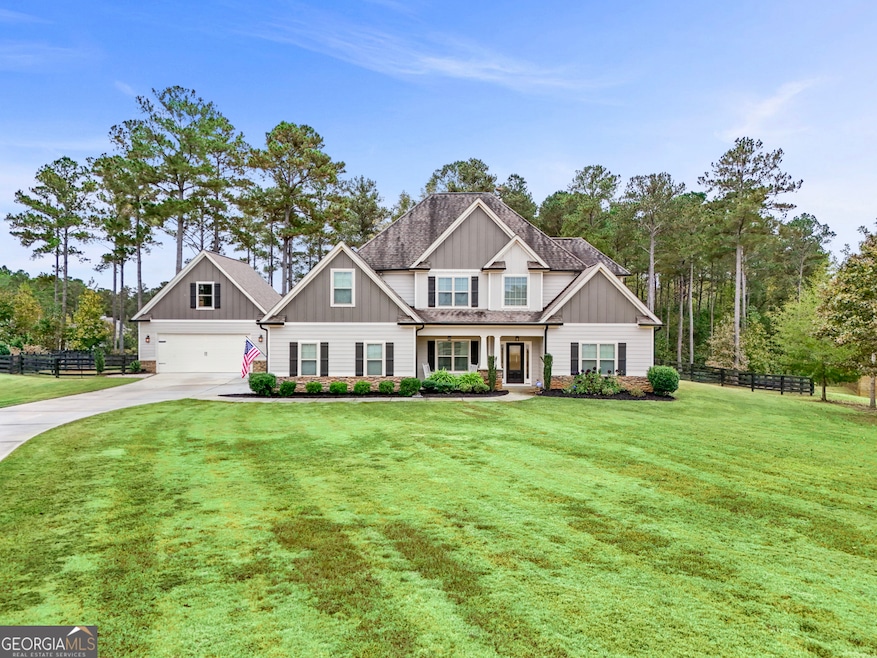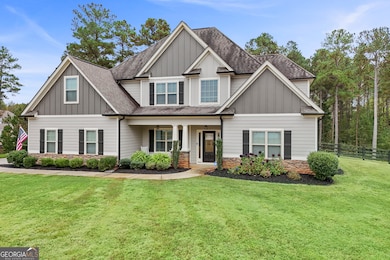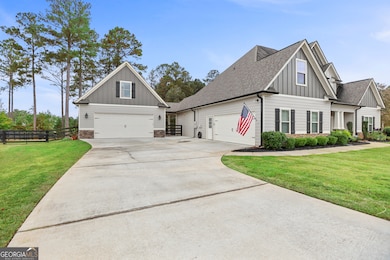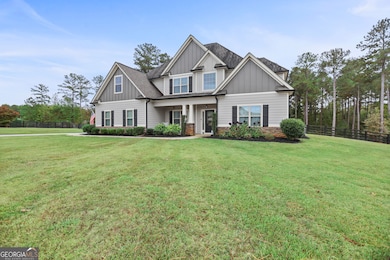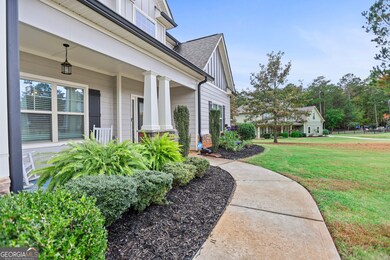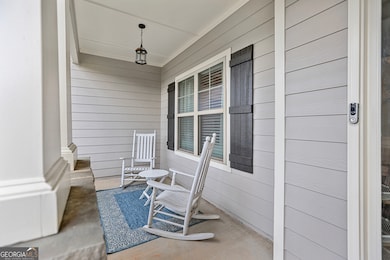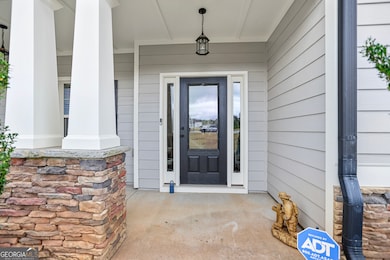22 Huntsman Run Senoia, GA 30276
Estimated payment $3,967/month
Highlights
- Craftsman Architecture
- Main Floor Primary Bedroom
- 1 Fireplace
- Moreland Elementary School Rated A-
- Loft
- Community Pool
About This Home
**$5000 SELLER CONCESSIONS OFFERED** Welcome to 22 Huntsman Run - located in the highly sought-after FoxHall Subdivision! This stunning home is perfectly situated on a large cul-de-sac lot and features a spacious 26x26 garage with an 8-foot opening - ideal for the hobbyist or for storing all your favorite toys. Step through the front door and be greeted by a grand two-story foyer, beautiful LVP flooring, and an open-concept floor plan that seamlessly connects the kitchen and living area. The kitchen offers granite countertops, stainless steel appliances, and a perfect view into the living room, making it an entertainer's dream. Retreat to the spacious master suite featuring LVP flooring and a luxurious ensuite bath complete with tile floors, granite countertops, a soaking tub, and a separate shower. The master closet boasts custom shelving, offering ample space and organization for all your wardrobe needs. Upstairs, you'll find a versatile loft area along with four large bedrooms, each with walk-in closets and Jack and Jill bathrooms for added convenience. Step outside to the covered back deck and enjoy your large fenced-in backyard, the perfect spot for fall evenings with friends or a safe space for your pups to play. Ideally located just 30 minutes from Hartsfield-Jackson Atlanta International Airport and a short drive to shopping and dining in Senoia or Peachtree City, this home offers the perfect blend of convenience and tranquility. 22 Huntsman Run truly combines comfort, style, and function in one of the area's most desirable communities - FoxHall Subdivision. Don't miss your chance to call it home! When you finance your new home with Stephanie Breaux at CrossCountry Mortgage, you'll receive an exclusive **2/1 RATE BUYDOWN** - saving you money with a lower interest rate for the first two years of your loan!
Home Details
Home Type
- Single Family
Est. Annual Taxes
- $5,539
Year Built
- Built in 2017
Lot Details
- 1.3 Acre Lot
- Cul-De-Sac
Home Design
- Craftsman Architecture
- Slab Foundation
- Composition Roof
- Stone Siding
- Stone
Interior Spaces
- 3,809 Sq Ft Home
- 2-Story Property
- Beamed Ceilings
- 1 Fireplace
- Two Story Entrance Foyer
- Formal Dining Room
- Loft
- Laundry in Kitchen
Kitchen
- Built-In Double Oven
- Cooktop
- Microwave
- Dishwasher
- Stainless Steel Appliances
Flooring
- Carpet
- Tile
- Vinyl
Bedrooms and Bathrooms
- 5 Bedrooms | 1 Primary Bedroom on Main
- Walk-In Closet
- Double Vanity
- Soaking Tub
- Bathtub Includes Tile Surround
Parking
- Garage
- Parking Accessed On Kitchen Level
Schools
- Moreland Elementary School
- East Coweta Middle School
- East Coweta High School
Utilities
- Central Air
- Heat Pump System
- Underground Utilities
- Electric Water Heater
- Septic Tank
- High Speed Internet
- Cable TV Available
Community Details
Overview
- Property has a Home Owners Association
- Association fees include swimming, tennis
- Foxhall Subdivision
Recreation
- Tennis Courts
- Community Playground
- Community Pool
Map
Home Values in the Area
Average Home Value in this Area
Tax History
| Year | Tax Paid | Tax Assessment Tax Assessment Total Assessment is a certain percentage of the fair market value that is determined by local assessors to be the total taxable value of land and additions on the property. | Land | Improvement |
|---|---|---|---|---|
| 2025 | $5,924 | $264,894 | $32,000 | $232,894 |
| 2024 | $5,437 | $238,824 | $32,000 | $206,824 |
| 2023 | $5,437 | $218,125 | $30,000 | $188,125 |
| 2022 | $4,673 | $189,697 | $30,000 | $159,697 |
| 2021 | $4,370 | $166,000 | $24,000 | $142,000 |
| 2020 | $4,274 | $166,000 | $24,000 | $142,000 |
| 2019 | $3,909 | $138,352 | $22,000 | $116,352 |
| 2018 | $3,916 | $138,352 | $22,000 | $116,352 |
| 2017 | $645 | $22,000 | $22,000 | $0 |
| 2016 | $579 | $20,000 | $20,000 | $0 |
Property History
| Date | Event | Price | List to Sale | Price per Sq Ft | Prior Sale |
|---|---|---|---|---|---|
| 11/10/2025 11/10/25 | Price Changed | $664,900 | -0.7% | $175 / Sq Ft | |
| 10/31/2025 10/31/25 | For Sale | $669,900 | +22.9% | $176 / Sq Ft | |
| 10/01/2021 10/01/21 | Sold | $545,000 | -0.9% | $143 / Sq Ft | View Prior Sale |
| 08/30/2021 08/30/21 | Pending | -- | -- | -- | |
| 08/27/2021 08/27/21 | For Sale | $550,000 | -- | $144 / Sq Ft |
Purchase History
| Date | Type | Sale Price | Title Company |
|---|---|---|---|
| Warranty Deed | $545,000 | -- | |
| Warranty Deed | $415,000 | -- | |
| Warranty Deed | $349,964 | -- | |
| Warranty Deed | $360,000 | -- |
Mortgage History
| Date | Status | Loan Amount | Loan Type |
|---|---|---|---|
| Open | $490,500 | New Conventional | |
| Previous Owner | $332,465 | New Conventional |
Source: Georgia MLS
MLS Number: 10634568
APN: 152-1139-087
- 147 Newberry Estates Crossing
- 130 Fox Hall Crossing E
- 201 Fox Hall Crossing E
- 84 Fox Hall Crossing E
- 40 Couch Ct
- 55 Fox Hall Crossing E
- 168 Fox Hall Crossing W
- 438 Fox Hall Crossing W Unit 15
- 188 Tattersall Way Unit 5-99
- 174 Tattersall Way Unit 5-100
- 1424 Al Roberts Rd
- 4656 Gordon Rd
- 4627 Gordon Rd
- 4583 Gordon Rd
- 360 Walden Pond Way
- 409 Walden Pond Way
- 215 Walden Pond Trail
- 171 Walden Pond Trail
- 121 Walden Pond Trail
- 0 Hwy 85 Unit 10534331
- 11 Bourbon St
- 140 Old Mill Way
- 375 Luther Bailey Rd
- 15 Main St Unit 2A
- 15 Barnes St Unit 2A
- 30 Barnes St Unit 201
- 886 Moore Rd Unit Daylight Basement Apt
- 351 Seavy St
- 162 Johnson St
- 47 Matthews St
- 350 Bee Rd
- 435 Southridge
- 204 Victoria Trace
- 6 W Oak St Unit . B
- 6 W Oak St Unit . A
- 100 Tudor Way
- 28 Sandstone Dr
- 45 Chemin Place
- 175 Ball St
- 180 Charleston Dr
