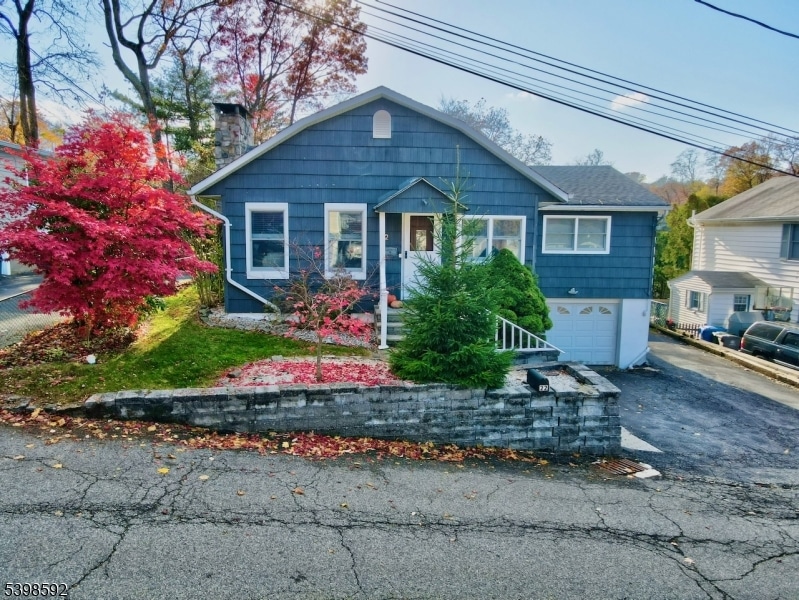22 Innis Ave Hopatcong, NJ 07843
Estimated payment $2,840/month
Highlights
- Mountain View
- Ranch Style House
- 1 Car Direct Access Garage
- Living Room with Fireplace
- Wood Flooring
- Eat-In Kitchen
About This Home
The joy of simply unpacking can be yours in this charming three-bedroom two-full bath ranch in the Gardens section of Hopatcong. A short walk to both Lake Hopactong and Hopatcong State Park, this is the ideal location to commute and still live the lake style life. With quaint updates throughout, this home was lovingly cared for. As you approach the home you'll see it perched proudly upon a level lot, welcoming you to step inside after parking on it's large double width driveway. When you walk in the front door, you'll see plenty of windows that allow light to cascade in, to showcase the hardwood floors and handsome wood burning fireplace in the living room. As you continue though, the heart of the home is an oversized eat-in kitchen, with lots of warm wood tone cabinets and enough space for a large table - perfect for entertaining. There is a door leading from the kitchen to the yard. A stately hall is the main artery to access the owner's suite, sleeping quarters, main full bath, attic and access to the full walkout basement. Each room is drenched in natural light and offers large closets. The lower level boasts walkout access to both the front and rear yards, a laundry area and the garage. A wood burning stove anchors the large room, ideal for a recreation area, another living space, hobby area and storage. The garage is deep, offering a space for a workbench, storage and enough room for a car. Outside is a lovely yard, storage shed and patio area.
Listing Agent
MATTHEW HUDA
HOWARD HANNA RAND REALTY Brokerage Phone: 973-694-6500 Listed on: 11/23/2025
Home Details
Home Type
- Single Family
Est. Annual Taxes
- $7,145
Year Built
- Built in 1940
Lot Details
- 5,663 Sq Ft Lot
- Level Lot
Parking
- 1 Car Direct Access Garage
- Off-Street Parking
Home Design
- Ranch Style House
- Wood Siding
- Tile
Interior Spaces
- Wood Burning Fireplace
- Family Room
- Living Room with Fireplace
- 2 Fireplaces
- Recreation Room with Fireplace
- Storage Room
- Laundry Room
- Utility Room
- Wood Flooring
- Mountain Views
Kitchen
- Eat-In Kitchen
- Electric Oven or Range
Bedrooms and Bathrooms
- 3 Bedrooms
- 2 Full Bathrooms
- Separate Shower
Basement
- Walk-Out Basement
- Basement Fills Entire Space Under The House
Home Security
- Carbon Monoxide Detectors
- Fire and Smoke Detector
Outdoor Features
- Patio
- Storage Shed
Utilities
- Heating System Uses Oil Above Ground
- Standard Electricity
- Septic System
Listing and Financial Details
- Assessor Parcel Number 2812-10713-0000-00016-0000-
Map
Home Values in the Area
Average Home Value in this Area
Tax History
| Year | Tax Paid | Tax Assessment Tax Assessment Total Assessment is a certain percentage of the fair market value that is determined by local assessors to be the total taxable value of land and additions on the property. | Land | Improvement |
|---|---|---|---|---|
| 2025 | $7,145 | $342,700 | $114,700 | $228,000 |
| 2024 | $7,141 | $342,700 | $114,700 | $228,000 |
| 2023 | $7,141 | $204,100 | $66,500 | $137,600 |
| 2022 | $7,001 | $204,100 | $66,500 | $137,600 |
| 2021 | $6,882 | $204,100 | $66,500 | $137,600 |
| 2020 | $6,811 | $204,100 | $66,500 | $137,600 |
| 2019 | $6,782 | $204,100 | $66,500 | $137,600 |
| 2018 | $6,768 | $204,100 | $66,500 | $137,600 |
| 2017 | $6,758 | $204,100 | $66,500 | $137,600 |
| 2016 | $6,772 | $204,100 | $66,500 | $137,600 |
| 2015 | $6,619 | $204,100 | $66,500 | $137,600 |
| 2014 | $6,597 | $204,100 | $66,500 | $137,600 |
Property History
| Date | Event | Price | List to Sale | Price per Sq Ft |
|---|---|---|---|---|
| 11/23/2025 11/23/25 | For Sale | $425,000 | -- | -- |
Purchase History
| Date | Type | Sale Price | Title Company |
|---|---|---|---|
| Deed | $300,000 | Fortune Title Agency Inc | |
| Interfamily Deed Transfer | -- | None Available |
Mortgage History
| Date | Status | Loan Amount | Loan Type |
|---|---|---|---|
| Previous Owner | $285,000 | New Conventional |
Source: Garden State MLS
MLS Number: 3999103
APN: 12-10713-0000-00016
- 8 Brooklyn Mountain Rd
- 135 Marla Rd
- 2 Teri Ln
- 12 Lakeside Blvd
- 11 Idalroy Trail
- 214 Durban Ave
- 102 Santa Clara Trail
- 15 Auriemma Ct
- 203 Lakeside Blvd
- 104 Chincopee Ave
- 109 Durban Ave
- 137 Lakeside Blvd
- 41 Catamaran Ct
- 627 E Vail Rd
- 210 Nariticong Ave
- 7 Tobyhanna Trail
- 141 W End Ave
- 540 Vail Rd
- 505 Logan Dr
- 547 Atlas Rd
- 205 Mariners Pointe
- 31 Lakeside Blvd Unit A
- 2 Papakating Rd
- 7 King Rd
- 100 N Bertrand Rd
- 74 Bertrand Island Rd Unit 54
- 107 N Bertrand Rd
- 10 Richards Rd
- 142 Mount Arlington Blvd
- 495 Windemere Ave Unit A
- 500-504 Bensel Dr
- 176 Monroe Trail
- 48 Henry Ct
- 18 W River Styx Rd Unit 3
- 19 Windemere Ave
- 469 River Styx Rd Unit 29
- 469 River Styx Rd Unit 25
- 382 Howard Blvd
- 3 Prospect St
- 54 Roosevelt Trail






