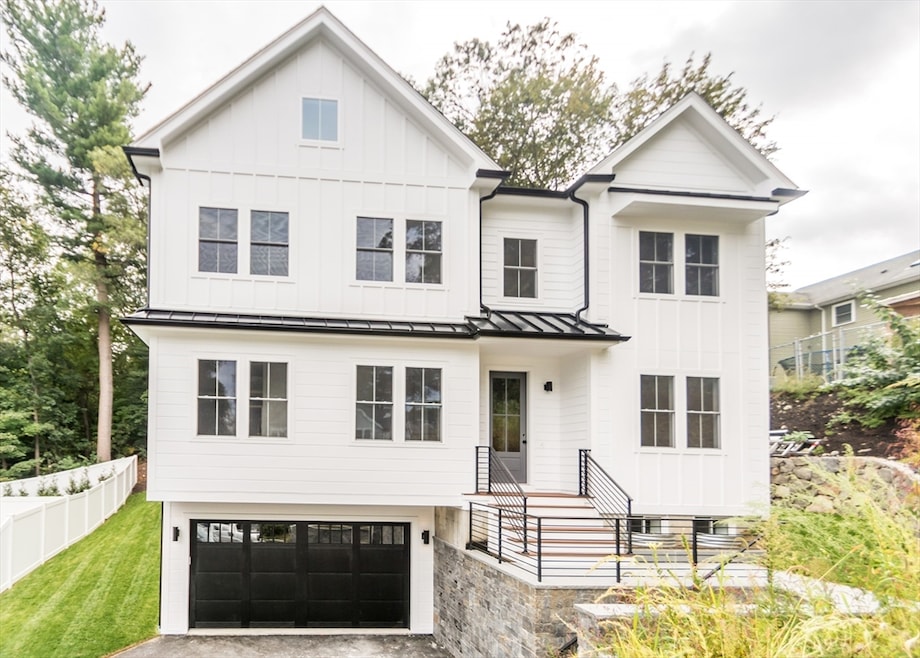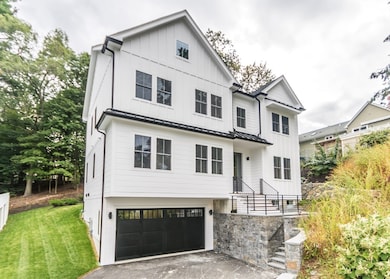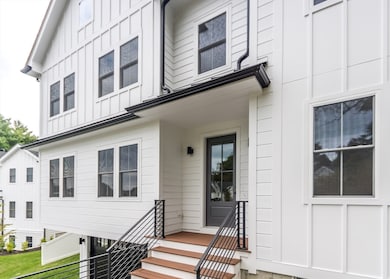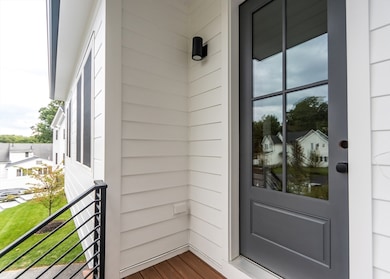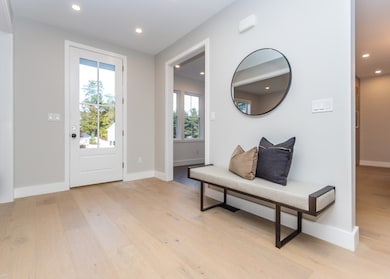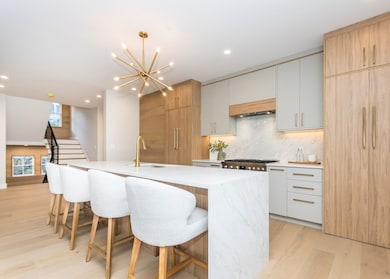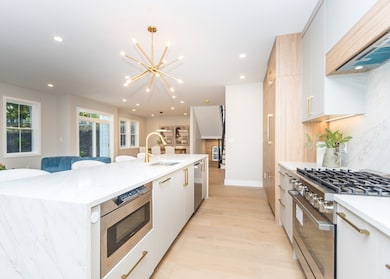22 Irene Cir Ashland, MA 01721
Estimated payment $10,972/month
Highlights
- Medical Services
- Colonial Architecture
- Deck
- Ashland Middle School Rated A-
- Landscaped Professionally
- Property is near public transit
About This Home
HIGHLY DESIRABLE BRANDEIS UNIVERSITY LOCALE NEAR WESTON LINE! SPECTACULAR HIGH-END new construction home featuring a beautiful modern kitchen w/oversized island and hidden pantry, sunfilled living room w/fireplace, formal dining for entertaining, bright primary bedroom w/stunning full bath and walk-in-closet, fully finished lower level family room, office and separate full bath, ready to finish third floor attic, awesome white oak hardwood flooring throughout, dual zone heating and central air, two car garage, relaxing rear patio, private rear fenced yard all located on new quiet cul-de-sac! Quick access to Rte 128, Rte 2, and Mass Pike! Rare find!
Home Details
Home Type
- Single Family
Year Built
- Built in 2025
Lot Details
- 9,600 Sq Ft Lot
- Landscaped Professionally
Parking
- 2 Car Attached Garage
- Tuck Under Parking
- Driveway
- Open Parking
- Off-Street Parking
Home Design
- Colonial Architecture
- Frame Construction
- Shingle Roof
- Concrete Perimeter Foundation
Interior Spaces
- Recessed Lighting
- Insulated Windows
- Window Screens
- Sliding Doors
- Mud Room
- Entrance Foyer
- Living Room with Fireplace
- Home Office
- Laundry on upper level
Kitchen
- Range
- Microwave
- Dishwasher
- Kitchen Island
- Solid Surface Countertops
- Disposal
Flooring
- Wood
- Ceramic Tile
Bedrooms and Bathrooms
- 4 Bedrooms
- Primary bedroom located on second floor
- Walk-In Closet
Basement
- Basement Fills Entire Space Under The House
- Interior Basement Entry
- Garage Access
Outdoor Features
- Deck
- Rain Gutters
Location
- Property is near public transit
- Property is near schools
Schools
- Stanley Elementary School
- Mcdevitt Middle School
- Waltham High School
Utilities
- Central Air
- 2 Cooling Zones
- 2 Heating Zones
- Heating System Uses Natural Gas
- Gas Water Heater
Listing and Financial Details
- Assessor Parcel Number 5225145
Community Details
Overview
- No Home Owners Association
- Roberts / Brandeis Subdivision
- Near Conservation Area
Amenities
- Medical Services
- Shops
Recreation
- Park
- Bike Trail
Map
Home Values in the Area
Average Home Value in this Area
Property History
| Date | Event | Price | List to Sale | Price per Sq Ft |
|---|---|---|---|---|
| 09/25/2025 09/25/25 | Price Changed | $1,749,900 | -1.7% | $449 / Sq Ft |
| 08/29/2025 08/29/25 | Price Changed | $1,779,900 | -1.1% | $456 / Sq Ft |
| 06/11/2025 06/11/25 | For Sale | $1,799,900 | -- | $462 / Sq Ft |
Source: MLS Property Information Network (MLS PIN)
MLS Number: 73389594
- 0 Cordaville Rd
- 0 Oak St
- 3 Johnson St
- 39 Woodbury Rd
- 23 Stonebrook Ct Unit 11
- 2 Aikens Rd
- 20 Southville Rd
- 34 Waterville Ln Unit 34
- 8 Parker St
- 36 Waterville Ln Unit 36
- 38 Waterville Ln Unit 38
- 0 Cross St
- 12 Waterville Ln Unit 12
- 10 Waterville Ln Unit 10
- 12 Braeburn Ln
- 118 Southville Rd
- 20 Braeburn Ln
- 4 Waterville Ln Unit 4
- 71 Weston Ln Unit 71
- 13 Birkdale Ln Unit 13
- 10 Cirrus Dr
- 17 Walnut Way
- 6 Lincoln St
- 7 Locust Ln
- 117 Southville Rd Unit 1
- 22 Kruger Rd
- 21 Main St Unit 204
- 6 Candlewood Ln Unit 1
- 1-2 Ashland Woods Ln
- 1 Barry Dr
- 5 Concord Ct
- 24 Concord St Unit 5
- 141 Myrtle St
- 4 Summit Way Unit 1
- 295 Winter St
- 61 Alden St Unit A
- 50-52 Alden St Unit 2
- 1 Homestead Blvd
- 92 Central St Unit 92
- 13 Macneill Dr Unit 1
