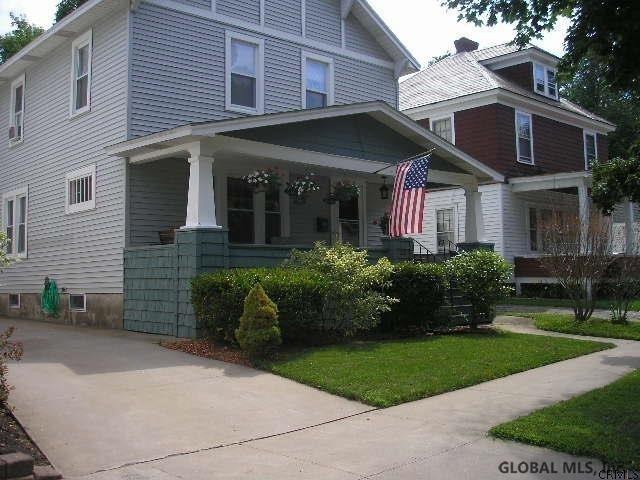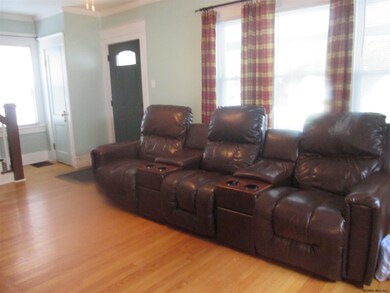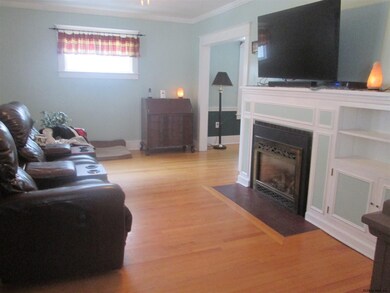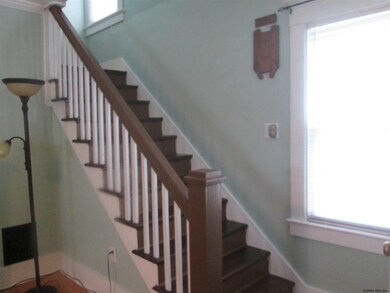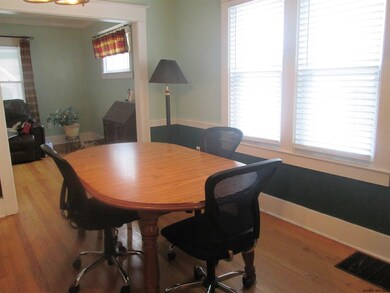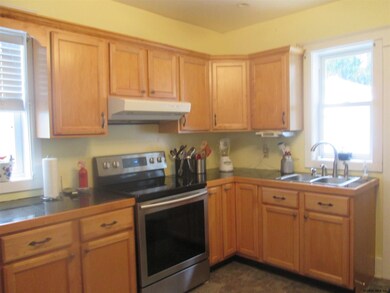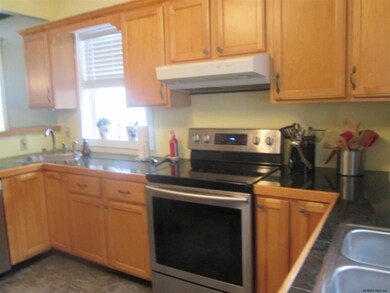
22 Irving Rd Schenectady, NY 12302
Highlights
- Wood Flooring
- No HOA
- 1 Car Detached Garage
- Full Attic
- Cottage
- Porch
About This Home
As of December 2019Open Sunday 1 to 3 Great family home with newer kitchen and baths, main house roof replaced in 2012, newer vinyl siding, windows and water heater. Concrete driveway and sidewalk, charming celestial window, refinished hardwood floors, new generac, (generator for all systems), possible first floor in-law apt, village garage pick up, garage being sold as is. recent central air. Wow a lot of house. Star tax saving of $600.00 -- Excellent Condition
Last Agent to Sell the Property
Doreen Ross
Doreen Ross Associates License #33RO0279542 Listed on: 10/03/2019
Last Buyer's Agent
Jennifer Van Slyck
Bird Realty License #10401333710
Home Details
Home Type
- Single Family
Est. Annual Taxes
- $7,265
Year Built
- Built in 1921
Lot Details
- Lot Dimensions are 40 x 125
- Privacy Fence
- Fenced
- Landscaped
- Level Lot
Parking
- 1 Car Detached Garage
- Off-Street Parking
Home Design
- Cottage
- Vinyl Siding
- Asphalt
Interior Spaces
- 1,868 Sq Ft Home
- Built-In Features
- Crown Molding
- Paddle Fans
- Gas Fireplace
- Rods
- Living Room with Fireplace
- Basement Fills Entire Space Under The House
- Full Attic
- Laundry on upper level
Kitchen
- Oven
- Range
- Dishwasher
Flooring
- Wood
- Carpet
- Ceramic Tile
Bedrooms and Bathrooms
- 4 Bedrooms
- 2 Full Bathrooms
Utilities
- Humidifier
- Forced Air Heating and Cooling System
- Heating System Uses Natural Gas
- High Speed Internet
- Cable TV Available
Additional Features
- Accessible Full Bathroom
- Porch
Community Details
- No Home Owners Association
Listing and Financial Details
- Legal Lot and Block 10 / 2
- Assessor Parcel Number 422201 39-2-10
Ownership History
Purchase Details
Home Financials for this Owner
Home Financials are based on the most recent Mortgage that was taken out on this home.Purchase Details
Home Financials for this Owner
Home Financials are based on the most recent Mortgage that was taken out on this home.Purchase Details
Home Financials for this Owner
Home Financials are based on the most recent Mortgage that was taken out on this home.Purchase Details
Purchase Details
Purchase Details
Similar Homes in Schenectady, NY
Home Values in the Area
Average Home Value in this Area
Purchase History
| Date | Type | Sale Price | Title Company |
|---|---|---|---|
| Warranty Deed | $192,500 | None Available | |
| Deed | $178,000 | Gary O'Connor | |
| Warranty Deed | $178,000 | None Available | |
| Deed | $68,008 | Joseph L Litz | |
| Deed | -- | -- | |
| Deed | $101,979 | -- |
Mortgage History
| Date | Status | Loan Amount | Loan Type |
|---|---|---|---|
| Open | $45,729 | FHA | |
| Closed | $45,729 | FHA | |
| Previous Owner | $189,012 | FHA | |
| Previous Owner | $50,000 | New Conventional | |
| Previous Owner | $24,951 | Unknown |
Property History
| Date | Event | Price | Change | Sq Ft Price |
|---|---|---|---|---|
| 12/09/2019 12/09/19 | Sold | $192,500 | +1.4% | $103 / Sq Ft |
| 10/24/2019 10/24/19 | Pending | -- | -- | -- |
| 10/02/2019 10/02/19 | For Sale | $189,900 | +6.7% | $102 / Sq Ft |
| 06/09/2015 06/09/15 | Sold | $178,000 | -6.1% | $89 / Sq Ft |
| 05/06/2015 05/06/15 | Pending | -- | -- | -- |
| 01/21/2015 01/21/15 | For Sale | $189,531 | -- | $95 / Sq Ft |
Tax History Compared to Growth
Tax History
| Year | Tax Paid | Tax Assessment Tax Assessment Total Assessment is a certain percentage of the fair market value that is determined by local assessors to be the total taxable value of land and additions on the property. | Land | Improvement |
|---|---|---|---|---|
| 2024 | $8,086 | $163,200 | $20,100 | $143,100 |
| 2023 | $8,086 | $163,200 | $20,100 | $143,100 |
| 2022 | $7,778 | $163,200 | $20,100 | $143,100 |
| 2021 | $7,657 | $163,200 | $20,100 | $143,100 |
| 2020 | $7,644 | $163,200 | $20,100 | $143,100 |
| 2019 | $2,145 | $163,200 | $20,100 | $143,100 |
| 2018 | $7,276 | $163,200 | $20,100 | $143,100 |
| 2017 | $7,027 | $163,200 | $20,100 | $143,100 |
| 2016 | $7,014 | $163,200 | $20,100 | $143,100 |
| 2015 | -- | $163,200 | $20,100 | $143,100 |
| 2014 | -- | $163,200 | $20,100 | $143,100 |
Agents Affiliated with this Home
-
D
Seller's Agent in 2019
Doreen Ross
Doreen Ross Associates
-
J
Buyer's Agent in 2019
Jennifer Van Slyck
Bird Realty
-
JoAnn Adamec

Seller's Agent in 2015
JoAnn Adamec
Berkshire Hathaway Home Services Blake
(518) 428-4305
3 in this area
51 Total Sales
-
K
Buyer's Agent in 2015
Kyle Schoonmaker
Berkshire Hathaway Home Services Blake
Map
Source: Global MLS
MLS Number: 201931921
APN: 039-021-0002-010-000-0000
- 8 Irving Rd
- 11 Washington Rd
- 16 Knickerbocker Rd
- 38 Washington Rd
- 19 Sunnyside Rd
- 50 Washington Rd
- 9 Lindberg Ct
- 95 Cuthbert St
- 65 Pershing Dr
- 56 Pershing Dr
- 7 Bruce St
- 105 5th St
- 104 Collins St
- 1911 Cambridge Manor Dr
- 206 Catherine St
- 223 3rd St
- 18 Market St
- 1108 Regal Ct
- 1166 Spearhead Dr
- 310 James St
