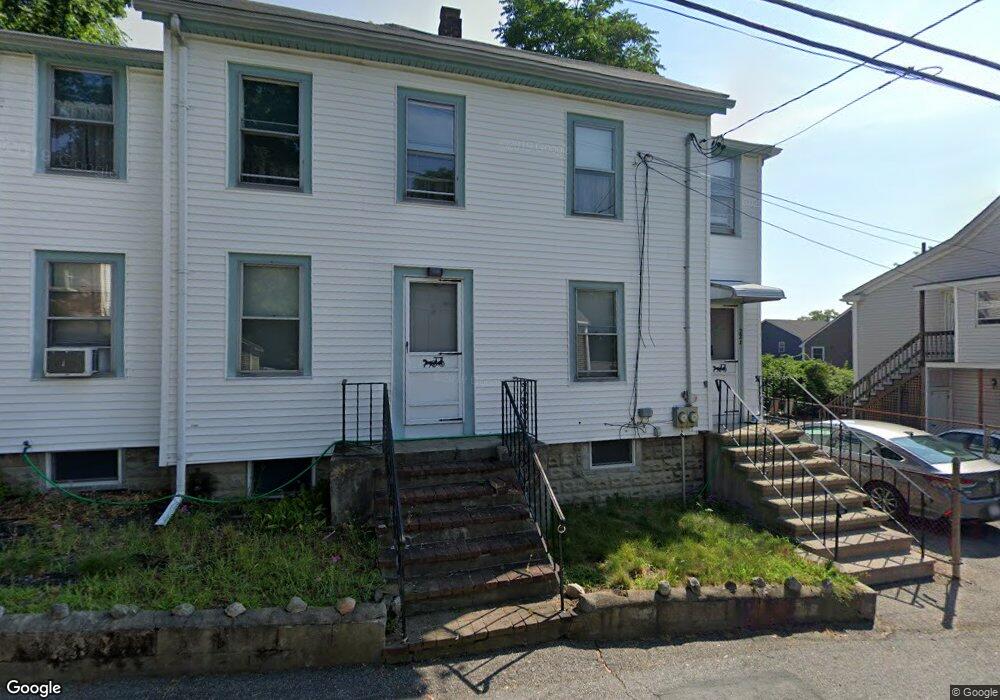22 James St Unit 2 Woburn, MA 01801
Downtown Woburn Neighborhood
4
Beds
3
Baths
1,800
Sq Ft
--
Built
About This Home
This home is located at 22 James St Unit 2, Woburn, MA 01801. 22 James St Unit 2 is a home located in Middlesex County with nearby schools including Malcolm White Elementary School, John F. Kennedy Middle School, and Woburn High School.
Create a Home Valuation Report for This Property
The Home Valuation Report is an in-depth analysis detailing your home's value as well as a comparison with similar homes in the area
Home Values in the Area
Average Home Value in this Area
Tax History Compared to Growth
Map
Nearby Homes
- 18 Church St Unit 2
- 9 Wade Ave
- 14 Church Ave
- 14 Church Ave Unit 2
- 477 Main St
- 34 Union St
- 602 Main St Unit 1
- 11 Hovey St
- 21 Franklin St
- 12 Mishawum Rd
- 2 Eastern Ave
- 37 1/2 Chestnut St
- 26 Flagg St
- 462 Place Ln
- 166 Place Ln Unit 166
- 168 Place Ln
- 74 Beach St Unit 6-12
- 74 Beach St Unit 3
- 7 Prospect St
- 8 Clinton St
