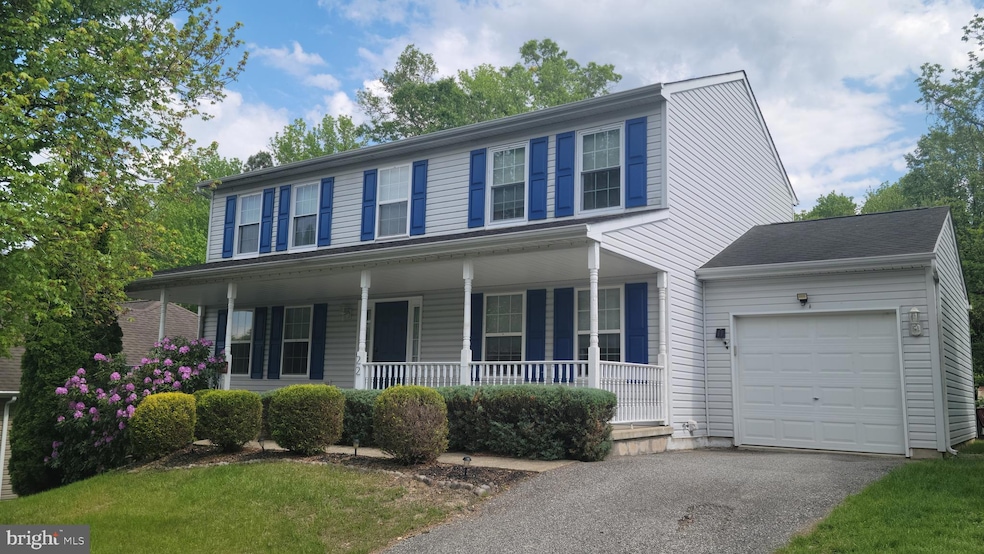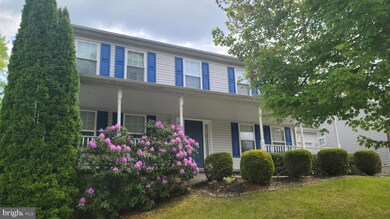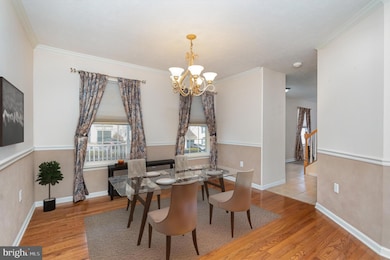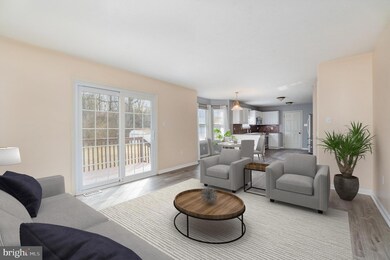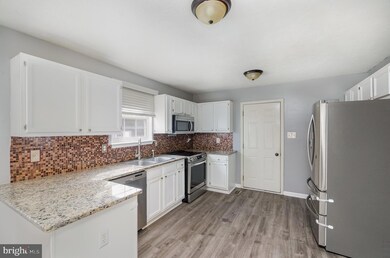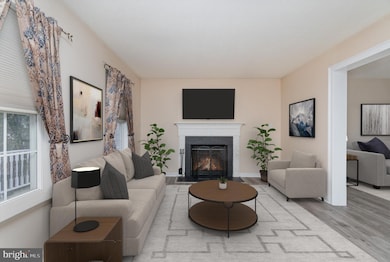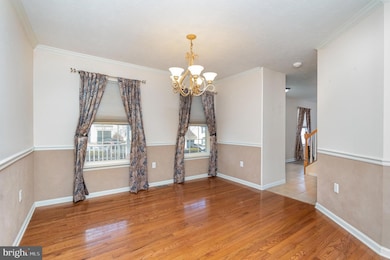
22 Jesse Boyd Cir Elkton, MD 21921
Highlights
- Vaulted Ceiling
- Wood Flooring
- Shed
- Traditional Architecture
- 1 Car Attached Garage
- Sliding Doors
About This Home
As of July 2025Well kept colonial in desirable north Elkton community. Generously sized bedrooms with large master walk-in closet. Massive entertainment area encompassing kitchen, dining, den. Formal dining room and additional living room add to the offering. Huge full basement is a blank slate with high walls daring you to create your dream space. Recent updates include first floor flooring and new HVAC in '21 and new range and refrigerator in '20 and '23.
Convenient to shopping and entertainment including I 95 access.
Last Agent to Sell the Property
Integrity Real Estate License #rs0020160 Listed on: 01/30/2025

Home Details
Home Type
- Single Family
Est. Annual Taxes
- $3,534
Year Built
- Built in 2003
Lot Details
- 0.34 Acre Lot
- Back and Front Yard
HOA Fees
- $10 Monthly HOA Fees
Parking
- 1 Car Attached Garage
- Front Facing Garage
- Driveway
Home Design
- Traditional Architecture
- Brick Foundation
- Vinyl Siding
Interior Spaces
- Property has 2 Levels
- Vaulted Ceiling
- Fireplace With Glass Doors
- Gas Fireplace
- Sliding Doors
- Stove
Flooring
- Wood
- Wall to Wall Carpet
- Tile or Brick
- Vinyl
Bedrooms and Bathrooms
- 3 Bedrooms
Laundry
- Dryer
- Washer
Basement
- Basement Fills Entire Space Under The House
- Interior Basement Entry
- Sump Pump
- Laundry in Basement
Outdoor Features
- Shed
Schools
- Elkton High School
Utilities
- Forced Air Heating and Cooling System
- Underground Utilities
- Electric Water Heater
Community Details
- Association fees include common area maintenance
- Walnut Hill Homeowner's Assoc. Community
- Village Of Elk Ridge Subdivision
Listing and Financial Details
- Tax Lot 109
- Assessor Parcel Number 0803112209
Ownership History
Purchase Details
Home Financials for this Owner
Home Financials are based on the most recent Mortgage that was taken out on this home.Purchase Details
Home Financials for this Owner
Home Financials are based on the most recent Mortgage that was taken out on this home.Purchase Details
Home Financials for this Owner
Home Financials are based on the most recent Mortgage that was taken out on this home.Purchase Details
Home Financials for this Owner
Home Financials are based on the most recent Mortgage that was taken out on this home.Purchase Details
Home Financials for this Owner
Home Financials are based on the most recent Mortgage that was taken out on this home.Purchase Details
Similar Homes in Elkton, MD
Home Values in the Area
Average Home Value in this Area
Purchase History
| Date | Type | Sale Price | Title Company |
|---|---|---|---|
| Interfamily Deed Transfer | -- | Advantage Title Company Llc | |
| Deed | $227,000 | Kirsh Title Svcs | |
| Deed | $197,500 | -- | |
| Deed | $200,000 | -- | |
| Deed | $265,000 | -- | |
| Deed | $265,000 | The Fountainhead Title Group | |
| Deed | $265,000 | -- | |
| Deed | $195,200 | -- |
Mortgage History
| Date | Status | Loan Amount | Loan Type |
|---|---|---|---|
| Open | $229,292 | New Conventional | |
| Closed | $229,292 | New Conventional | |
| Previous Owner | $20,000 | Credit Line Revolving | |
| Previous Owner | $158,000 | New Conventional | |
| Previous Owner | $238,500 | New Conventional | |
| Previous Owner | $238,500 | New Conventional | |
| Closed | -- | No Value Available |
Property History
| Date | Event | Price | Change | Sq Ft Price |
|---|---|---|---|---|
| 07/03/2025 07/03/25 | Sold | $370,000 | +2.8% | $181 / Sq Ft |
| 06/01/2025 06/01/25 | Pending | -- | -- | -- |
| 04/22/2025 04/22/25 | Price Changed | $359,900 | -2.7% | $176 / Sq Ft |
| 03/28/2025 03/28/25 | Price Changed | $369,999 | -2.6% | $181 / Sq Ft |
| 03/16/2025 03/16/25 | Price Changed | $379,900 | -3.6% | $186 / Sq Ft |
| 03/05/2025 03/05/25 | For Sale | $394,000 | 0.0% | $193 / Sq Ft |
| 03/05/2025 03/05/25 | Off Market | $394,000 | -- | -- |
| 03/04/2025 03/04/25 | Price Changed | $394,000 | -1.3% | $193 / Sq Ft |
| 02/10/2025 02/10/25 | For Sale | $399,000 | 0.0% | $195 / Sq Ft |
| 01/31/2025 01/31/25 | Off Market | $399,000 | -- | -- |
| 01/30/2025 01/30/25 | For Sale | $399,000 | +75.8% | $195 / Sq Ft |
| 06/30/2017 06/30/17 | Sold | $227,000 | -3.4% | $111 / Sq Ft |
| 05/17/2017 05/17/17 | Pending | -- | -- | -- |
| 05/08/2017 05/08/17 | For Sale | $235,000 | -- | $115 / Sq Ft |
Tax History Compared to Growth
Tax History
| Year | Tax Paid | Tax Assessment Tax Assessment Total Assessment is a certain percentage of the fair market value that is determined by local assessors to be the total taxable value of land and additions on the property. | Land | Improvement |
|---|---|---|---|---|
| 2024 | $3,534 | $224,500 | $58,900 | $165,600 |
| 2023 | $3,170 | $222,433 | $0 | $0 |
| 2022 | $3,883 | $220,367 | $0 | $0 |
| 2021 | $3,805 | $218,300 | $58,900 | $159,400 |
| 2020 | $3,875 | $216,600 | $0 | $0 |
| 2019 | $3,844 | $214,900 | $0 | $0 |
| 2018 | $3,814 | $213,200 | $71,900 | $141,300 |
| 2017 | $3,717 | $207,767 | $0 | $0 |
| 2016 | $3,324 | $202,333 | $0 | $0 |
| 2015 | $3,324 | $196,900 | $0 | $0 |
| 2014 | $3,229 | $196,900 | $0 | $0 |
Agents Affiliated with this Home
-

Seller's Agent in 2025
Christopher Diebold
Integrity Real Estate
(410) 287-2631
34 Total Sales
-

Buyer's Agent in 2025
Annie Barker
Integrity Real Estate
(443) 309-5801
265 Total Sales
-
S
Seller's Agent in 2017
Susan Miller
Patterson-Schwartz-Elkton
Map
Source: Bright MLS
MLS Number: MDCC2015634
APN: 03-112209
- 916 N Bridge St
- 212 Mike Dr
- 912 N Bridge St
- 100 Vince Dr
- 906 N Bridge St
- 206 Newark Ave
- 00 Singerly Rd
- 106 Newark Ave
- 111 Brown St
- 114 Brown St
- 21 Bonnie Marie Ct
- 212 Park Cir
- 134 Wesley St
- 0 Riverside Dr Unit MDCC2017018
- 228 W High St
- 0 W Main St Unit MDCC2016174
- 146 Patton Way
- 263 E Main St
- 16 Henry Way
- 114 Patton Way
