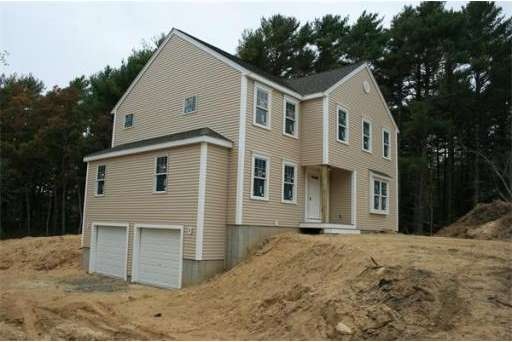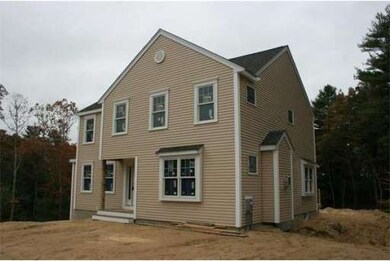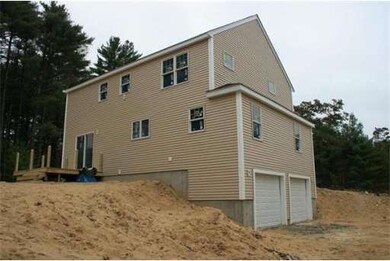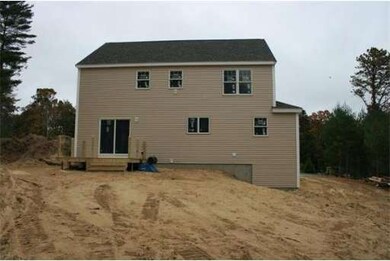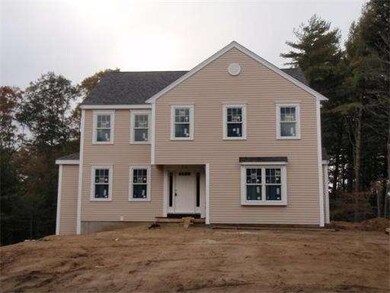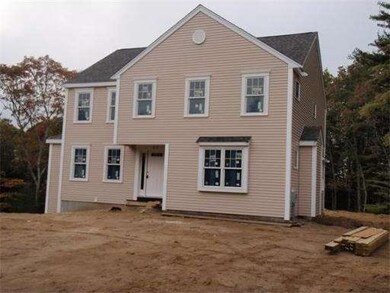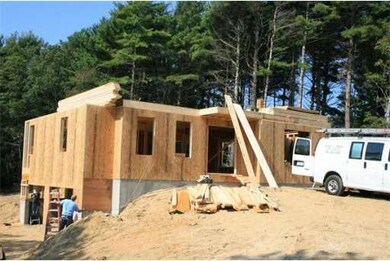
22 John Paul Ln Plymouth, MA 02360
About This Home
As of December 2015A brand new home under construction is awaiting you. A 2,280 square foot colonial with over 1 acre of land on a cul-de-sac. Crafted by a builder who takes pride in his work. Easy care vinyl siding, 2 zone central AC, 2 zone high efficient heating, Anderson windows, 2x6 exterior walls with added insulation will all lower the cost of ownership for many years to come. Enjoy many years without working on your home. New Really is better!
Last Buyer's Agent
Ellen Nix
RE/MAX Spectrum License #455001093
Home Details
Home Type
Single Family
Est. Annual Taxes
$8,155
Year Built
2012
Lot Details
0
Listing Details
- Lot Description: Wooded, Paved Drive
- Special Features: NewHome
- Property Sub Type: Detached
- Year Built: 2012
Interior Features
- Has Basement: Yes
- Fireplaces: 1
- Primary Bathroom: Yes
- Number of Rooms: 6
- Amenities: Highway Access
- Electric: Circuit Breakers, 150 Amps
- Energy: Insulated Windows, Insulated Doors, Prog. Thermostat
- Flooring: Tile, Wall to Wall Carpet, Hardwood
- Insulation: Full, Fiberglass
- Interior Amenities: Cable Available
- Basement: Full, Interior Access, Garage Access, Concrete Floor
- Bedroom 2: Second Floor, 12X14
- Bedroom 3: Second Floor, 14X14
- Bathroom #1: First Floor, 4X7
- Bathroom #2: Second Floor, 8X9
- Bathroom #3: Second Floor, 8X9
- Kitchen: First Floor, 14X13
- Laundry Room: First Floor, 7X8
- Living Room: First Floor, 15X18
- Master Bedroom: Second Floor, 15X22
- Master Bedroom Description: Full Bath, Walk-in Closet, Wall to Wall Carpet
- Dining Room: First Floor, 14X16
Exterior Features
- Construction: Frame
- Exterior: Vinyl
- Exterior Features: Deck, Gutters, Screens
- Foundation: Poured Concrete, Irregular
Garage/Parking
- Garage Parking: Under, Garage Door Opener
- Garage Spaces: 2
- Parking: Off-Street, Paved Driveway
- Parking Spaces: 6
Utilities
- Cooling Zones: 2
- Heat Zones: 2
- Hot Water: Electric
- Utility Connections: for Gas Range, Washer Hookup
Condo/Co-op/Association
- HOA: Yes
Ownership History
Purchase Details
Purchase Details
Home Financials for this Owner
Home Financials are based on the most recent Mortgage that was taken out on this home.Purchase Details
Home Financials for this Owner
Home Financials are based on the most recent Mortgage that was taken out on this home.Similar Homes in the area
Home Values in the Area
Average Home Value in this Area
Purchase History
| Date | Type | Sale Price | Title Company |
|---|---|---|---|
| Quit Claim Deed | -- | None Available | |
| Not Resolvable | $397,500 | -- | |
| Not Resolvable | $365,000 | -- | |
| Not Resolvable | $365,000 | -- |
Mortgage History
| Date | Status | Loan Amount | Loan Type |
|---|---|---|---|
| Previous Owner | $322,000 | Stand Alone Refi Refinance Of Original Loan | |
| Previous Owner | $318,000 | New Conventional | |
| Previous Owner | $160,000 | No Value Available | |
| Previous Owner | $125,000 | New Conventional |
Property History
| Date | Event | Price | Change | Sq Ft Price |
|---|---|---|---|---|
| 12/18/2015 12/18/15 | Sold | $397,500 | -5.1% | $174 / Sq Ft |
| 10/29/2015 10/29/15 | Pending | -- | -- | -- |
| 08/27/2015 08/27/15 | For Sale | $419,000 | +14.8% | $184 / Sq Ft |
| 02/19/2013 02/19/13 | Sold | $365,000 | -1.3% | $160 / Sq Ft |
| 01/08/2013 01/08/13 | Pending | -- | -- | -- |
| 09/20/2012 09/20/12 | For Sale | $369,900 | -- | $162 / Sq Ft |
Tax History Compared to Growth
Tax History
| Year | Tax Paid | Tax Assessment Tax Assessment Total Assessment is a certain percentage of the fair market value that is determined by local assessors to be the total taxable value of land and additions on the property. | Land | Improvement |
|---|---|---|---|---|
| 2025 | $8,155 | $642,600 | $198,800 | $443,800 |
| 2024 | $7,924 | $615,700 | $194,800 | $420,900 |
| 2023 | $7,601 | $554,400 | $170,800 | $383,600 |
| 2022 | $6,826 | $442,400 | $155,300 | $287,100 |
| 2021 | $6,682 | $413,500 | $155,300 | $258,200 |
| 2020 | $6,681 | $408,600 | $151,300 | $257,300 |
| 2019 | $6,510 | $393,600 | $135,300 | $258,300 |
| 2018 | $6,294 | $382,400 | $125,300 | $257,100 |
| 2017 | $5,835 | $351,900 | $125,300 | $226,600 |
| 2016 | $5,574 | $342,600 | $115,300 | $227,300 |
| 2015 | $5,349 | $344,200 | $115,300 | $228,900 |
| 2014 | $5,087 | $336,200 | $115,300 | $220,900 |
Agents Affiliated with this Home
-
M
Seller's Agent in 2015
Mike Guimares
RE/MAX Spectrum of Osterville (INACTIVE)
-
J
Buyer's Agent in 2015
John Shea, Jr
Alante Real Estate
-
James Eno

Seller's Agent in 2013
James Eno
Century 21 Tassinari & Assoc.
(508) 942-0918
19 Total Sales
-
E
Buyer's Agent in 2013
Ellen Nix
RE/MAX
Map
Source: MLS Property Information Network (MLS PIN)
MLS Number: 71437695
APN: PLYM-000056-000000-000074G
- 5 Valley Rd
- 24 Gardner Dr
- 110 Valley Rd
- 249 Little Sandy Pond Rd
- 45 Stone Dr
- 407 Raymond Rd
- 220 Valley Rd
- 101 Perseverance Path
- 1150 Long Pond Rd
- 5 Wyndham Hill Dr
- 5 Laurie Ann's Ln
- 18 Noreast Ln
- 231 Lunns Way
- 67 Roxy Cahoon Rd
- 28 Westcliff Dr Unit 28
- 146 Herring Pond Rd
- 33 Freeman Dr
- 43 Freeman Dr
- 64 Westcliff Dr
- 4 Westcliff Dr Unit White Cliff
