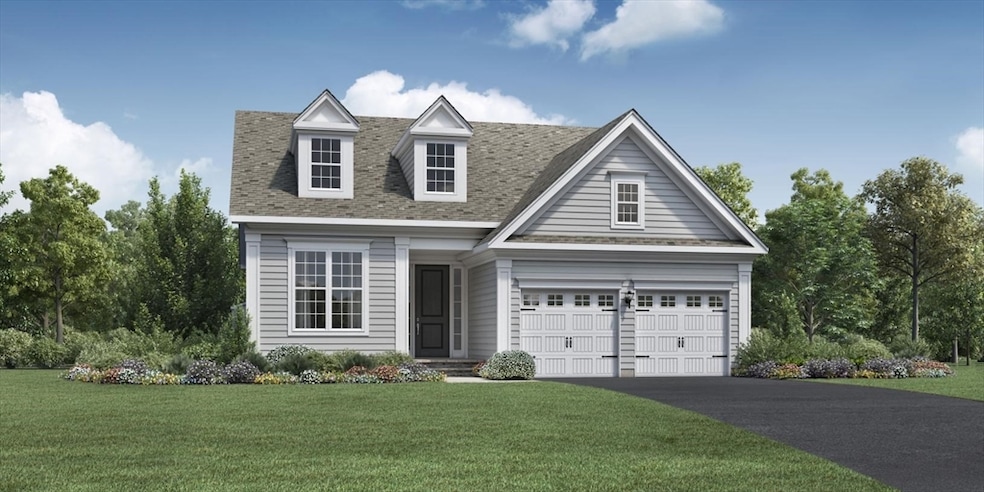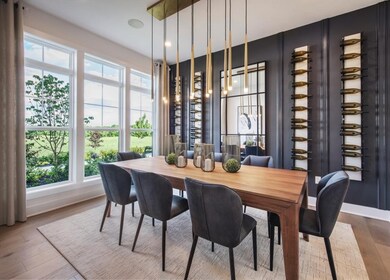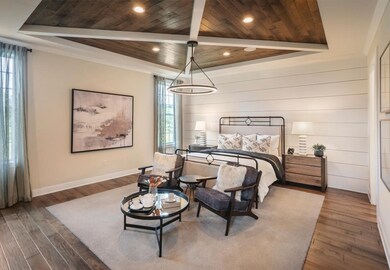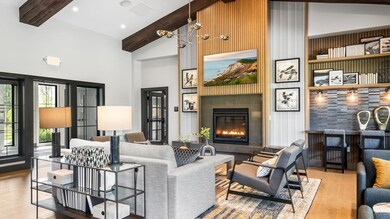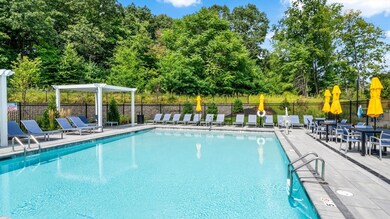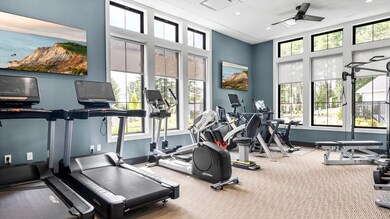22 Juniper Ln Unit 66 Tyngsborough, MA 01879
Estimated payment $6,232/month
Highlights
- Golf Course Community
- Heated In Ground Pool
- Landscaped Professionally
- New Construction
- Active Adult
- Clubhouse
About This Home
Welcome to the Enclave at Tyngsboro, the latest active adult community by Toll Brothers! If you are looking for a ranch floor plan, look no further. The inviting open floor plan of the charming Westford model creates a carefree ambiance. The well-equipped kitchen features ample counter space, a large center island with seating, and direct access to the spacious great room. The sunlit primary bedroom boasts a tray ceiling, a generous walk-in closet. Additional highlights include a private study, a secondary bedroom with hall bath access, a tucked-away laundry, formal dining area and paver patio! This price is a fully finished home, all upgrades are reflected in the purchase price. Home is tracking to be complete March 2026. Enjoy resort-style amenities with the beautiful clubhouse, heated pool, bocce, and the ever-popular pickleball!
Home Details
Home Type
- Single Family
Year Built
- Built in 2025 | New Construction
Lot Details
- Landscaped Professionally
- Sprinkler System
HOA Fees
- $589 Monthly HOA Fees
Parking
- 2 Car Attached Garage
- Garage Door Opener
- Off-Street Parking
Home Design
- Condominium
- Home to be built
- Entry on the 1st floor
- Frame Construction
- Batts Insulation
- Shingle Roof
Interior Spaces
- 1,913 Sq Ft Home
- 1-Story Property
- Crown Molding
- Recessed Lighting
- 1 Fireplace
- Insulated Windows
- Window Screens
- Utility Room with Study Area
- Basement
Kitchen
- Oven
- Range with Range Hood
- Microwave
- Plumbed For Ice Maker
- Dishwasher
- Kitchen Island
- Solid Surface Countertops
- Disposal
Flooring
- Engineered Wood
- Wall to Wall Carpet
- Ceramic Tile
Bedrooms and Bathrooms
- 2 Bedrooms
- Linen Closet
- Walk-In Closet
- 2 Full Bathrooms
- Double Vanity
- Separate Shower
Laundry
- Laundry on main level
- Washer and Electric Dryer Hookup
Home Security
- Home Security System
- Security Gate
Eco-Friendly Details
- Energy-Efficient Thermostat
Outdoor Features
- Heated In Ground Pool
- Patio
- Rain Gutters
Utilities
- Humidity Control
- Forced Air Heating and Cooling System
- 1 Cooling Zone
- 1 Heating Zone
- Heating System Uses Natural Gas
- 220 Volts
- 200+ Amp Service
Listing and Financial Details
- Assessor Parcel Number 5197965
Community Details
Overview
- Active Adult
- Association fees include insurance, maintenance structure, road maintenance, ground maintenance, snow removal, trash, reserve funds
- Enclave At Tyngsborough Community
Amenities
- Common Area
- Shops
- Clubhouse
Recreation
- Golf Course Community
- Community Pool
- Jogging Path
Map
Home Values in the Area
Average Home Value in this Area
Property History
| Date | Event | Price | List to Sale | Price per Sq Ft |
|---|---|---|---|---|
| 06/01/2025 06/01/25 | Pending | -- | -- | -- |
| 05/15/2025 05/15/25 | For Sale | $899,995 | -- | $470 / Sq Ft |
Source: MLS Property Information Network (MLS PIN)
MLS Number: 73375642
- 20 Juniper Ln Unit 67
- 17 Juniper Ln Unit 17
- 28 Juniper Ln Unit 65
- 11 Juniper Ln Unit 14
- 52 Pawtucket Blvd Unit 21
- 46 Pawtucket Blvd Unit 38
- 109 Sherburne Ave
- 45 Riley Rd Unit 45
- 111 Sherburne Ave
- 123 Sherburne Ave
- 75 Frost Rd
- 24 Old Tyng Rd
- 20 Merrimac Way Unit 20E
- 56 Frost Rd
- 10 Dickens Ln
- 54 Mascuppic Trail
- 51 Farwell Rd
- 33 Phalanx St
- 57 Parham Rd
- 55 Glendale Ave
