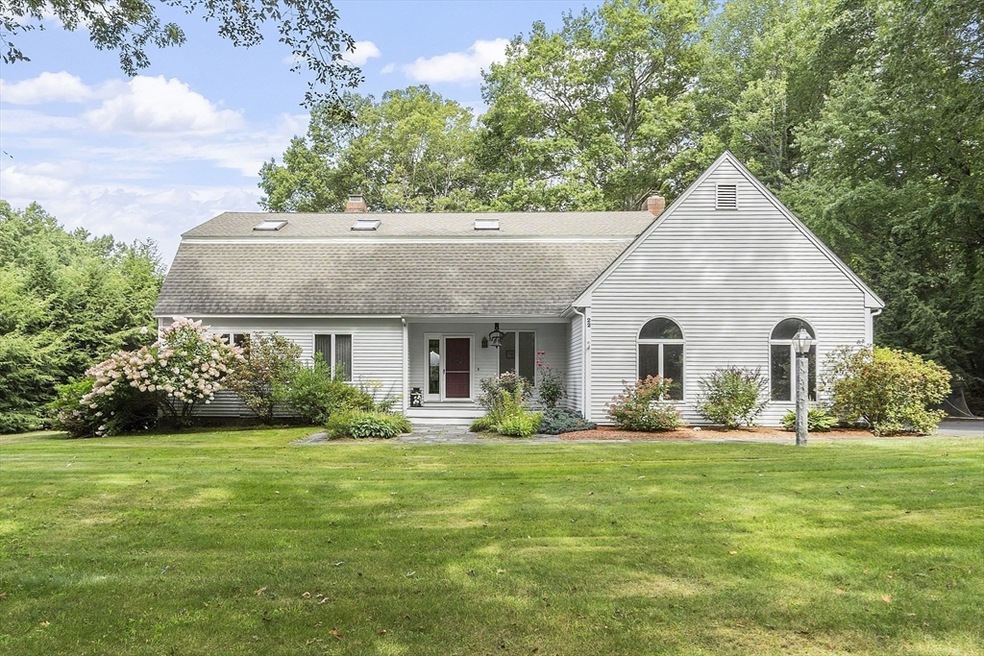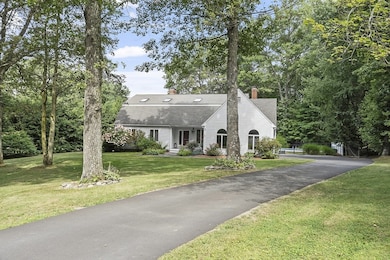22 Kettle Hole Rd Bolton, MA 01740
Estimated payment $6,068/month
Highlights
- Community Stables
- In Ground Pool
- Cape Cod Architecture
- Florence Sawyer School Rated A-
- Open Floorplan
- Deck
About This Home
Welcome to House Beautiful! This 4 bedroom contemporary cape located in one of Bolton's most desirable established neighborhoods. Set back from the road the professionally landscaped private grounds lead you to the the inviting fenced inground pool at the back of the house, perfect for entertaining or a quick dip. Offering just over 3000 sq ft of living space this home features a classic layout w/ spacious gathering areas and an abundance of light throughout from the over sized windows. Gleaming wood floors have recently been refinished & the interior freshly painted. First floor primary suite w/ full bath & walk in closet, walk out deck overlooking the pool area.The second floor includes 3 bedrooms, a large loft area for fun & games & a full bath. Also a large unfinished space to finish or use for storage. The basement is unfinished but provides lots of potential. The 2 car garage has extra space for bikes or kayaks. Close to commuting routes & so much more!** MOTIVATED SELLER**
Listing Agent
Karen Shea
Coldwell Banker Realty - Concord Listed on: 08/26/2025

Home Details
Home Type
- Single Family
Est. Annual Taxes
- $16,801
Year Built
- Built in 1987
Lot Details
- 1.5 Acre Lot
- Fenced Yard
- Sprinkler System
- Cleared Lot
Parking
- 2 Car Attached Garage
- Side Facing Garage
- Garage Door Opener
- Driveway
- Open Parking
- Off-Street Parking
Home Design
- Cape Cod Architecture
- Contemporary Architecture
- Frame Construction
- Shingle Roof
- Concrete Perimeter Foundation
Interior Spaces
- 3,015 Sq Ft Home
- Open Floorplan
- Cathedral Ceiling
- Ceiling Fan
- Skylights
- Sliding Doors
- Entrance Foyer
- Family Room with Fireplace
- 2 Fireplaces
- Living Room with Fireplace
- Dining Area
- Home Office
- Loft
Kitchen
- Oven
- Range
- Microwave
- Dishwasher
- Kitchen Island
- Solid Surface Countertops
Flooring
- Wood
- Wall to Wall Carpet
- Laminate
- Tile
Bedrooms and Bathrooms
- 4 Bedrooms
- Primary Bedroom on Main
- Walk-In Closet
Laundry
- Laundry on main level
- Dryer
- Washer
Unfinished Basement
- Basement Fills Entire Space Under The House
- Interior Basement Entry
- Garage Access
- Block Basement Construction
Outdoor Features
- In Ground Pool
- Balcony
- Deck
Location
- Property is near schools
Utilities
- Central Air
- Heating System Uses Oil
- Baseboard Heating
- Generator Hookup
- Power Generator
- Private Water Source
- Water Heater
- Private Sewer
Listing and Financial Details
- Assessor Parcel Number 1471921
Community Details
Overview
- No Home Owners Association
- Near Conservation Area
Recreation
- Community Pool
- Community Stables
Map
Home Values in the Area
Average Home Value in this Area
Tax History
| Year | Tax Paid | Tax Assessment Tax Assessment Total Assessment is a certain percentage of the fair market value that is determined by local assessors to be the total taxable value of land and additions on the property. | Land | Improvement |
|---|---|---|---|---|
| 2025 | $16,801 | $1,010,900 | $218,300 | $792,600 |
| 2024 | $15,979 | $982,700 | $208,300 | $774,400 |
| 2023 | $16,069 | $918,200 | $203,300 | $714,900 |
| 2022 | $14,706 | $740,100 | $183,300 | $556,800 |
| 2021 | $13,528 | $648,500 | $183,300 | $465,200 |
| 2020 | $12,919 | $633,600 | $183,200 | $450,400 |
| 2019 | $12,348 | $603,200 | $183,200 | $420,000 |
| 2018 | $12,382 | $599,300 | $178,300 | $421,000 |
| 2017 | $11,995 | $565,800 | $173,300 | $392,500 |
| 2016 | $11,561 | $552,900 | $193,100 | $359,800 |
| 2015 | $11,268 | $537,100 | $183,200 | $353,900 |
| 2014 | $11,247 | $530,500 | $198,100 | $332,400 |
Property History
| Date | Event | Price | List to Sale | Price per Sq Ft | Prior Sale |
|---|---|---|---|---|---|
| 10/15/2025 10/15/25 | Pending | -- | -- | -- | |
| 09/30/2025 09/30/25 | For Sale | $890,000 | 0.0% | $295 / Sq Ft | |
| 09/24/2025 09/24/25 | Pending | -- | -- | -- | |
| 09/16/2025 09/16/25 | Price Changed | $890,000 | -9.8% | $295 / Sq Ft | |
| 08/26/2025 08/26/25 | For Sale | $986,900 | +101.4% | $327 / Sq Ft | |
| 03/22/2012 03/22/12 | Sold | $490,000 | +1.0% | $157 / Sq Ft | View Prior Sale |
| 02/24/2012 02/24/12 | Pending | -- | -- | -- | |
| 01/21/2012 01/21/12 | For Sale | $485,000 | -- | $156 / Sq Ft |
Purchase History
| Date | Type | Sale Price | Title Company |
|---|---|---|---|
| Not Resolvable | $490,000 | -- | |
| Deed | $330,000 | -- |
Mortgage History
| Date | Status | Loan Amount | Loan Type |
|---|---|---|---|
| Open | $392,000 | New Conventional | |
| Previous Owner | $100,000 | No Value Available | |
| Previous Owner | $110,000 | Purchase Money Mortgage | |
| Previous Owner | $55,000 | No Value Available |
Source: MLS Property Information Network (MLS PIN)
MLS Number: 73422398
APN: BOLT-000006A-000000-000035
- 93 Fox Run Rd
- 285 Still River Rd
- 93 Vaughn Hill Rd
- 295 Vaughn Hill Rd
- 112 Nourse Rd
- 903 Main St
- 11 Pondside Ln Unit 11
- 3 Pondside Ln Unit 3
- 144 Seven Bridge Rd
- 347 Green Rd
- 90 Harvard Rd
- 0 Main St
- 3 Old Harvard Rd
- 63 Settlers Path
- 238 Mill Street Extension
- 453 Blue Heron Dr Unit 453
- 725 Main St
- 720 Main St
- 107 Ridgefield Cir Unit D
- 103 Ridgefield Cir Unit B






