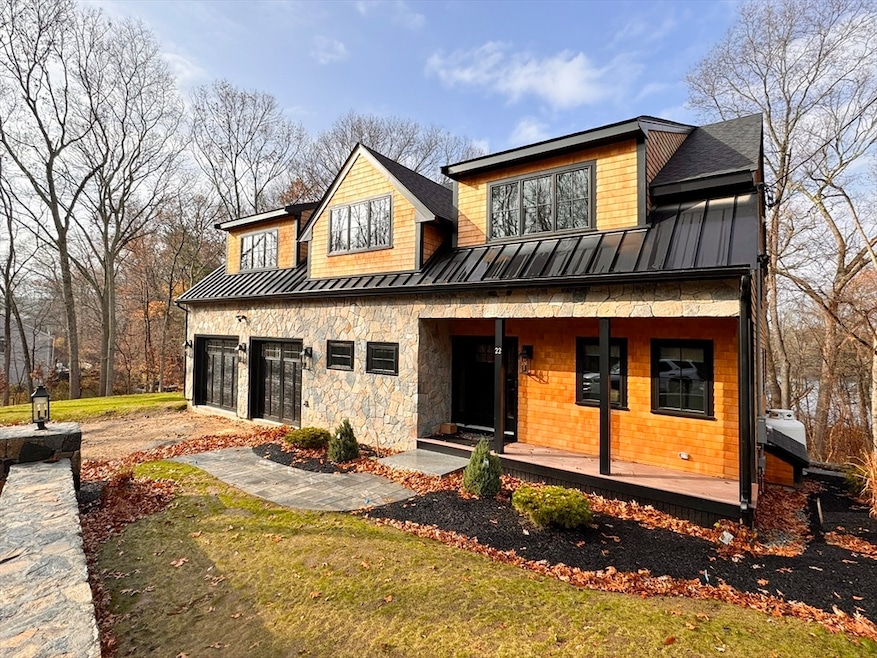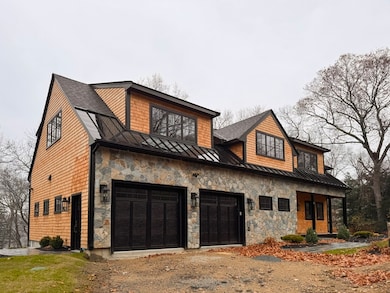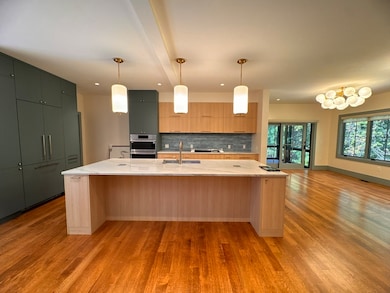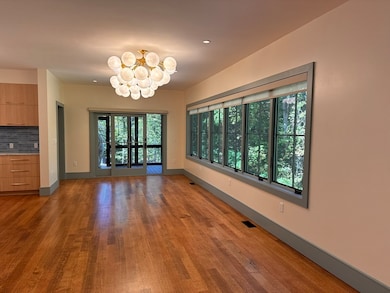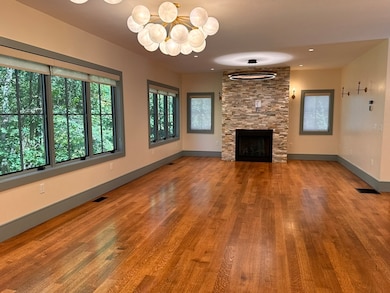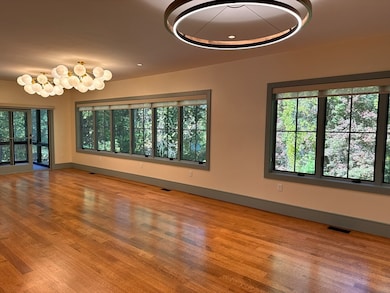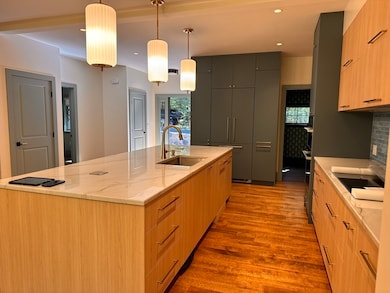
22 Kruger Rd Hopkinton, MA 01748
Highlights
- Waterfront
- Open Floorplan
- Property is near public transit
- Elmwood Elementary School Rated A
- Contemporary Architecture
- Wood Flooring
About This Home
Welcome to your dream home in one of Massachusetts’ most sought-after communities. This brand-new construction offers high-end living with stunning natural surroundings and cutting-edge smart home features. Nestled at the end of a quiet dead-end street, this property offers privacy, modern comfort, and unparalleled convenience. This 3-bedroom home offers an open-concept main floor featuring bright living & dining areas, gas fireplace, and Wi-Fi-enabled appliances. Primary suite offers a private balcony with panoramic views of Hopkinton State Park & Reservoir, infrared sauna & soaking tub. Upstairs you will also find a bonus room, perfectly designed to be a media room or office. Smart home features include motion-sensor exterior lighting, solar panels (coming soon), and a whole-house water filtration system. Enjoy energy efficiency and modern living, minutes from several major highways, and in a consistently top-rated school district! Finishing touches underway on this rental!
Home Details
Home Type
- Single Family
Year Built
- Built in 2025
Lot Details
- 0.38 Acre Lot
- Waterfront
Parking
- 2 Car Attached Garage
Home Design
- Contemporary Architecture
- Entry on the 1st floor
- Frame Construction
- Shingle Roof
Interior Spaces
- Open Floorplan
- Recessed Lighting
- Decorative Lighting
- Light Fixtures
- Living Room with Fireplace
- Bonus Room
- Screened Porch
- Wood Flooring
Kitchen
- Oven
- Stove
- Range
- Microwave
- Freezer
- Dishwasher
- Kitchen Island
- Solid Surface Countertops
- Trash Compactor
Bedrooms and Bathrooms
- 3 Bedrooms
- Primary bedroom located on second floor
- Soaking Tub
Laundry
- Laundry on upper level
- Dryer
- Washer
Outdoor Features
- Balcony
Location
- Property is near public transit
- Property is near schools
Utilities
- Cooling Available
- Geothermal Heating and Cooling
- Water Treatment System
Listing and Financial Details
- Security Deposit $8,000
- Property Available on 10/25/25
- Rent includes occupancy only
- Assessor Parcel Number M:00R8 B:0014 L:0,530021
Community Details
Overview
- No Home Owners Association
Recreation
- Jogging Path
Pet Policy
- No Pets Allowed
Map
About the Listing Agent

Since 2019, Kerry has been fully dedicated to real estate. She takes pride in her achievements, having assisted hundreds of families in buying, selling, or renting homes. Her commitment to exceptional customer service and clear communication ensures that each transaction is as stress-free as possible. Before transitioning to real estate, she devoted almost two decades to the healthcare field. Specifically, she served as an occupational therapist and rehabilitation manager in geriatric
Kerry's Other Listings
Source: MLS Property Information Network (MLS PIN)
MLS Number: 73440116
APN: HOPK-000008R-000014
- 26 Kruger Rd
- 75 Wilson St
- 71 Weston Ln Unit 71
- 13 Birkdale Ln Unit 13
- 38 Waterville Ln Unit 38
- 36 Waterville Ln Unit 36
- 34 Waterville Ln Unit 34
- 12 Waterville Ln Unit 12
- 10 Waterville Ln Unit 10
- 4 Waterville Ln Unit 4
- 2 Aikens Rd
- 37 Lincoln St
- 35 Lincoln St
- 9 Highcroft Way Unit 9
- 12 Highcroft Way
- 24 Greenwood Rd
- 17 Highcroft Way
- 31 Cherry Ln Unit 31
- 118 Southville Rd
- 20 Southville Rd
- 4 Summit Way Unit 1
- 17 Walnut Way
- 7 Locust Ln
- 6 Lincoln St
- 6 Candlewood Ln Unit 1
- 6 Mayhew St Unit 1L
- 100 Main St Unit 2
- 1 Homestead Blvd
- 5 Frostpane Ln
- 5 Woodview Way
- 8 Patriots Blvd
- 14 Heartwood Way
- 8 Spicebush Ct
- 1-2 Ashland Woods Ln
- 10 Cirrus Dr
- 5 Constitution Ct
- 6 John Matthews Rd
- 1200 Madison Place
- 21 Main St Unit 204
- 24 Concord St Unit 5
