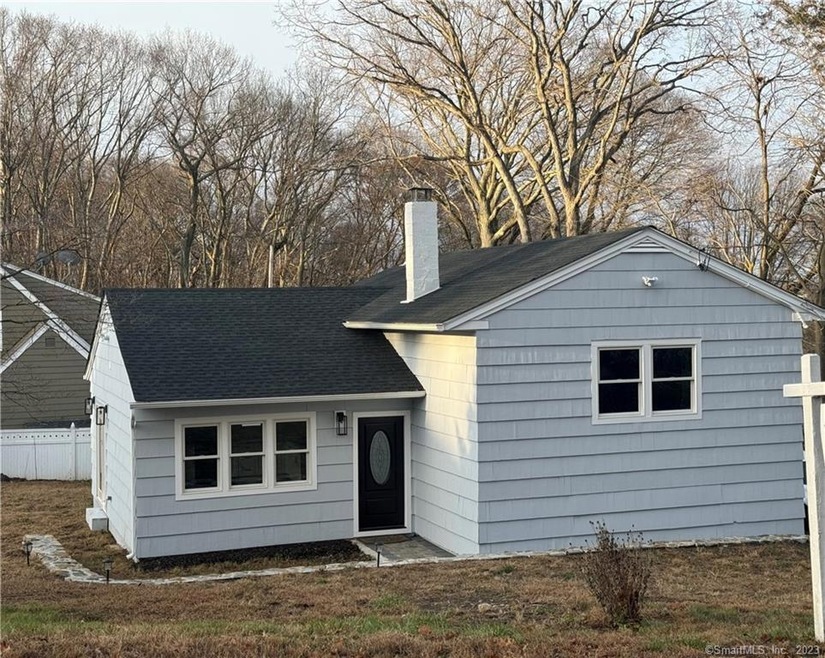
22 Leffert Rd Trumbull, CT 06611
Trumbull Center NeighborhoodHighlights
- Attic
- Patio
- Central Air
- Booth Hill School Rated A
- Property is near shops
- Wood Siding
About This Home
As of January 2024NICHOLS- Completely Renovated Open Concept 3 BR Split Level Home sited on a level corner lot. Features include a beautiful Kitchen with White Cabinetry, Quartz Countertops, Herring Bone Tile Backsplash and Stainless Steel Appliances. The Living Room has a Faux Linear Fireplace (Decorative Only) with Shiplap accent wall. Primary Bedroom has a decorative wall with two walk-in closets. Main Hall Bath boasts a double vanity with lighted mirror and tiled shower. Finished Walkout Lower Level Family Room has half bath. Recessed Lighting , Hardwood Floors and crown molding throughout most of the home. Additional Features: New Roof, New Anderson Windows, New Driveway and Walkway, New C/AC, New Exterior Accent Stonewall. Just minutes to Unity Park, Schools, Shopping and restaurants. Easy Access to all major highways. Nothing to do but move in. Welcome Home!
Last Agent to Sell the Property
RE/MAX Right Choice License #RES.0739610 Listed on: 12/05/2023

Home Details
Home Type
- Single Family
Est. Annual Taxes
- $7,354
Year Built
- Built in 1956
Lot Details
- 0.29 Acre Lot
- Property is zoned AA
Parking
- 1 Car Garage
Home Design
- Split Level Home
- Concrete Foundation
- Frame Construction
- Asphalt Shingled Roof
- Wood Siding
- Cedar Siding
- Shake Siding
Interior Spaces
- Attic or Crawl Hatchway Insulated
Kitchen
- Oven or Range
- Microwave
- Dishwasher
Bedrooms and Bathrooms
- 3 Bedrooms
Laundry
- Laundry on upper level
- Dryer
- Washer
Finished Basement
- Walk-Out Basement
- Interior Basement Entry
Outdoor Features
- Patio
- Exterior Lighting
- Rain Gutters
Location
- Property is near shops
Schools
- Booth Hill Elementary School
- Hillcrest Middle School
- Trumbull High School
Utilities
- Central Air
- Heating System Uses Oil
- Fuel Tank Located in Basement
Listing and Financial Details
- Assessor Parcel Number 399163
Ownership History
Purchase Details
Home Financials for this Owner
Home Financials are based on the most recent Mortgage that was taken out on this home.Purchase Details
Home Financials for this Owner
Home Financials are based on the most recent Mortgage that was taken out on this home.Purchase Details
Similar Homes in the area
Home Values in the Area
Average Home Value in this Area
Purchase History
| Date | Type | Sale Price | Title Company |
|---|---|---|---|
| Warranty Deed | $480,000 | None Available | |
| Executors Deed | $233,000 | None Available | |
| Deed | -- | -- |
Mortgage History
| Date | Status | Loan Amount | Loan Type |
|---|---|---|---|
| Open | $431,995 | Purchase Money Mortgage | |
| Previous Owner | $312,270 | No Value Available | |
| Previous Owner | $60,000 | No Value Available | |
| Previous Owner | $165,000 | No Value Available |
Property History
| Date | Event | Price | Change | Sq Ft Price |
|---|---|---|---|---|
| 01/12/2024 01/12/24 | Sold | $480,000 | -4.0% | $334 / Sq Ft |
| 01/03/2024 01/03/24 | Pending | -- | -- | -- |
| 12/05/2023 12/05/23 | For Sale | $499,900 | +114.5% | $348 / Sq Ft |
| 10/07/2022 10/07/22 | Sold | $233,000 | -16.8% | $162 / Sq Ft |
| 08/09/2022 08/09/22 | Pending | -- | -- | -- |
| 07/20/2022 07/20/22 | For Sale | $279,900 | -- | $195 / Sq Ft |
Tax History Compared to Growth
Tax History
| Year | Tax Paid | Tax Assessment Tax Assessment Total Assessment is a certain percentage of the fair market value that is determined by local assessors to be the total taxable value of land and additions on the property. | Land | Improvement |
|---|---|---|---|---|
| 2025 | $9,562 | $258,720 | $136,360 | $122,360 |
| 2024 | $9,288 | $258,720 | $136,360 | $122,360 |
| 2023 | $7,354 | $208,040 | $136,360 | $71,680 |
| 2022 | $7,241 | $208,040 | $136,360 | $71,680 |
| 2021 | $6,408 | $178,220 | $118,580 | $59,640 |
| 2020 | $6,408 | $178,220 | $118,580 | $59,640 |
| 2018 | $6,268 | $178,220 | $118,580 | $59,640 |
| 2017 | $6,149 | $178,220 | $118,580 | $59,640 |
| 2016 | $6,033 | $178,220 | $118,580 | $59,640 |
| 2015 | $6,005 | $178,200 | $118,600 | $59,600 |
| 2014 | $5,877 | $178,200 | $118,600 | $59,600 |
Agents Affiliated with this Home
-

Seller's Agent in 2024
Scott Wright
RE/MAX
(203) 913-7247
7 in this area
94 Total Sales
-
E
Buyer's Agent in 2024
Eldon White
Lisowitch Real Estate Group LLC
(386) 453-5927
1 in this area
4 Total Sales
Map
Source: SmartMLS
MLS Number: 170613535
APN: TRUM-000010I-000000-000058
- 401 Unity Rd
- 46 Columbine Dr
- 22 Rocky Ridge Dr
- 29 Saybrook Rd
- 10 Twitchgrass Rd
- 19 Twitchgrass Rd
- 14 Hillcrest Rd
- 34 Wesley Dr
- 11 Knollcrest Dr
- 165 Booth Hill Rd
- 27 Pauline St
- 5 Pepperidge Rd
- 19 Washington St
- 2921 Nichols Ave
- 26 Lincoln St
- 24 Rocky Hill Rd
- 13 Marshall Ave
- 26 Pequonnock Rd
- 6 Lane Ave
- 287 Pasadena Place
