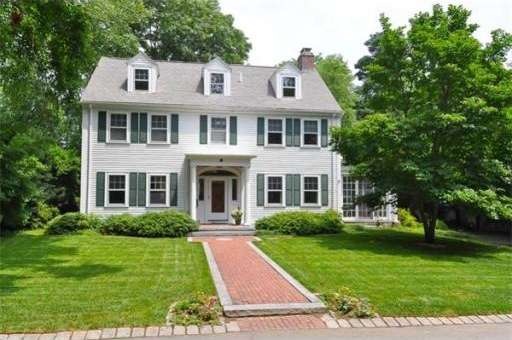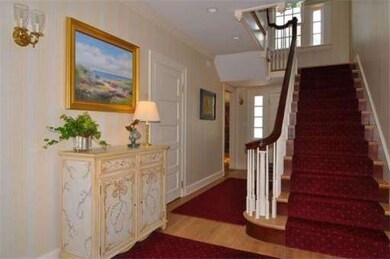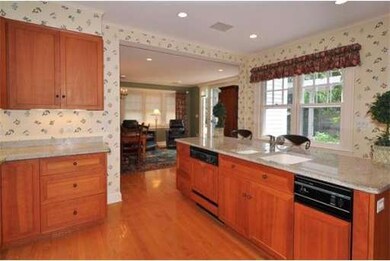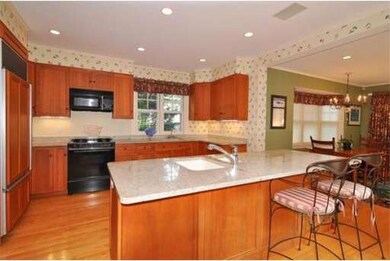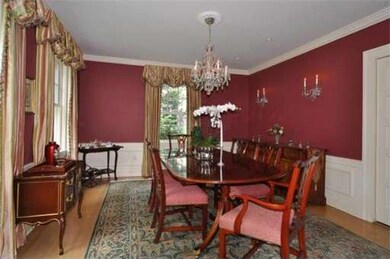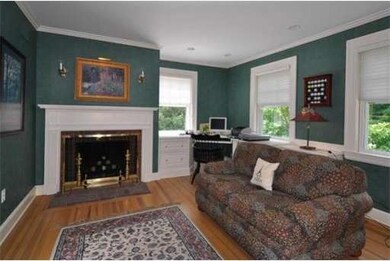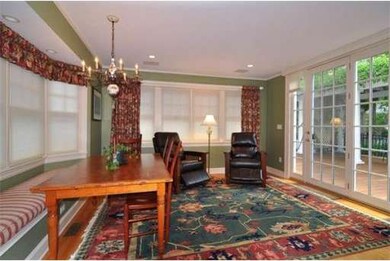
22 Leighton Rd Wellesley, MA 02482
Dana Hall NeighborhoodAbout This Home
As of November 2016Dana Hall. This classic center entrance Colonial built in 1916 offers 4 wonderful floors of living. A gracious entrance Foyer welcomes you to the formal living & dining rooms. Showcased by 9 foot ceilings, this home also features a fabulous solarium, a cherry/granite kitchen & family room overlooking a lovely deck & pergola. 11 beautiful rooms, 5 bedrooms & 3 and one half baths and lower level finished playroom, exercise area complete the interior. Close to town, Brook Path and Hunnewell school.
Last Agent to Sell the Property
Ellen Walsh
Coldwell Banker Realty - Wellesley License #449502872 Listed on: 07/10/2013
Home Details
Home Type
Single Family
Est. Annual Taxes
$19,337
Year Built
1916
Lot Details
0
Listing Details
- Lot Description: Paved Drive
- Special Features: None
- Property Sub Type: Detached
- Year Built: 1916
Interior Features
- Has Basement: Yes
- Fireplaces: 2
- Primary Bathroom: Yes
- Number of Rooms: 11
- Amenities: Public Transportation, Shopping, Tennis Court, Park, Walk/Jog Trails, Stables, Golf Course, Medical Facility, Bike Path, Conservation Area, Highway Access, House of Worship, Private School, Public School, T-Station, University
- Electric: 200 Amps
- Energy: Storm Windows, Storm Doors
- Flooring: Wood, Marble, Hardwood, Wood Laminate
- Interior Amenities: Security System, Cable Available
- Basement: Full, Partially Finished, Walk Out, Interior Access, Garage Access, Sump Pump, Concrete Floor
- Bedroom 2: Second Floor, 12X15
- Bedroom 3: Second Floor, 12X15
- Bedroom 4: Third Floor, 16X12
- Bedroom 5: Third Floor, 9X13
- Bathroom #1: Second Floor
- Bathroom #2: Second Floor
- Bathroom #3: Third Floor
- Kitchen: First Floor, 21X15
- Laundry Room: Second Floor
- Living Room: First Floor, 26X15
- Master Bedroom: Second Floor, 15X15
- Master Bedroom Description: Flooring - Hardwood
- Dining Room: First Floor, 13X15
- Family Room: First Floor, 14X14
Exterior Features
- Construction: Frame
- Exterior: Clapboard
- Exterior Features: Deck, Deck - Wood, Gutters, Professional Landscaping, Sprinkler System, Decorative Lighting, Screens, Stone Wall
- Foundation: Poured Concrete, Concrete Block
Garage/Parking
- Garage Parking: Attached, Under, Garage Door Opener, Storage, Work Area, Side Entry
- Garage Spaces: 2
- Parking: Off-Street
- Parking Spaces: 5
Utilities
- Cooling Zones: 5
- Heat Zones: 5
- Hot Water: Natural Gas, Tank
- Utility Connections: for Gas Range
Ownership History
Purchase Details
Home Financials for this Owner
Home Financials are based on the most recent Mortgage that was taken out on this home.Purchase Details
Similar Homes in the area
Home Values in the Area
Average Home Value in this Area
Purchase History
| Date | Type | Sale Price | Title Company |
|---|---|---|---|
| Deed | -- | -- | |
| Deed | $561,000 | -- | |
| Deed | $561,000 | -- |
Mortgage History
| Date | Status | Loan Amount | Loan Type |
|---|---|---|---|
| Previous Owner | $100,000 | No Value Available |
Property History
| Date | Event | Price | Change | Sq Ft Price |
|---|---|---|---|---|
| 07/03/2025 07/03/25 | Under Contract | -- | -- | -- |
| 06/15/2025 06/15/25 | For Rent | $8,500 | +51.8% | -- |
| 01/03/2017 01/03/17 | Rented | $5,600 | 0.0% | -- |
| 12/06/2016 12/06/16 | Under Contract | -- | -- | -- |
| 12/01/2016 12/01/16 | For Rent | $5,600 | 0.0% | -- |
| 11/10/2016 11/10/16 | Sold | $1,530,000 | -4.3% | $428 / Sq Ft |
| 09/28/2016 09/28/16 | Pending | -- | -- | -- |
| 07/25/2016 07/25/16 | Price Changed | $1,599,500 | +0.3% | $448 / Sq Ft |
| 07/25/2016 07/25/16 | Price Changed | $1,595,000 | -4.8% | $446 / Sq Ft |
| 06/22/2016 06/22/16 | For Sale | $1,675,000 | +10.2% | $469 / Sq Ft |
| 12/16/2013 12/16/13 | Sold | $1,520,000 | 0.0% | $462 / Sq Ft |
| 10/29/2013 10/29/13 | Pending | -- | -- | -- |
| 10/26/2013 10/26/13 | Off Market | $1,520,000 | -- | -- |
| 07/10/2013 07/10/13 | For Sale | $1,575,000 | -- | $479 / Sq Ft |
Tax History Compared to Growth
Tax History
| Year | Tax Paid | Tax Assessment Tax Assessment Total Assessment is a certain percentage of the fair market value that is determined by local assessors to be the total taxable value of land and additions on the property. | Land | Improvement |
|---|---|---|---|---|
| 2025 | $19,337 | $1,881,000 | $1,124,000 | $757,000 |
| 2024 | $18,894 | $1,815,000 | $1,079,000 | $736,000 |
| 2023 | $18,721 | $1,635,000 | $963,000 | $672,000 |
| 2022 | $17,532 | $1,501,000 | $833,000 | $668,000 |
| 2021 | $16,579 | $1,411,000 | $743,000 | $668,000 |
| 2020 | $16,311 | $1,411,000 | $743,000 | $668,000 |
| 2019 | $16,117 | $1,393,000 | $743,000 | $650,000 |
| 2018 | $17,901 | $1,498,000 | $797,000 | $701,000 |
| 2017 | $17,673 | $1,499,000 | $797,000 | $702,000 |
| 2016 | $18,703 | $1,581,000 | $783,000 | $798,000 |
| 2015 | $17,629 | $1,525,000 | $725,000 | $800,000 |
Agents Affiliated with this Home
-
L
Seller's Agent in 2025
Lin Shi
Phoenix Real Estate
(781) 354-2939
56 Total Sales
-
B
Seller's Agent in 2017
Barbara Miller
Compass
4 Total Sales
-

Buyer's Agent in 2017
John Kenney
William Raveis R.E. & Home Services
(781) 237-8000
1 in this area
6 Total Sales
-

Seller's Agent in 2016
Susan Bevilacqua
Douglas Elliman Real Estate - Wellesley
(781) 235-2880
4 in this area
56 Total Sales
-
E
Seller's Agent in 2013
Ellen Walsh
Coldwell Banker Realty - Wellesley
-

Buyer's Agent in 2013
Jessica Ye
Keller Williams Realty Boston Northwest
(617) 839-6719
79 Total Sales
Map
Source: MLS Property Information Network (MLS PIN)
MLS Number: 71553125
APN: WELL-000125-000124
- 6 Wiswall Cir
- 145 Grove St
- 187 Grove St
- 60 Linden St
- 50 Temple Rd
- 100 Linden St Unit 303
- 100 Linden St Unit 103
- 100 Linden St Unit 202
- 100 Linden St Unit 102
- 100 Linden St Unit 301
- 100 Linden St Unit 106
- 194 Grove St
- 29 Brook St
- 2 Summit Rd
- 24 Summit Rd
- 2 Woodway Rd
- 26 Woodridge Rd
- 7 Atwood St
- 236 Grove St
- 14 Sunset Rd
