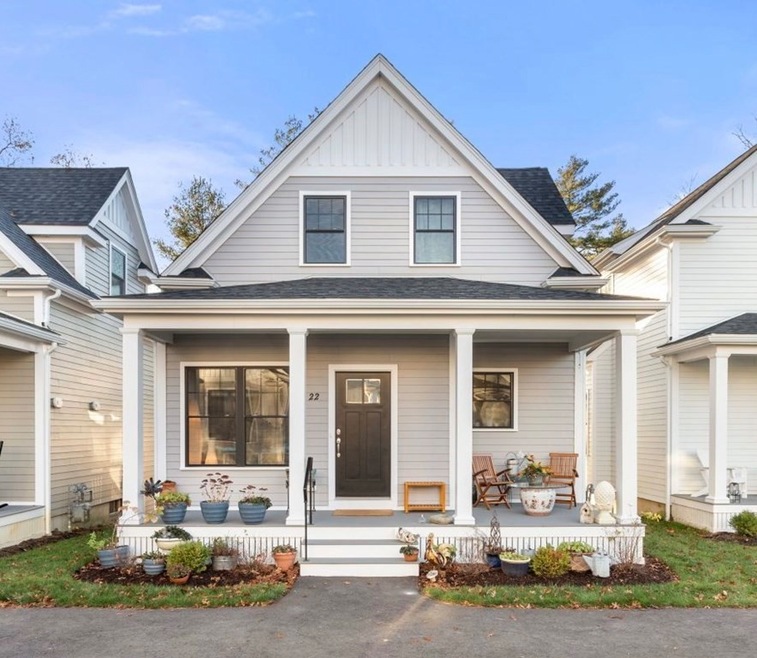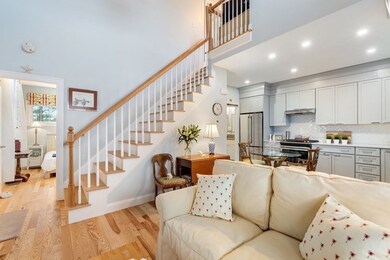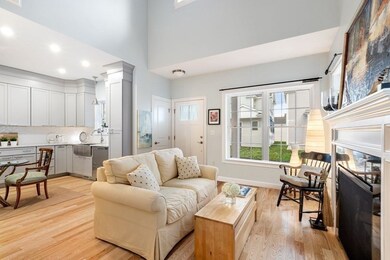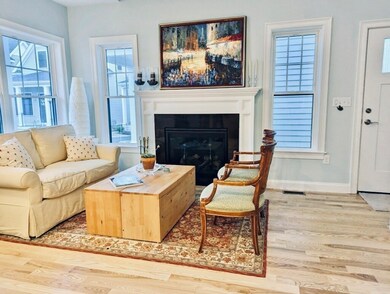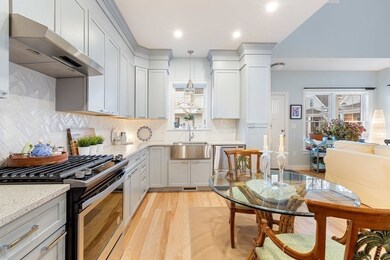
22 Lenox Ln Unit 22 South Easton, MA 02375
Highlights
- Golf Course Community
- Medical Services
- Custom Closet System
- Easton Middle School Rated A-
- Open Floorplan
- Landscaped Professionally
About This Home
As of May 2023Charming 2 year young Cottage-style detached home features two-bedrooms & two full baths. First floor main bedroom, 2nd floor bedroom & loft area, finished basement Bonus room for maximum enjoyment. Soaring 18’ living room height + 9 ft. ceilings throughout; spacious open floor plan adds to comfortable light-filled rooms with elegant upgrades including natural gas fireplace, designer kitchen showcasing Folkstone Shaker cabinets, quartz counters, upgraded stainless appliances, stylish millwork & trim. Maple hardwood floors, upgraded tiled baths, high efficiency heating & cooling, detailed mouldings and 2-panel doors included. Front farmers porch, rear patio and low maintenance amenities are included in this elegant energy-conscious new home built in 2021. Nearby attractions include Stonehill College, Langwater Farm, Children’s Museum of Easton, Borderland State Park, fine dining, brewery, golf courses.
Home Details
Home Type
- Single Family
Est. Annual Taxes
- $5,973
Year Built
- Built in 2021
Lot Details
- Near Conservation Area
- Landscaped Professionally
- Sprinkler System
- Garden
- Property is zoned R1
HOA Fees
- $311 Monthly HOA Fees
Parking
- 1 Car Detached Garage
- Parking Storage or Cabinetry
- Common or Shared Parking
- Garage Door Opener
- Off-Street Parking
- Assigned Parking
Home Design
- Frame Construction
- Shingle Roof
Interior Spaces
- 1,630 Sq Ft Home
- 3-Story Property
- Open Floorplan
- Crown Molding
- Cathedral Ceiling
- Ceiling Fan
- Recessed Lighting
- Decorative Lighting
- Insulated Windows
- Living Room with Fireplace
- Dining Area
- Loft
- Bonus Room
- Basement
- Laundry in Basement
Kitchen
- Stove
- Range Hood
- ENERGY STAR Qualified Refrigerator
- Plumbed For Ice Maker
- ENERGY STAR Qualified Dishwasher
- Stainless Steel Appliances
- ENERGY STAR Range
- Solid Surface Countertops
Flooring
- Wood
- Laminate
- Ceramic Tile
Bedrooms and Bathrooms
- 2 Bedrooms
- Primary Bedroom on Main
- Custom Closet System
- Walk-In Closet
- 2 Full Bathrooms
- Separate Shower
- Linen Closet In Bathroom
Laundry
- ENERGY STAR Qualified Dryer
- ENERGY STAR Qualified Washer
Eco-Friendly Details
- Energy-Efficient Thermostat
Outdoor Features
- Patio
- Rain Gutters
- Porch
Location
- Property is near public transit
- Property is near schools
Utilities
- Central Heating and Cooling System
- 3 Cooling Zones
- 3 Heating Zones
- 200+ Amp Service
- Natural Gas Connected
- Tankless Water Heater
- Gas Water Heater
- Private Sewer
- High Speed Internet
Listing and Financial Details
- Legal Lot and Block 22 / 94A
- Assessor Parcel Number M:0043U B:0094A L:0022,5166570
Community Details
Overview
- Association fees include sewer, insurance, maintenance structure, road maintenance, ground maintenance, snow removal, trash, reserve funds
- Eastondale Cottages Community
Amenities
- Medical Services
- Community Garden
- Common Area
- Clubhouse
Recreation
- Golf Course Community
- Jogging Path
Similar Homes in South Easton, MA
Home Values in the Area
Average Home Value in this Area
Mortgage History
| Date | Status | Loan Amount | Loan Type |
|---|---|---|---|
| Closed | $405,000 | Purchase Money Mortgage |
Property History
| Date | Event | Price | Change | Sq Ft Price |
|---|---|---|---|---|
| 05/01/2023 05/01/23 | Sold | $540,000 | +0.9% | $331 / Sq Ft |
| 03/25/2023 03/25/23 | Pending | -- | -- | -- |
| 03/21/2023 03/21/23 | For Sale | $535,000 | +16.3% | $328 / Sq Ft |
| 08/13/2021 08/13/21 | Sold | $459,900 | 0.0% | $445 / Sq Ft |
| 02/22/2021 02/22/21 | Pending | -- | -- | -- |
| 12/10/2020 12/10/20 | For Sale | $459,900 | -- | $445 / Sq Ft |
Tax History Compared to Growth
Tax History
| Year | Tax Paid | Tax Assessment Tax Assessment Total Assessment is a certain percentage of the fair market value that is determined by local assessors to be the total taxable value of land and additions on the property. | Land | Improvement |
|---|---|---|---|---|
| 2025 | $5,847 | $468,500 | $0 | $468,500 |
| 2024 | $5,361 | $401,600 | $0 | $401,600 |
| 2023 | $5,973 | $409,400 | $0 | $409,400 |
| 2022 | $5,651 | $367,200 | $0 | $367,200 |
Agents Affiliated with this Home
-

Seller's Agent in 2023
Janis Urbanek
Better Living Real Estate, LLC
(781) 308-6811
2 in this area
8 Total Sales
-

Buyer's Agent in 2023
John Miller
Keller Williams Pinnacle Central
(508) 523-8033
1 in this area
210 Total Sales
-

Seller's Agent in 2021
Wendy Whitty
Whitty Real Estate
(508) 238-3401
19 in this area
40 Total Sales
-

Buyer's Agent in 2021
Anne Casner
Gibson Sothebys International Realty
(781) 591-9449
1 in this area
21 Total Sales
Map
Source: MLS Property Information Network (MLS PIN)
MLS Number: 73089755
APN: EAST M:0043U B:0094A L:0022
- 845 Washington St
- 165 Pine Street (23 Lili Way)
- 40 Sharron Dr Unit 40
- 505 Dongary Rd
- 5 Live Oak Dr
- 6 Nancy Rd Unit 5
- 10 Kenbane Dr
- 64 Walnut St
- 305 Turnpike St Unit 26 2nd St
- 479 West St
- 11 Ginger Way
- 690 Washington St
- 166 Purchase St
- 8 Nutmeg Ln
- 4 County Ln
- 13 Welch Rd Unit 13
- 23 Indian Cove Way
- 40 Bristol Dr
- 453 Turnpike St Unit 19
- 21 Scotch Dam Rd
